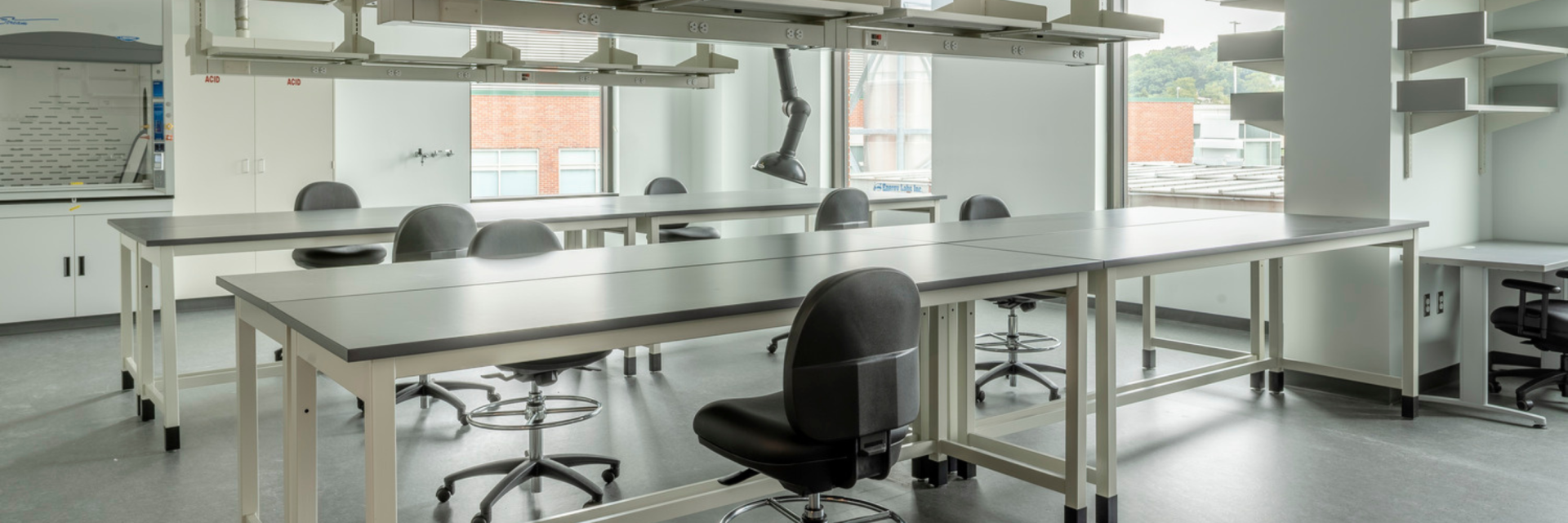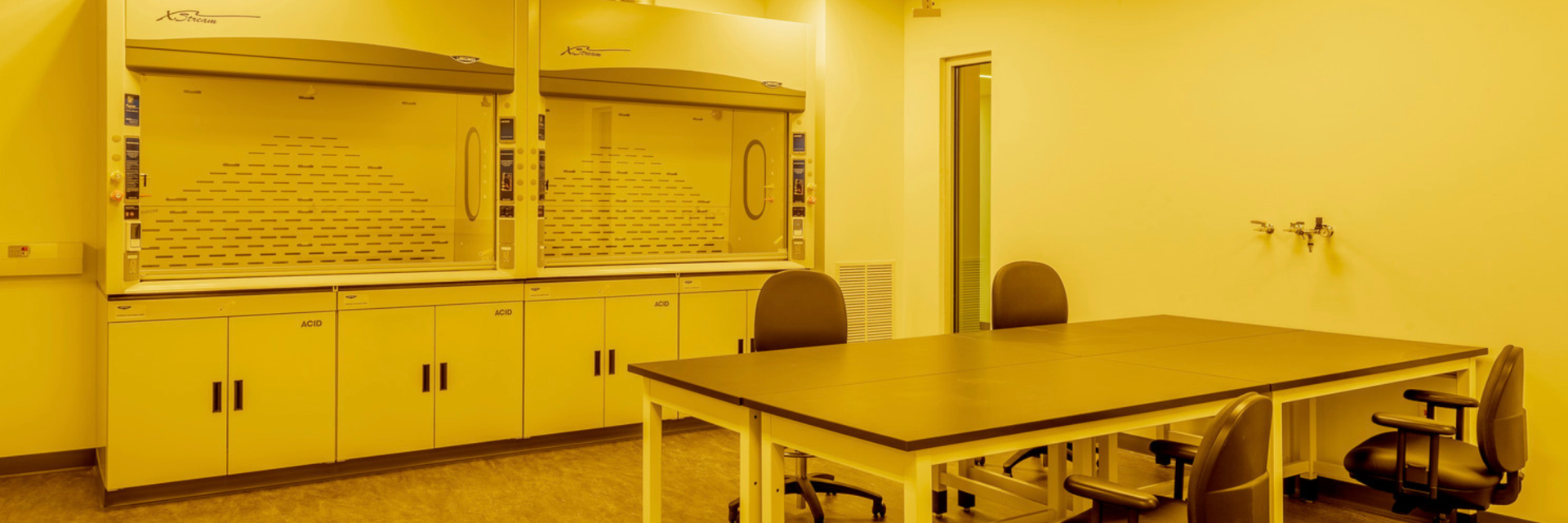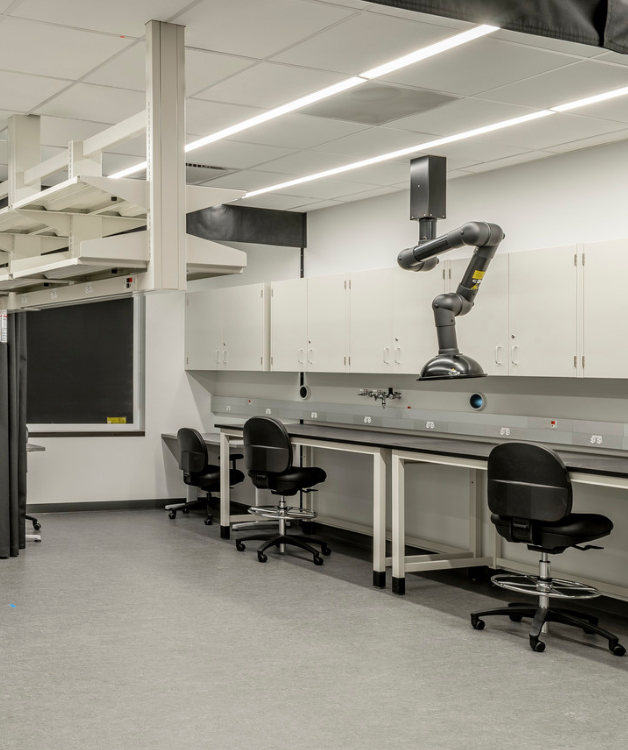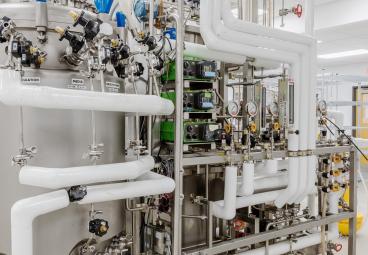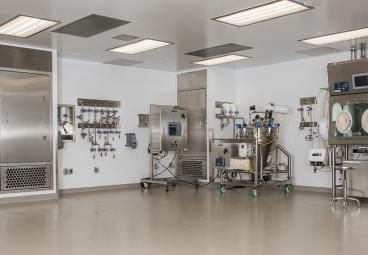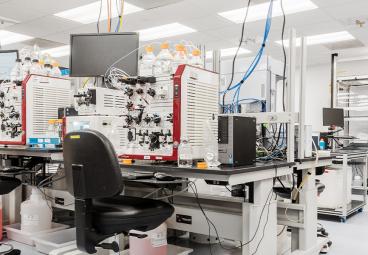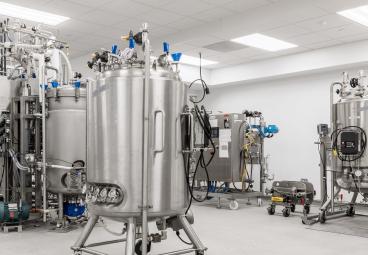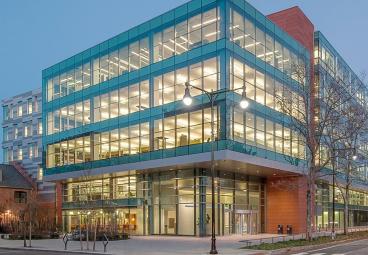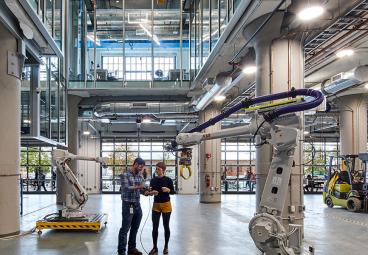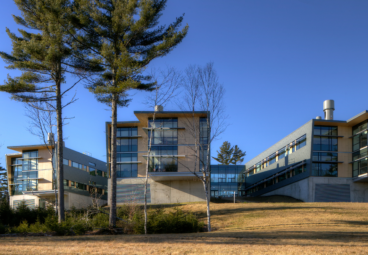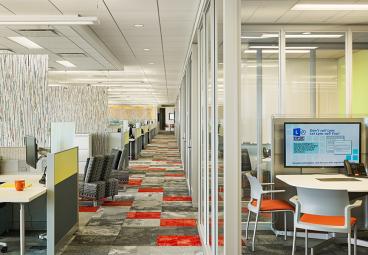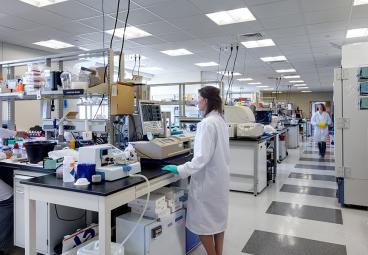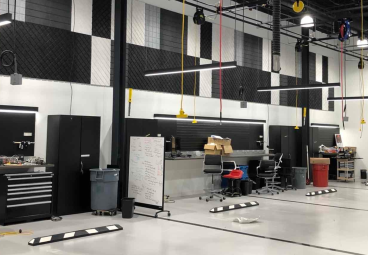Worcester Polytechnic Institute
Photonics Lab & PracticePoint
Project Overview
- Coordination of specialized equipment including a 3T MRI machine, fume hoods, surgical light booms, mobile patient lifts, 3D printers and more
- Fast-track project was delivered on-time with an approach that turned over the first phase six months ahead of the original substantial completion
- Managed work in an occupied mixed-use, multi-tenant building
Worcester Polytechnic Institute (WPI) completed the development of Gateway Park, a three-building academic, research and commercial complex located in downtown Worcester. Consigli oversaw the fit-out of the third and fourth floors of the second Gateway Park building to house photonics research and integrated space. The third floor, which is partially occupied by an emergency mental health call center, underwent renovations to support an MRI magnet and procedure space, a neuroscience motion laboratory and observation suite, a patient care area, a manufacturing and 3D printing area and integrated office space for PracticePoint, a research, development and commercialization alliance founded to advance healthcare technologies. The fourth floor features photonics and PracticePoint laboratories, clean room, a photonics classroom, grad student space, a kitchen and office/support space for faculty and student use.
Within the fast-track four-month time frame, our team coordinated the installation of specialized equipment throughout the building including the 3T MRI machine, seven fume hoods, two surgical light booms, two mobile patient lifts, two 3D printers, CNC machine, laser cutter, waterjet, nanoscribe optics table, spectrometer, lab equipment and casework. New building management and M/E/P systems were integrated into existing systems, utilizing laser scanning 3D reality capture technology to confirm and document existing and concealed conditions.

