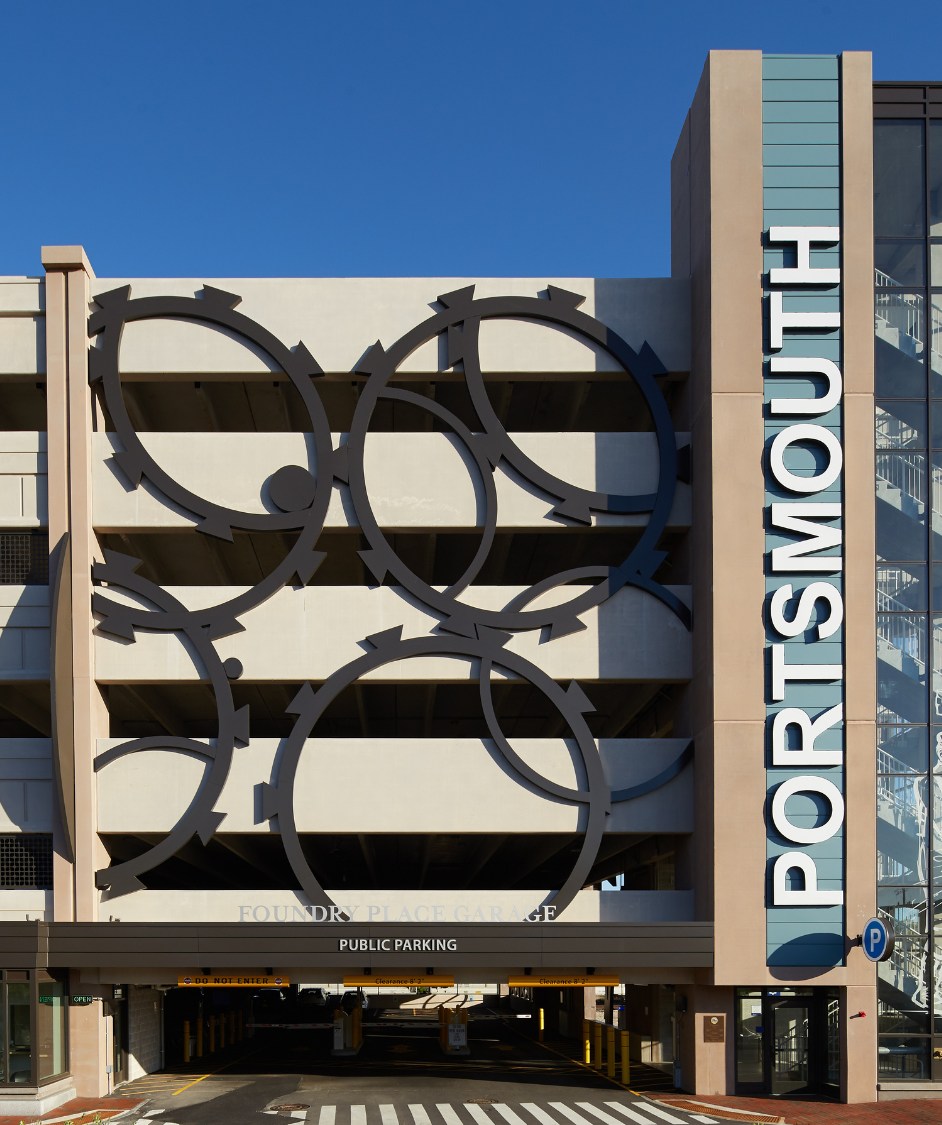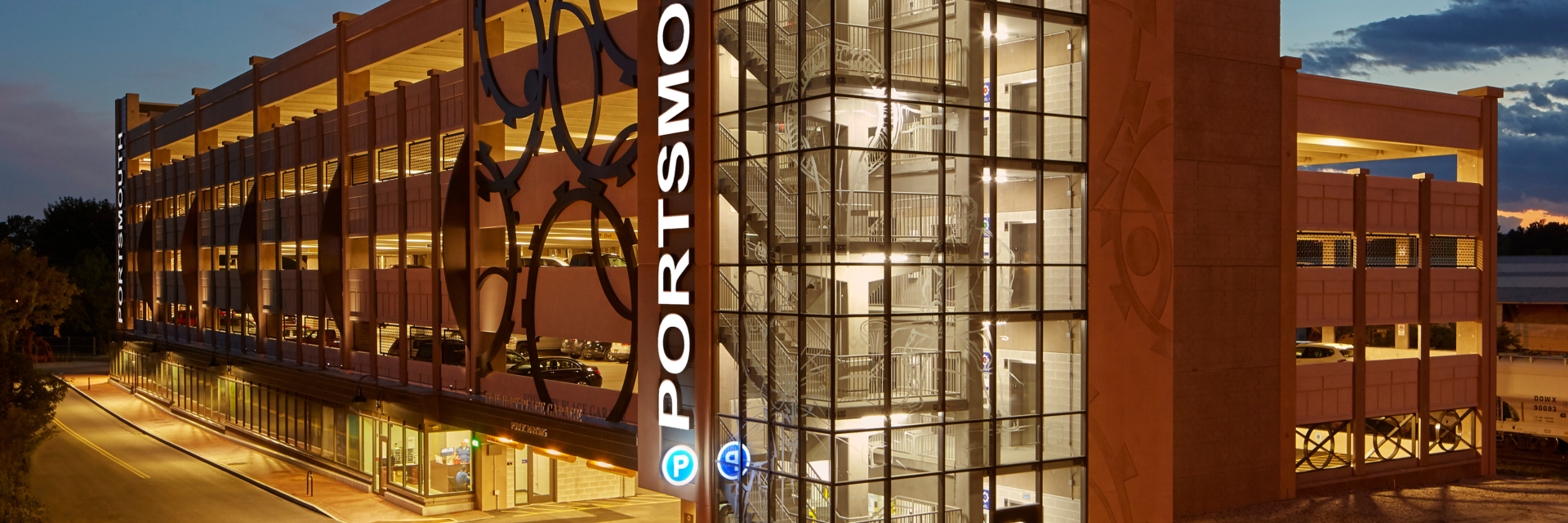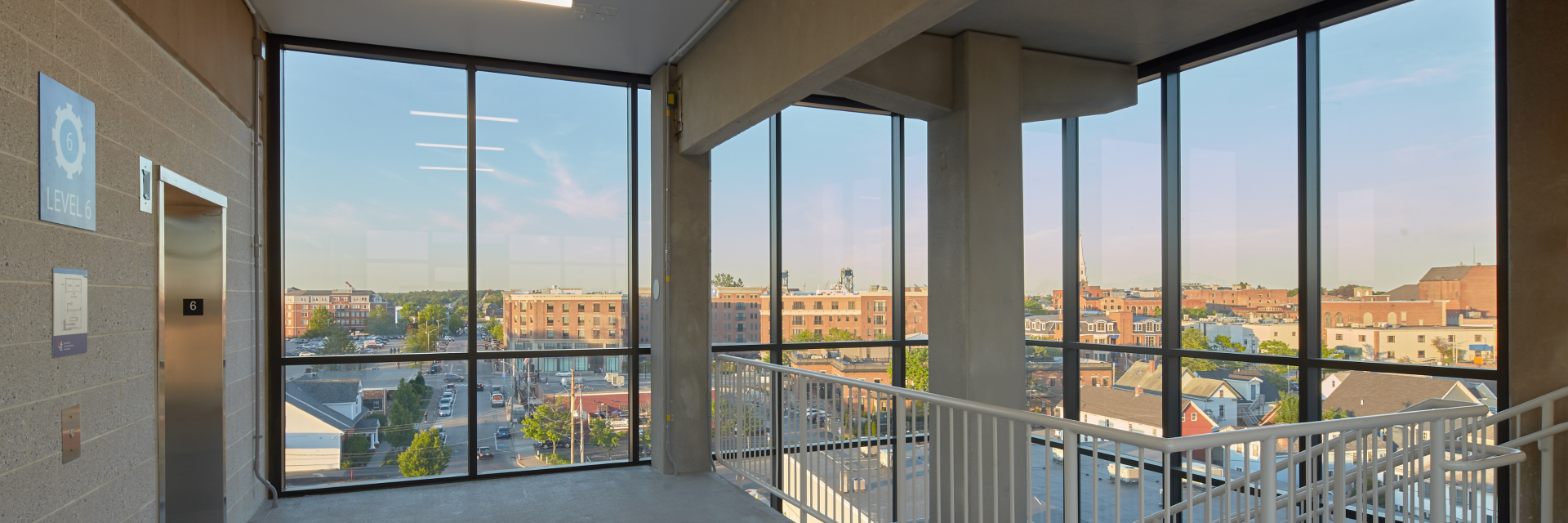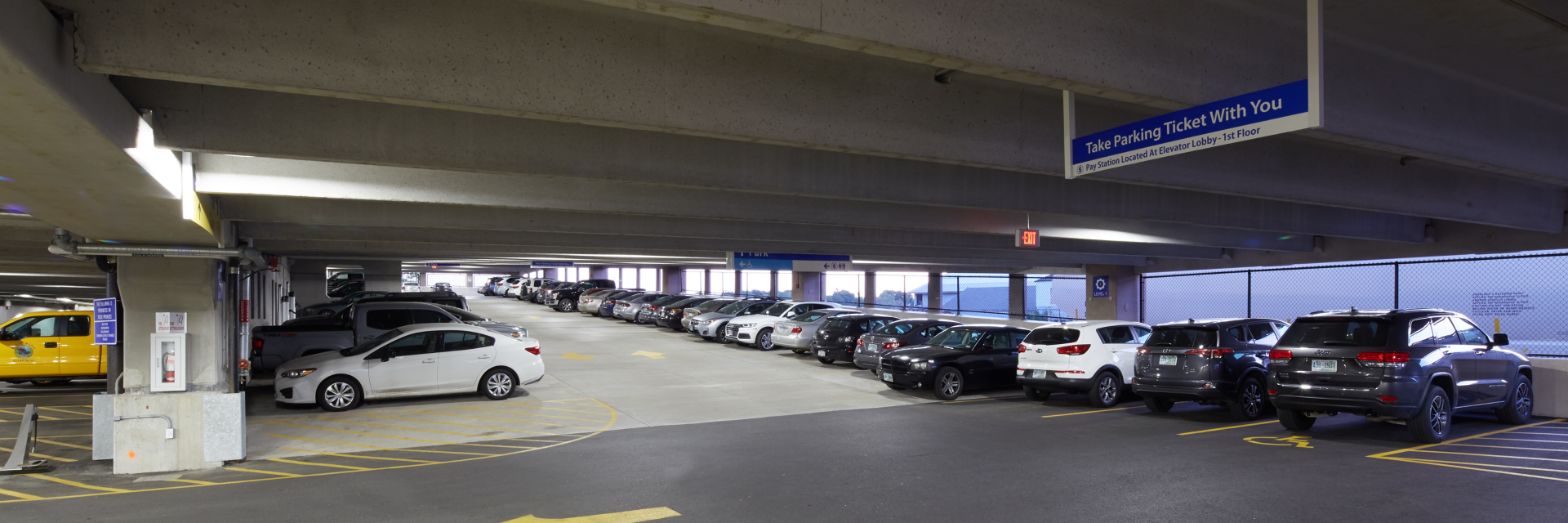City of Portsmouth
Foundry Place Parking Garage
Project Overview
- Extensive soil remediation, abatement and dewatering measures to mitigate contaminates on this tidal, brownfield site
- Challenging infrastructure and roadway improvements in a residential neighborhood in close proximity to downtown Portsmouth
- Coordination with an active freight railroad adjacent to the project site

In an effort to alleviate Portsmouth’s lack of downtown parking offerings, the City elected to construct a six-story, 618-space parking garage on Deer Street, while also making roadway improvements. This challenging site—located in a tidal zone and abutted on both sides by a freight railroad and residential neighborhood—was also a heavily-contaminated brownfield, hosting heavy metals, lead, petroleum and oil. Extensive remediation efforts were required, in tandem with abatement and demolition of several small existing structures on the site.
Prior to the garage construction, Deer Street was extended and was renamed to Foundry Place. The roadway improvements included installation of a 48” sewer line 15 ft. below-grade, requiring close coordination with local utility companies and City of Portsmouth entities, along with ongoing dewatering measures to counteract the high water table. The garage itself sits on steel H-piles and features a precast façade with colored concrete, metal panels and rain screens.



