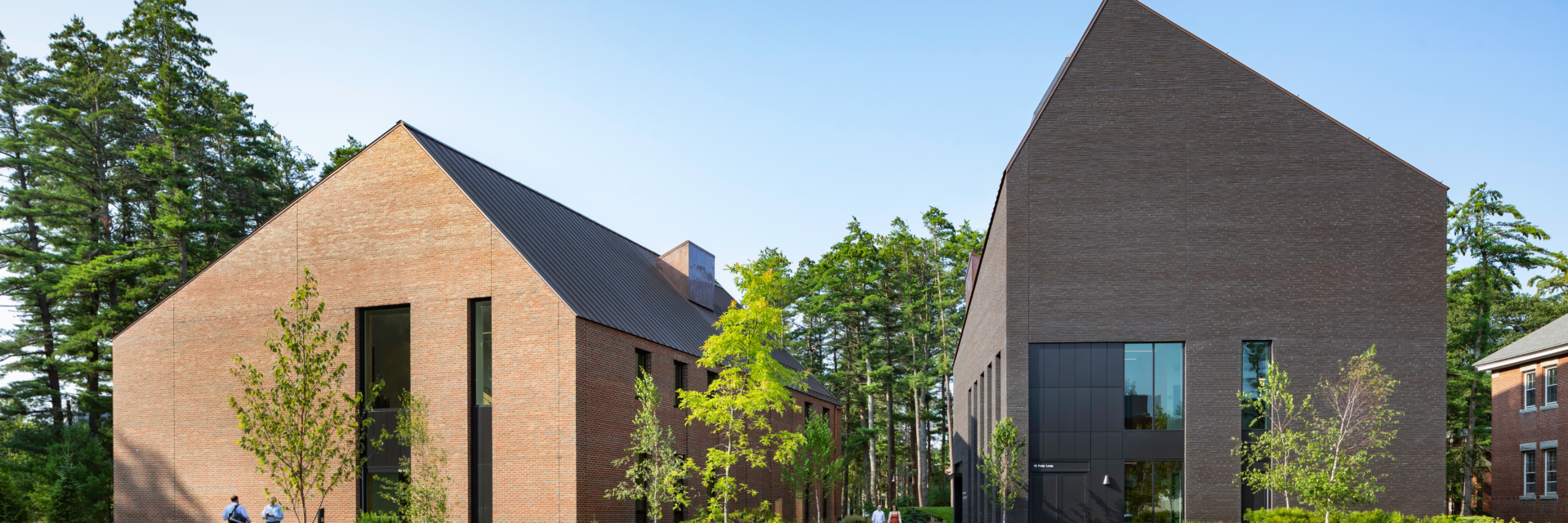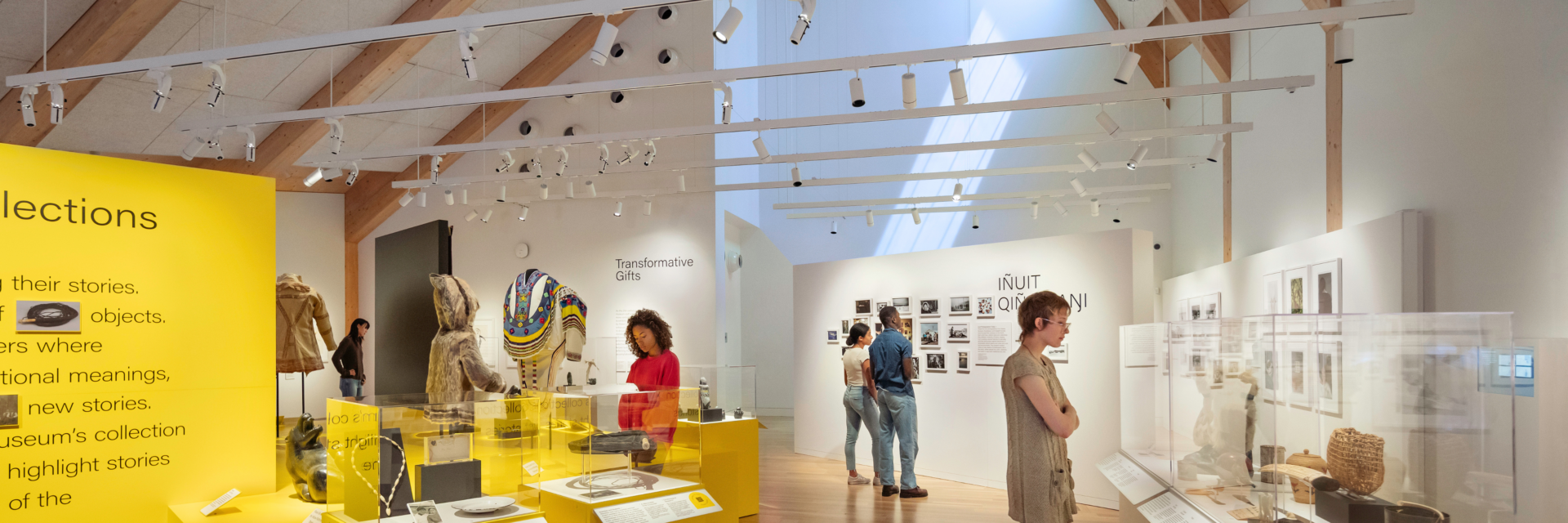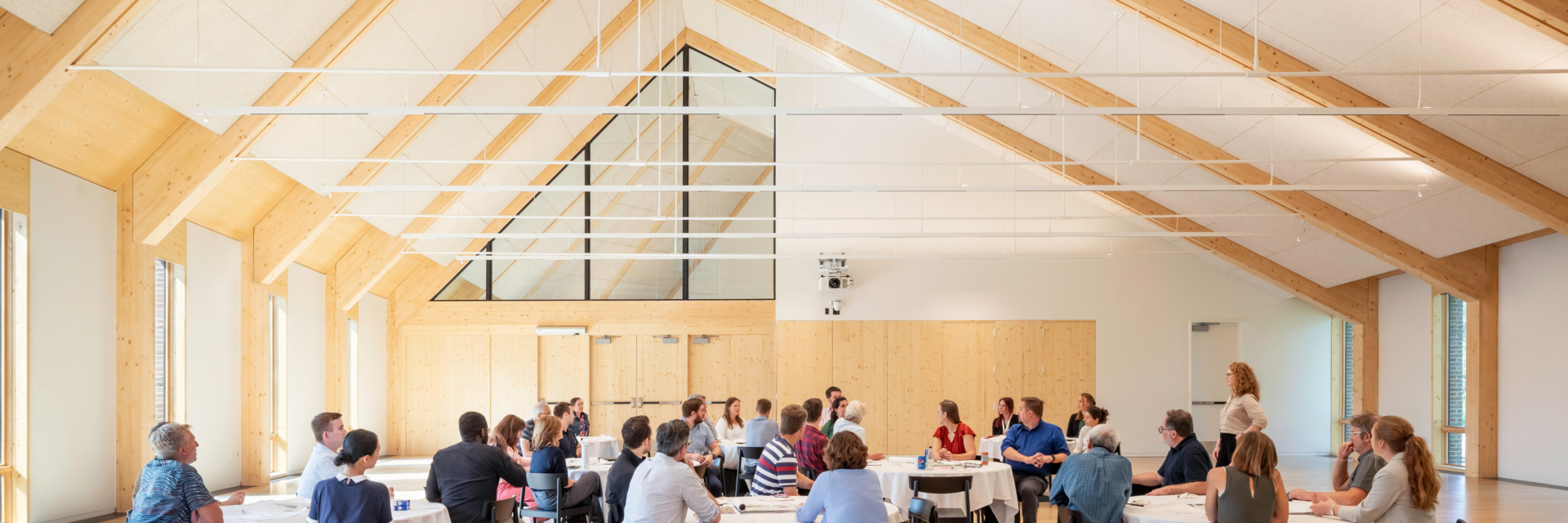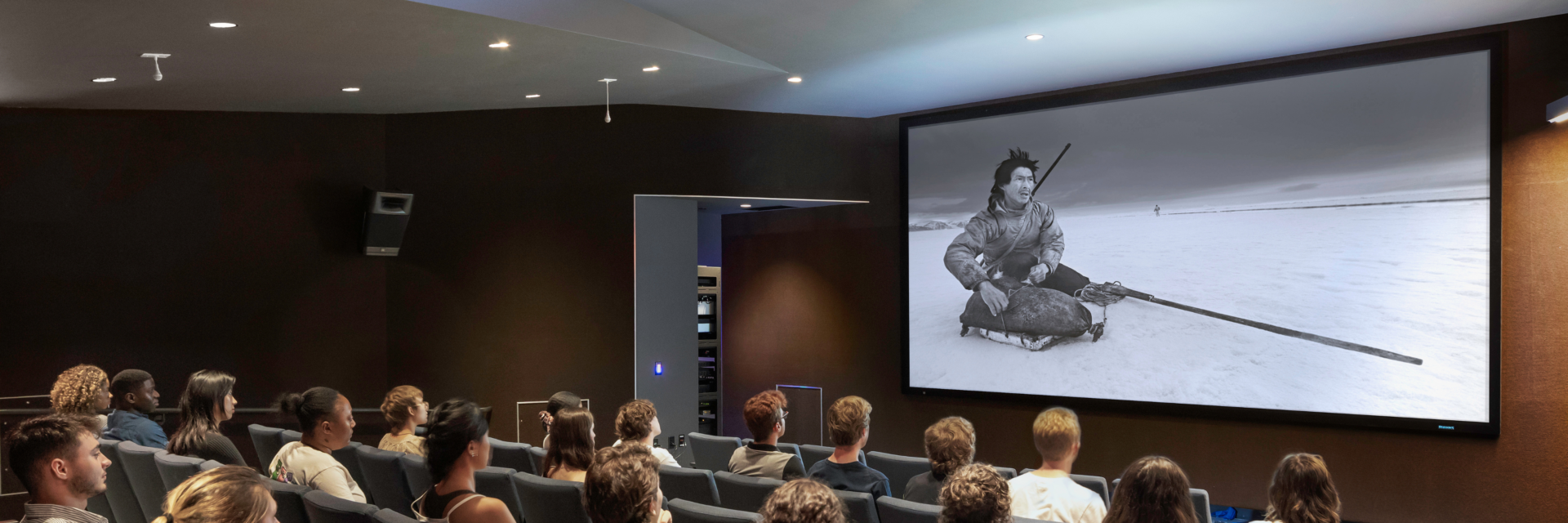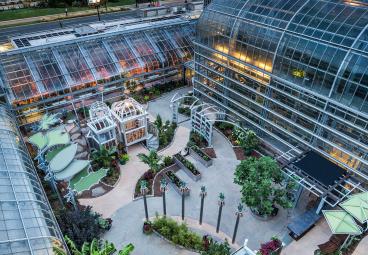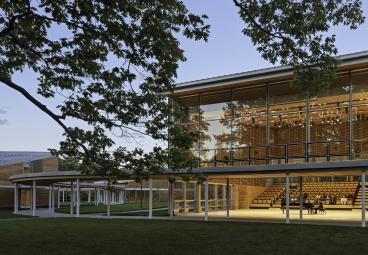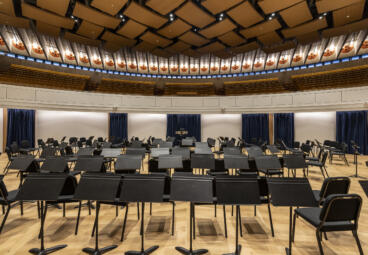Bowdoin College
John and Lile Gibbons Center for Arctic Studies & Barry Mills Hall
Project Overview
- Funding supported by United States Forest Service (USFS) for sustainable mass timber construction on higher education campuses
- New construction utilizing Austrian Spruce glulam beams, columns and trusses, as well as cross laminated timber floors, shear walls and roof plates
- Relocation of the storied Peary-MacMillan Arctic Museum and the addition of state-of-the art research and learning facilities
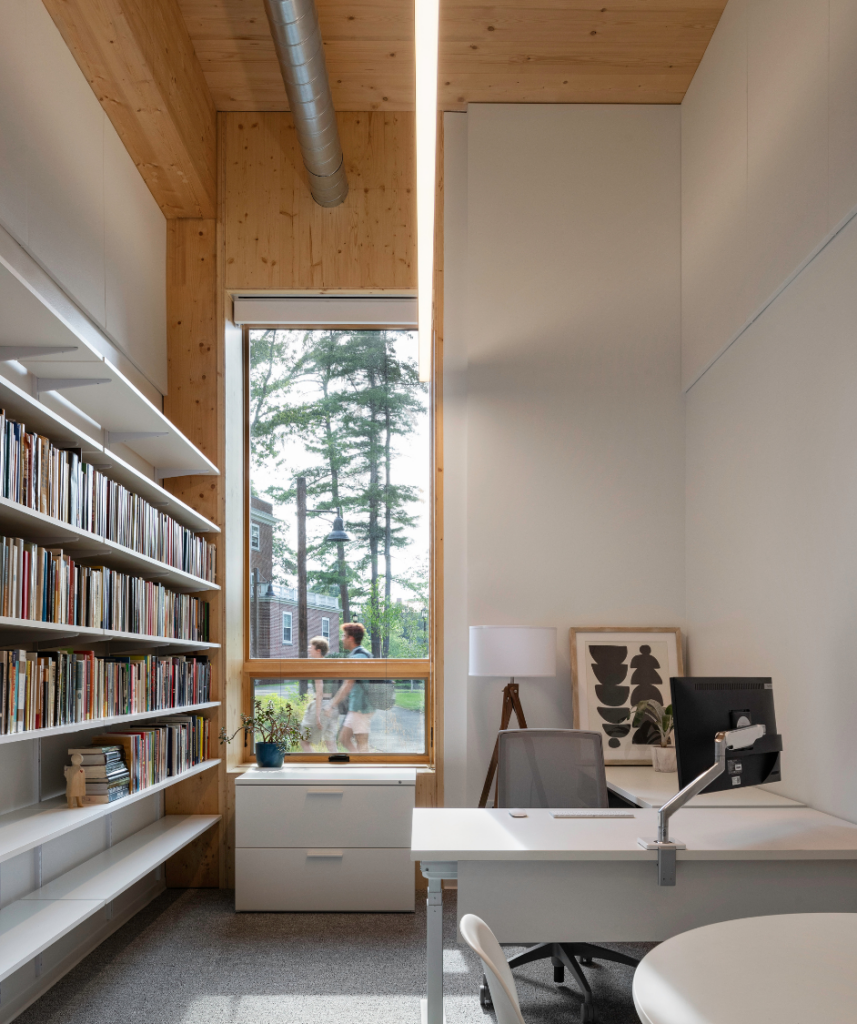
Bowdoin College (Bowdoin) constructed a new state-of-the-art facility dedicated to the broad study of the Arctic consisting of two mass timber buildings—the Center for Arctic Studies and Mills Hall—connected underground by a utility/pedestrian tunnel. The Center for Arctic Studies is critical to Bowdoin’s multidisciplinary teaching and study of the Arctic and the environment, featuring teaching and laboratory spaces for collaborative work among students, faculty and researchers. The Center will also house galleries and support spaces for the College’s Peary-MacMillan Arctic Museum, to be relocated from its current campus location. Mills Hall, largely dedicated to academic program areas, will host classrooms and faculty offices, including a 60-seat cinema classroom. The classrooms are designed to facilitate active learning and the use of new and evolving technologies. The building also includes an event space accommodating 288 seated guests.
To confirm schedule and cost equivalence, Consigli completed a 4D structural erection schedule analysis and cost analysis of the timber structure against other structural options, including steel and concrete. All work was managed in the heart of Bowdoin’s active, occupied campus. While 68 trees were removed from the project site, 85 trees better adapted to Maine’s changing climate were planted at project completion.

