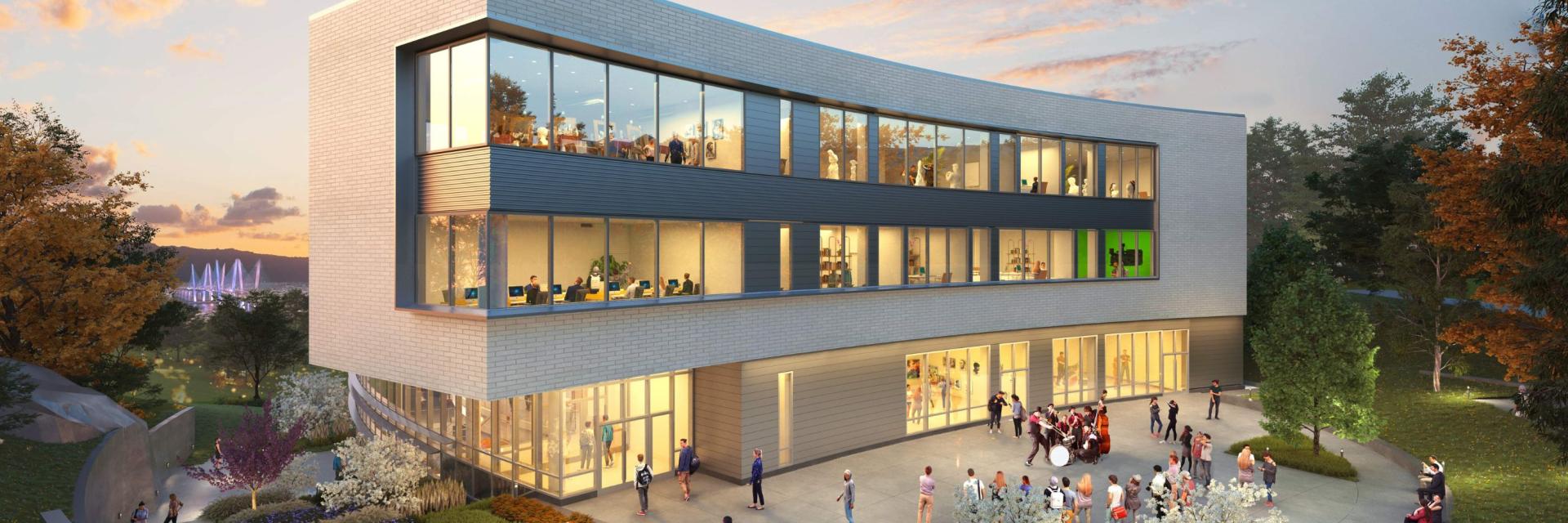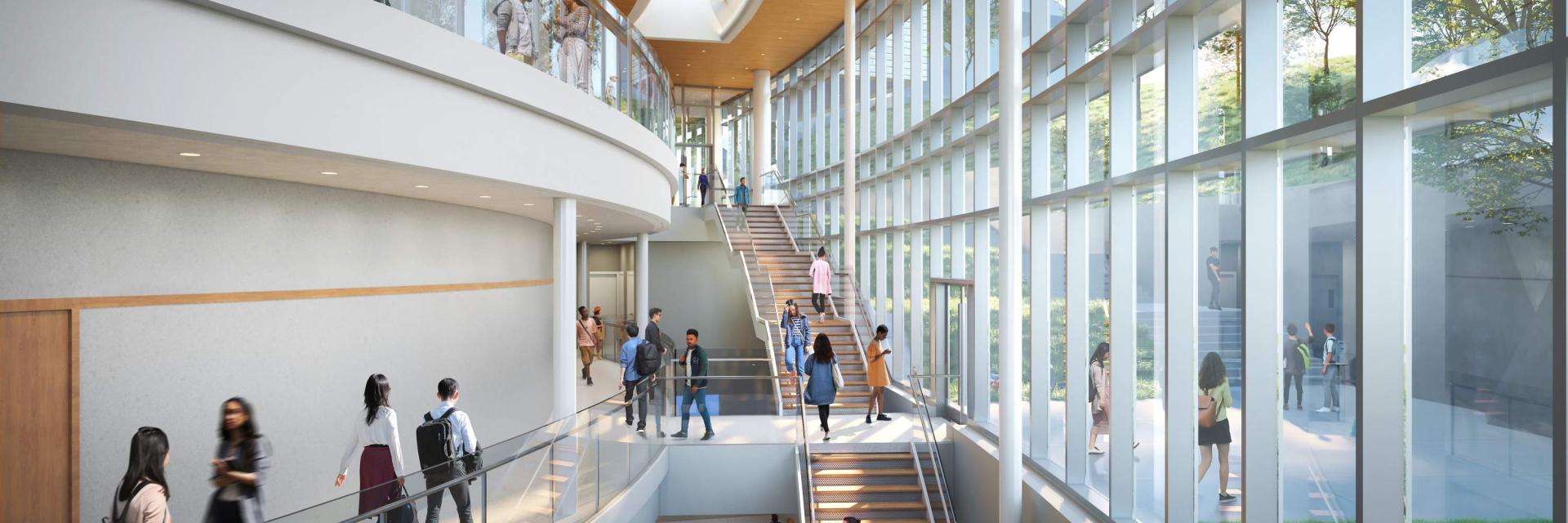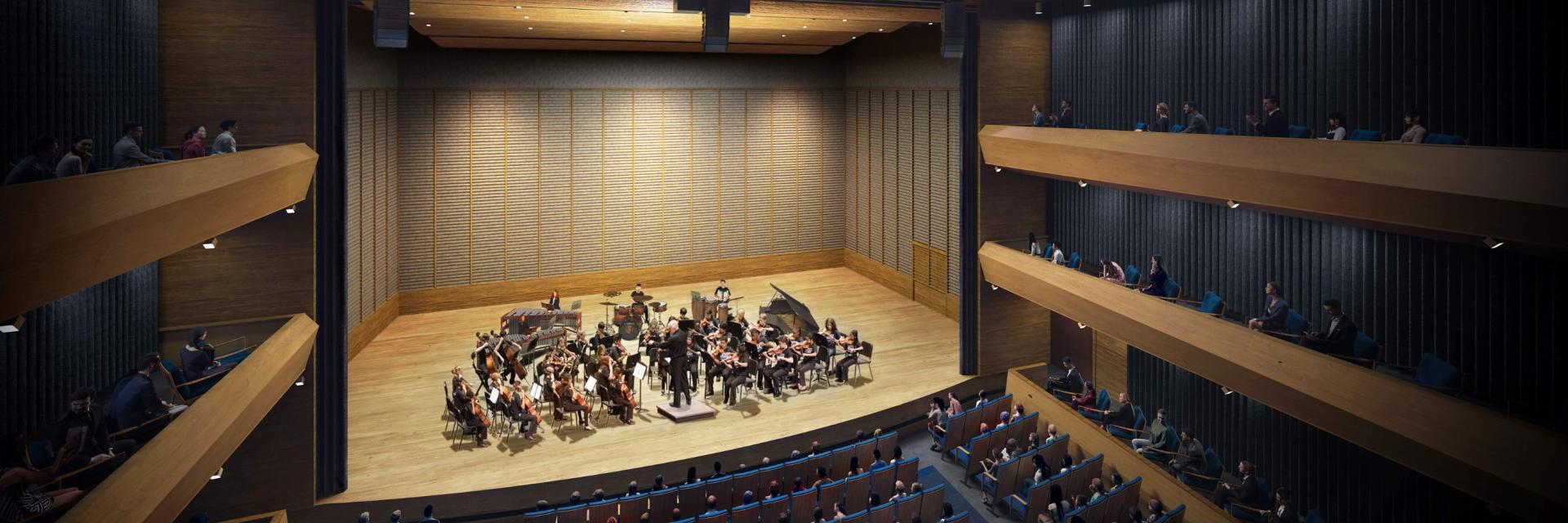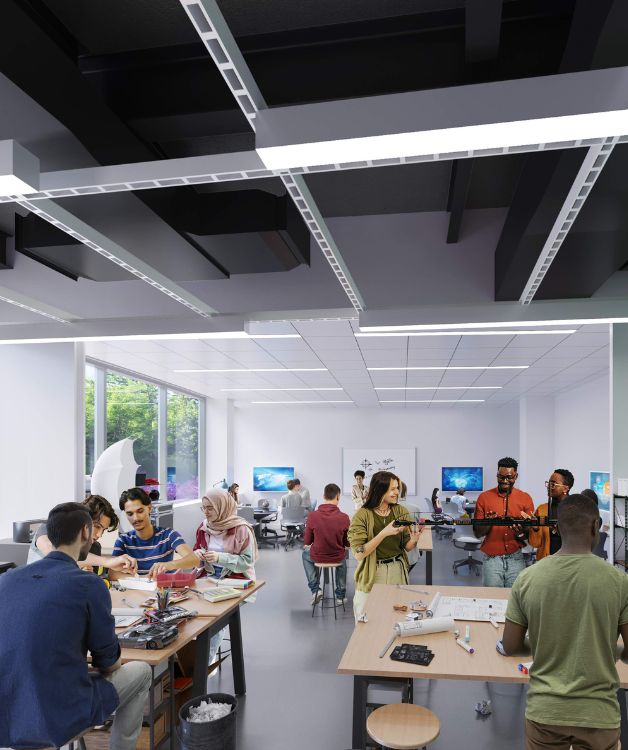The Hackley School
Center for the Creative Arts and Technology
Project Overview
- 550-seat multi-level performing arts center with the latest integrative technology, acoustics and architectural finishes
- 100-seat black box theater provides flexible learning and performing arts space for Hackley’s actors and musicians
- Multiple exterior façade types with radius and segmented sections between assemblies
50,000 sq. ft., new construction project includes a 550-seat auditorium and 100-seat black box theater to spotlight student actors, artists, musicians, and technicians. Instructional spaces, rehearsal and practice rooms, scene shops, dressing rooms, and control rooms allow for the students to develop their creativity in its many forms and elevate the visual and performing arts at Hackley. The Makerspace, studios, and flexible computer science
classrooms will create a state-of-the-art learning environment for computer science instruction across disciplines.
The Center for the Creative Arts and Technology elevates the creative process by bringing together computer science and the visual and performing arts. The building will provide students with a state-of-the-art space dedicated to imagination and creativity, allowing the students to have unique, cutting-edge opportunities to learn and create. This project included extensive rock removal, rock nails and shotcrete, to allow for the building to be lowered into the ground. In doing so, this five-story building is the tallest building on campus, yet does not tower over the existing buildings that surround it. The building is located between the main quad and the entrance to campus, so each wing to curves towards the adjacent areas, resulting in complex geometries on all sides.
















