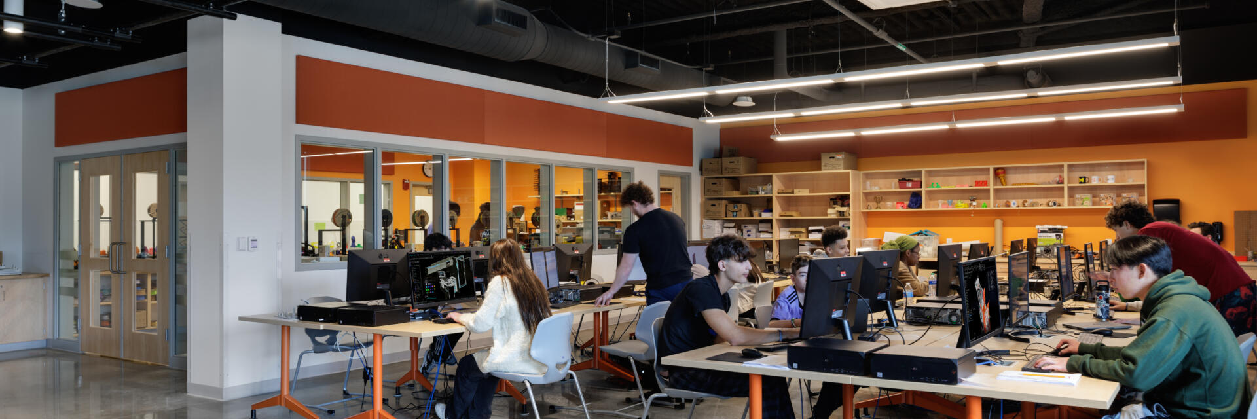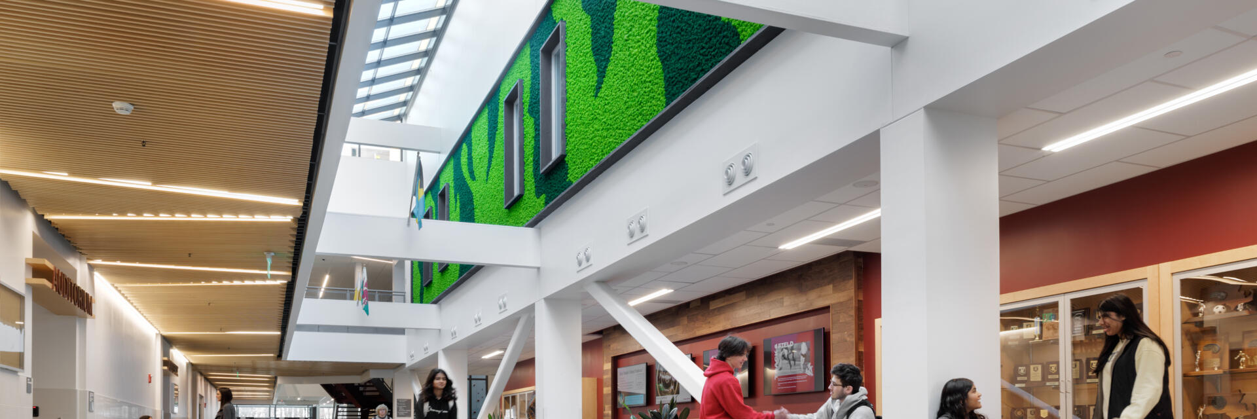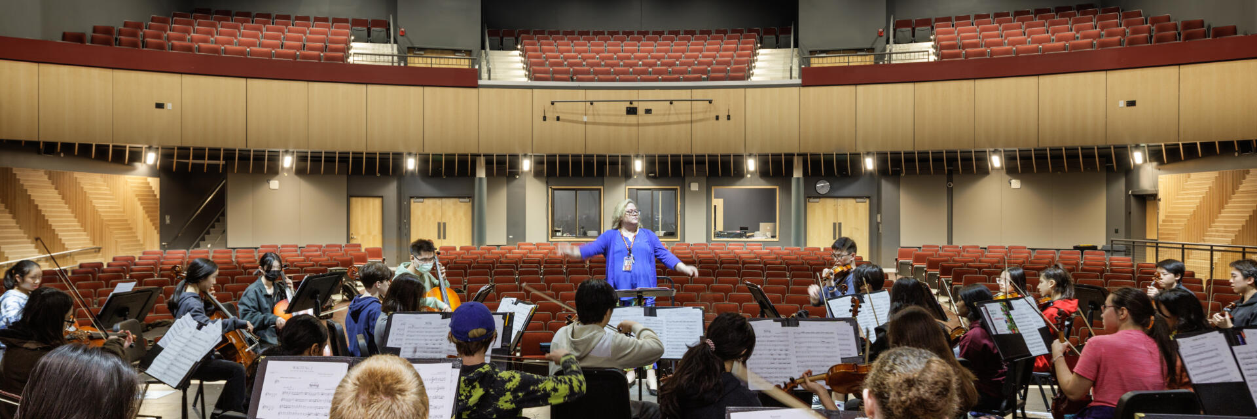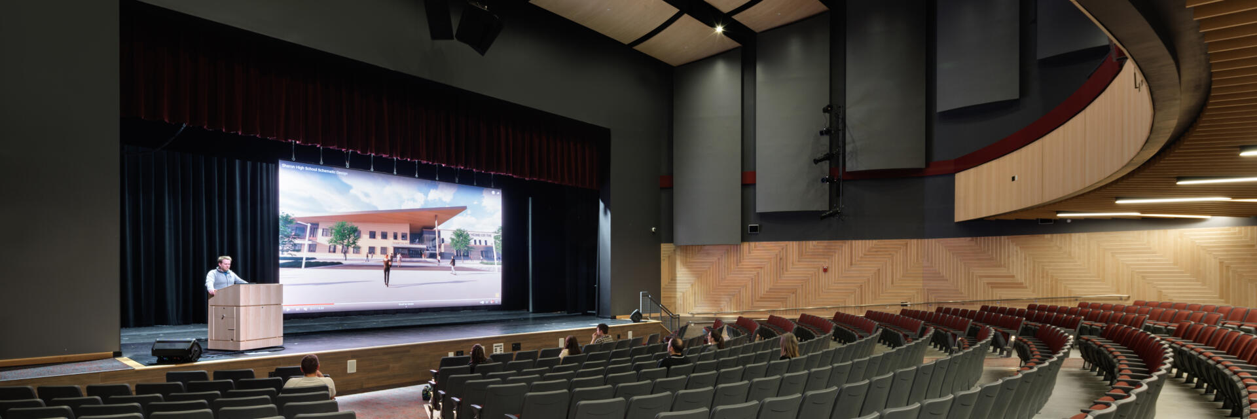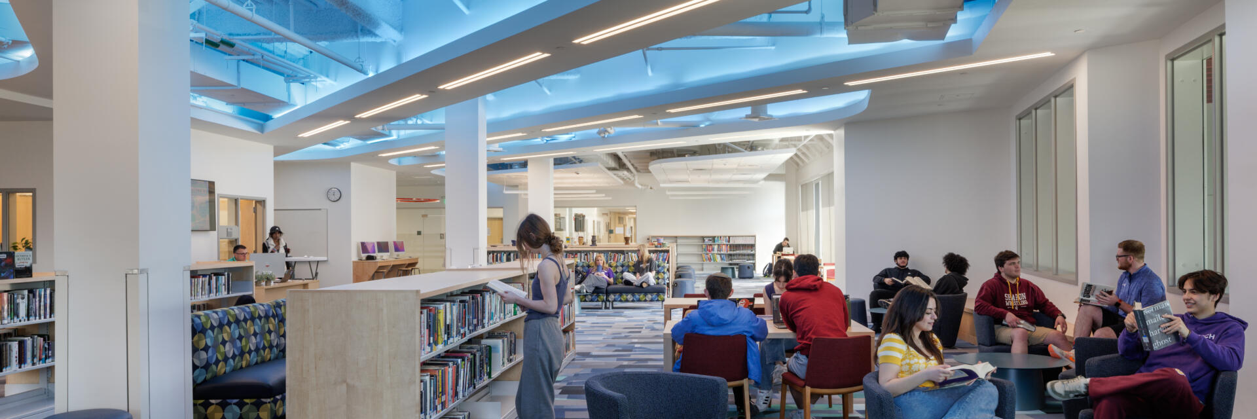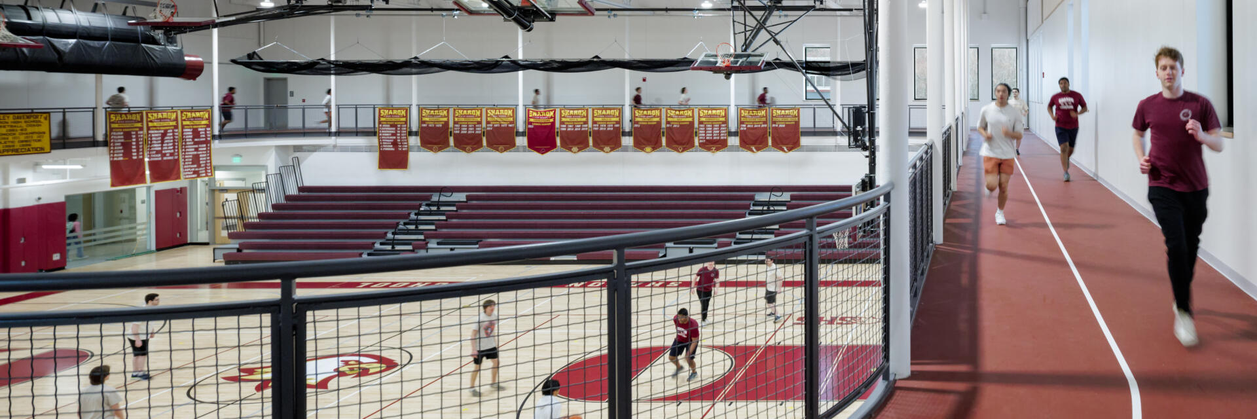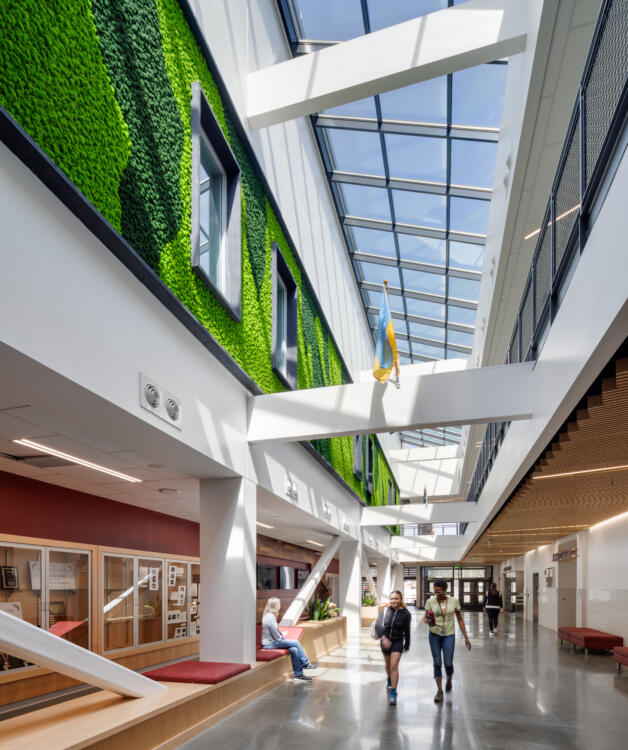Town of Sharon
Sharon High School
Project Overview
- New building will be constructed on the same site as the existing high school requiring detailed logistic plans and coordination
- Location of the new high school is in close proximity to conservation wetlands requiring careful planning to not encroach on the 50’ no activity wetland buffer
- Early release packages for site/civil, foundations, structural steel in order to improve schedule
Due to overcrowding, non-compliance with ADA requirements and substantial building deficiencies, the Town of Sharon secured funding from the MSBA for a new high school. The new school, which is being built on the site of the existing school, will have capacity for more than 1,200 students in grades nine to 12.
In addition to 42 academic classrooms, the new school includes small group seminar rooms, sciences labs, special education space, technology/engineering classrooms, indoor track and athletic fields. The new building will be energy-efficient with glazed windows, targeting LEED Silver. Following the completion of the new school building, the existing high school was be abated of hazardous materials and demolished.
With the new building adjacent to wetlands, there is careful planning to not intrude on the wetland buffer. The building will take advantage of the wetland resource with views from the building to the natural wooded area.


