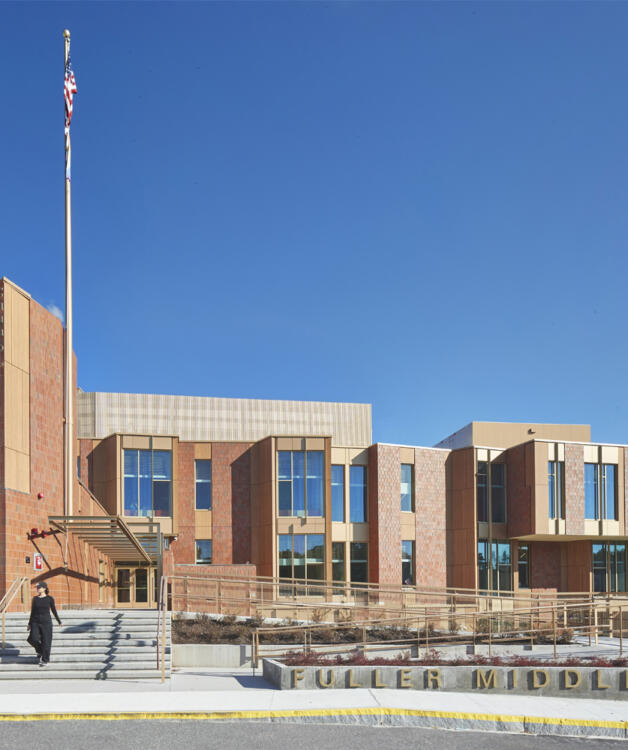Town of Framingham
Fuller Miller School
Project Overview
- Construction of a new middle school building adjacent to the occupied existing school
- Planning for and installation of unique design details including challenging geometric angles
- Management of the removal of contaminated soils
Fuller Middle School, originally built in 1958, has served the Framingham community for over 60 years and was showing signs of structural deficiencies and inefficient systems. The project provides a new three-story school featuring a learning commons/cafeteria at the core, surrounded by balconies fronting a perimeter of classrooms. The new school also features a 8,300 sq. ft. gymnasium, a 420-seat auditorium, full-building air conditioning and Science, Technology, Engineering, Art and Mathematics (STEAM) instructional areas.
The building has a “folded-hands design” with the cafeteria placed in the school’s center, surrounded by a series of balconies fronting classrooms on both sides. The design features challenging geometry that required in-depth constructability reviews of the steel, facade, drywall and finishes during pre-construction to ensure proper installation in the field.
In order to minimize disruptions to the students and the surrounding neighborhood, the new building was constructed adjacent to the existing school while it remained fully operational. Upon completion, the existing school was demolished and transformed into athletic fields. The new building’s concrete foundations were self-performed by Consigli’s in-house craftspeople and required the removal of arsenic-contaminated soil. Additionally, Consigli self-performed the metal panels on the building’s facade, interior millwork and doors, frames and hardware.













