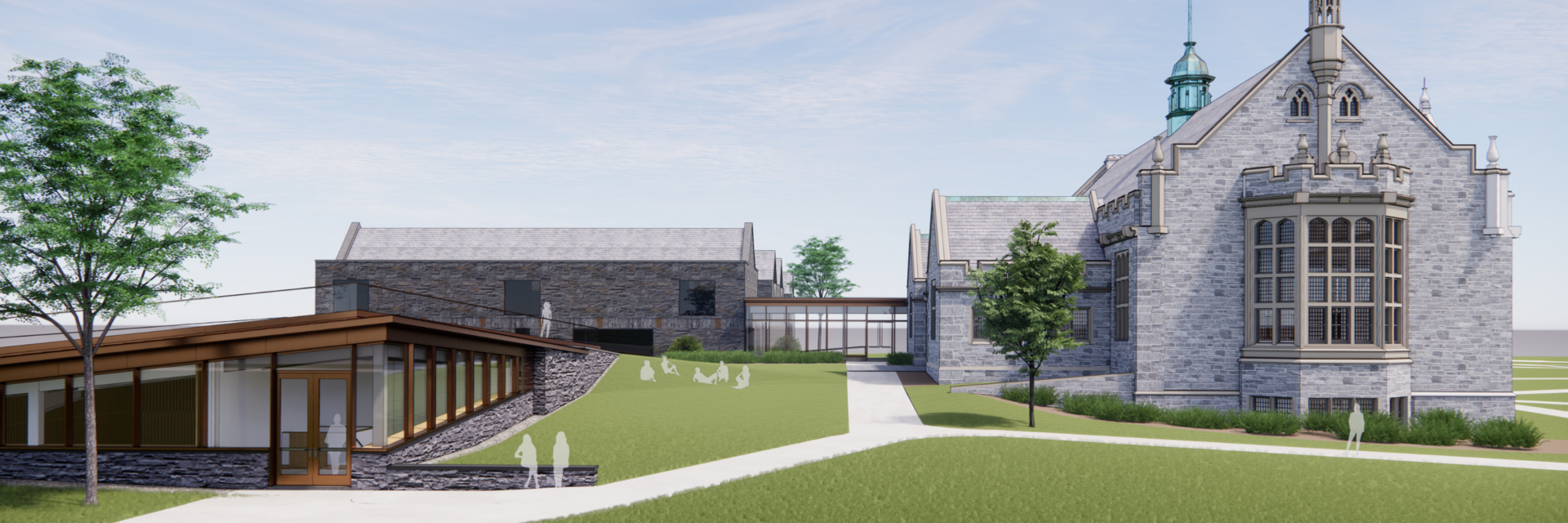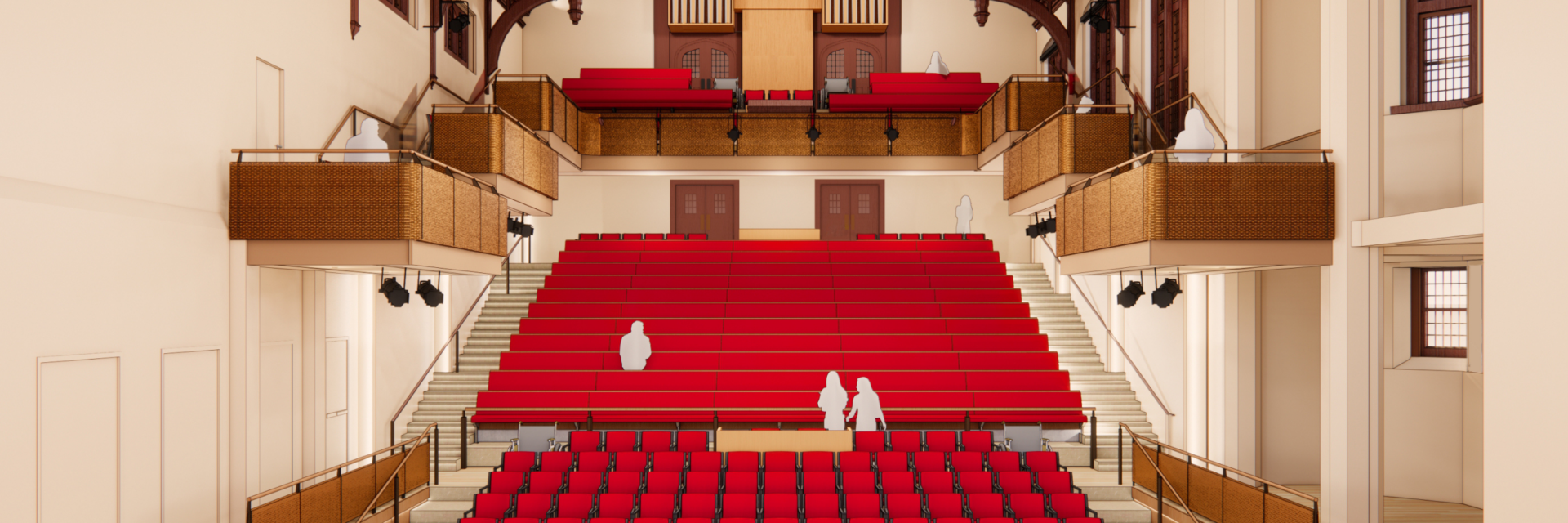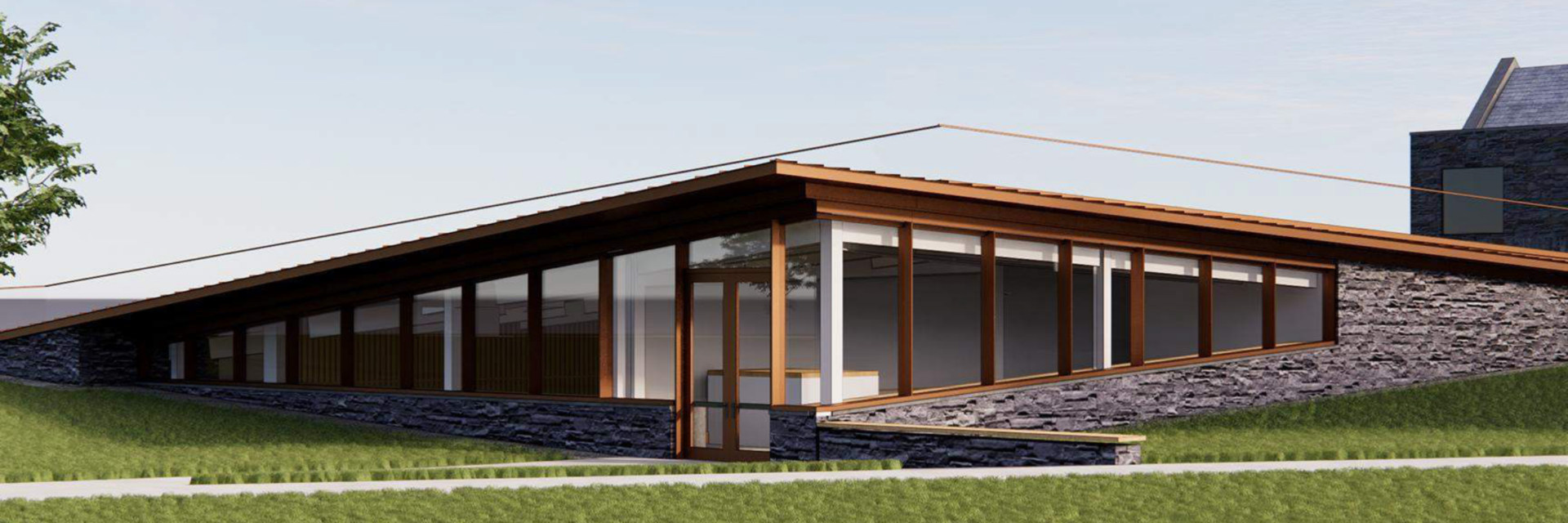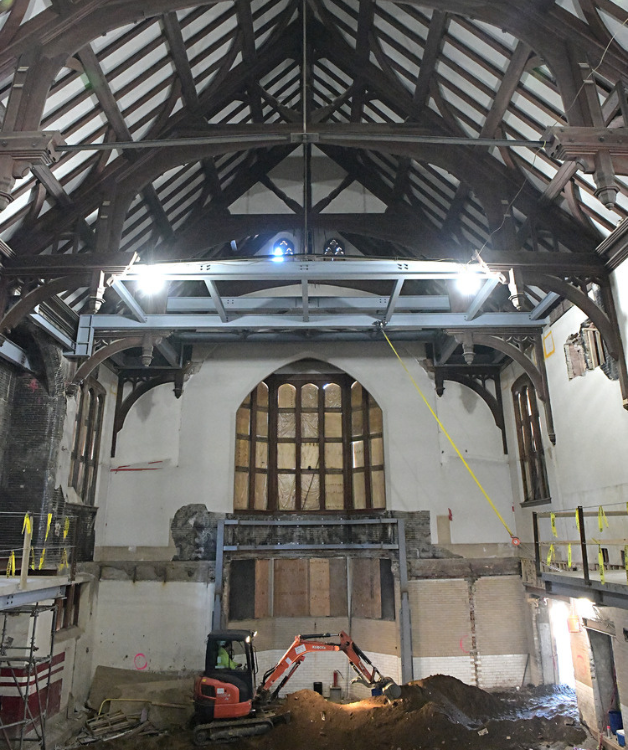Emma Willard School
Alice Dodge Wallace ’38 Center for the Performing Arts
Project Highlights
- State-of-the-art 468 seat concert hall and community gathering space; a new studio theatre, two dance studios and rehearsal rooms
- The new arts wing expansion will be constructed completely underground adjacent to the existing chapel with a navigable green roof
- Complete façade restoration of the chapel building, originally built in the early 1900s and a full replacement of the entire slate roof
Alice Dodge Wallace ’38 Center for the Performing Arts will feature the integral transformation of Alumnae Chapel, which has been central to the student experience at Emma Willard School, even from its early days as the school’s gymnasium. One of the three original Mount Ida structures, the then-gymnasium was slated for renovation after World War II, making space for chapel gatherings and an expanded focus on the arts.
The project scope includes a full-gut renovation of the Chapel’s historic structure to increase the functionality of the space by bringing it into the 21st century, with technology and acoustics to match. The 15,500 sq. ft. renovated auditorium will—for the first time in many years—accommodate the entire Emma Willard School community to gather together with seats for up to 468. The renovations to the concert hall will preserve the one-of-a kind baroque organ. Our project team excavated the existing indoor ground-level pool for new theater seating and a stage area. The scope of work also includes a complete façade restoration of the chapel building, which was built in the early 1900s, including limestone cleaning, repointing, and rebuilding some areas. There will also be a complete replacement of the entire slate roof, including structural upgrades to the trusses. Our team created exterior facade mock-ups before installation to ensure proper assembly and stone
aesthetics.
The new construction on the east side of the chapel building, spanning 16,000 sq. ft., will significantly expand the dedicated space for choral, orchestral, theatrical, and dance rehearsals and performances. The subterranean Arts Annex wing, mostly below grade, will feature a green roof, providing a unique space for the campus community and visitors. The new dance and music space will boast sweeping ceiling heights and special acoustical paneling, ensuring optimal sound quality. Natural light will flood thespace through transom windows, with electric-powered shades for adjustable lighting.
















