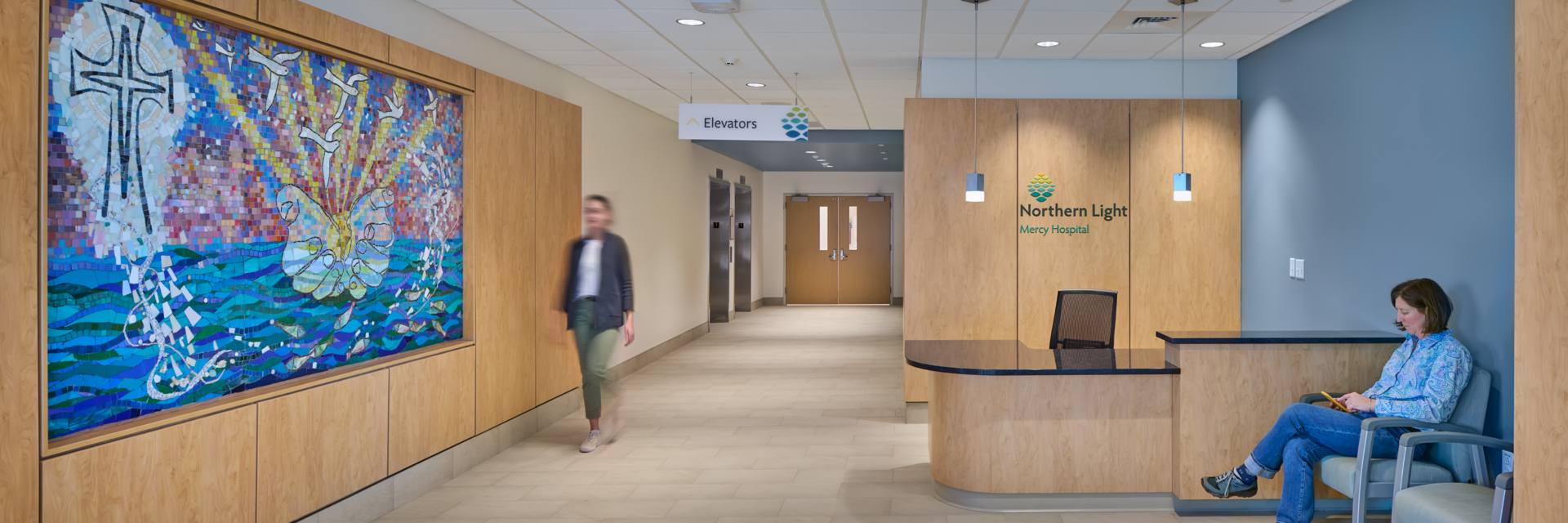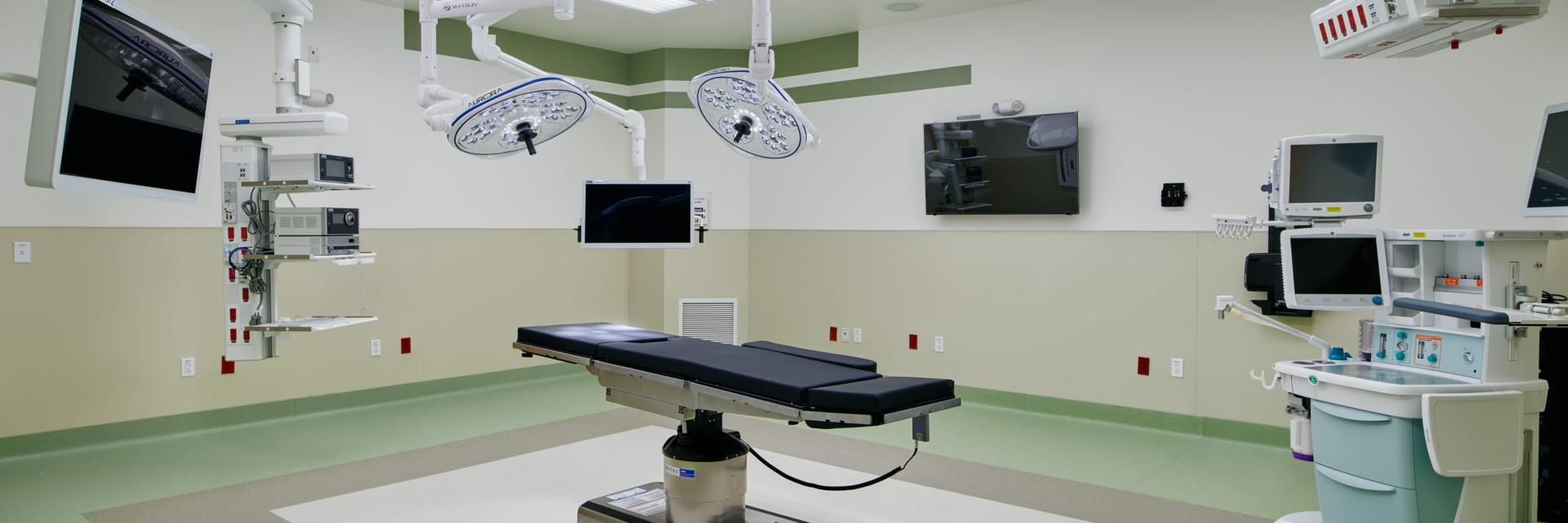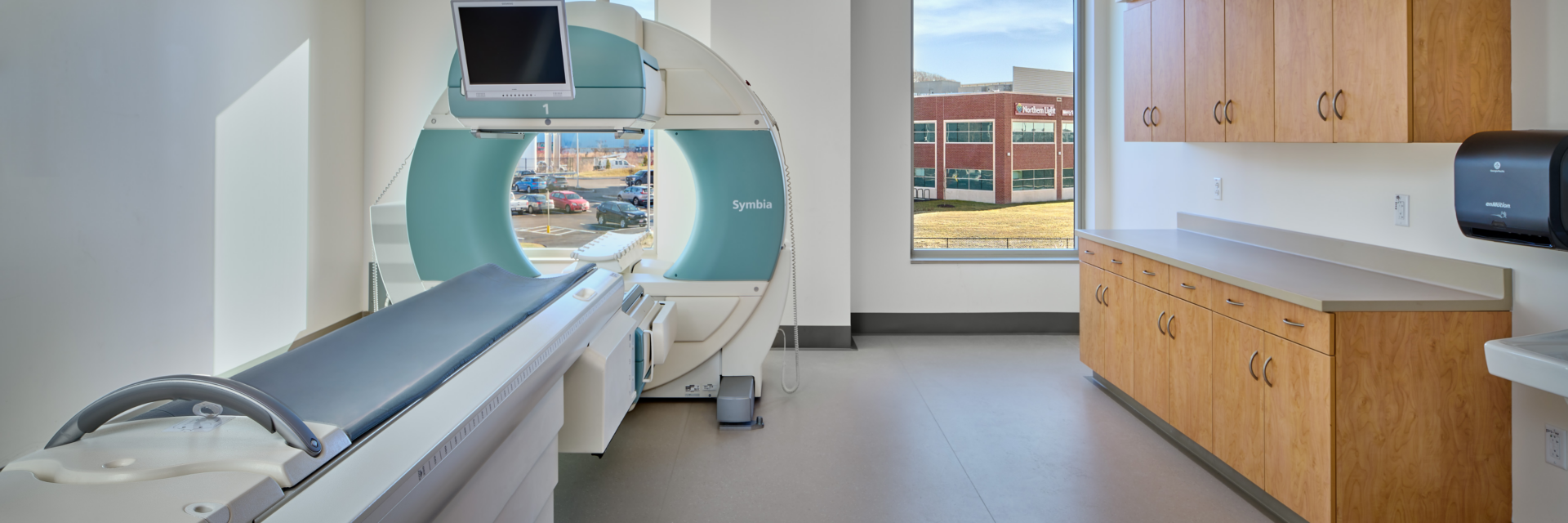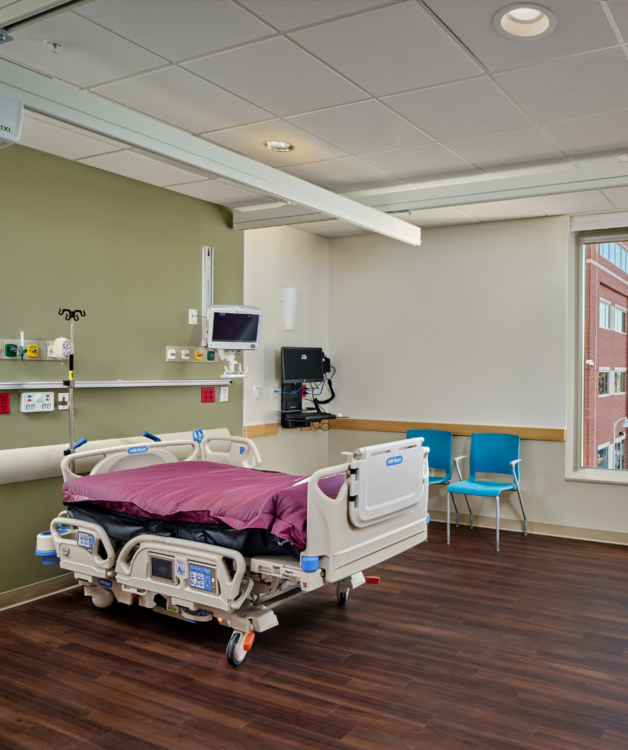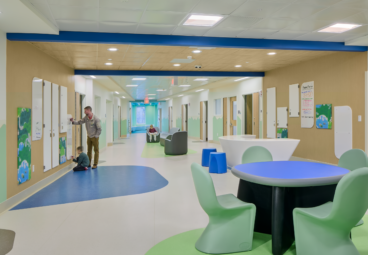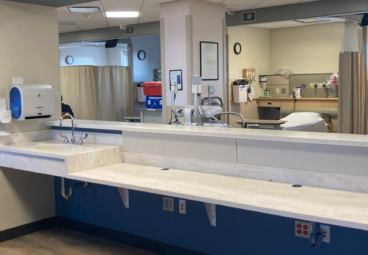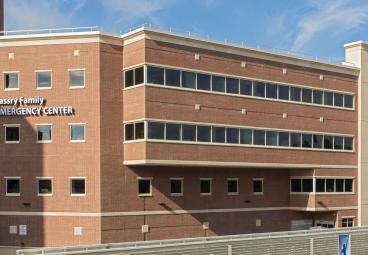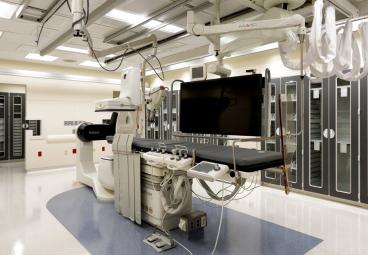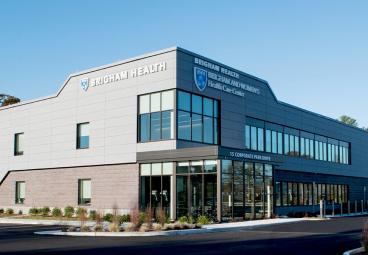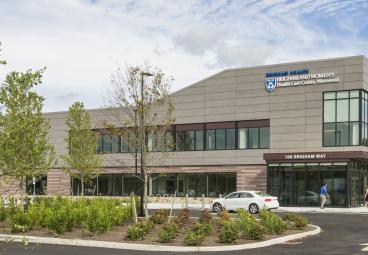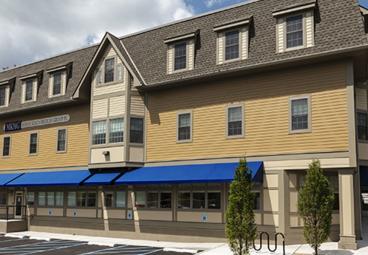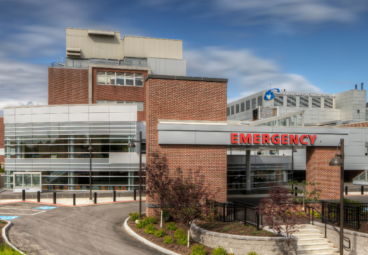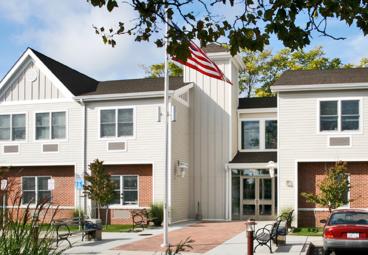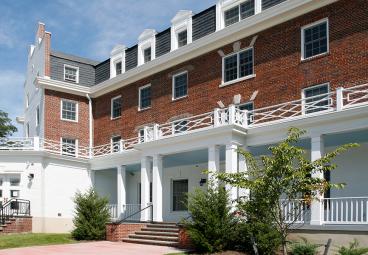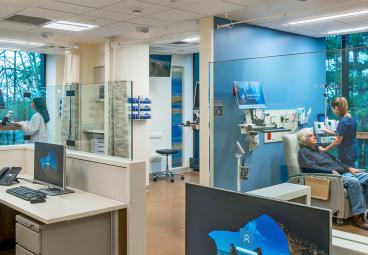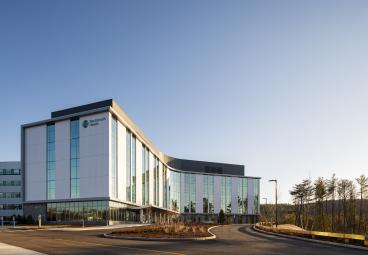Mercy Hospital
Fore River Campus Consolidation
Project Overview
- Execution of pre-construction Master Planning for schedule development and analysis of possible project risks
- Coordination of all work focused on mitigating disruption to the active hospital campus, including the oncology clinic directly below fourth floor construction
- Addition of isolation room with changes to private patient rooms
To consolidate operations, Mercy Hospital underwent three concurrent projects on its occupied Fore River campus, including: a 55,000 sq. ft. expansion to the existing hospital; a new 35,000 sq. ft., two-story Ambulatory Surgery Center (ASC); and a 12,500 sq. ft. interior demolition and renovation in the occupied medical office building (MOB). The phased, multi-department expansion features a new Emergency Department, Behavioral Health Unit, inpatient and outpatient spaces, patient rooms and imaging areas. The ASC houses four operating rooms, exam rooms for patient evaluations and a hyperbaric chamber, as well as departmental space for gastrointestinal, wound care and endoscopy. The MOB hosts a new imaging center, pain management center and cardiology clinic.
Consigli was involved directly after the program planning to develop the master plan for project execution. With the design team, Consigli immediately began attending meetings with Northern Light Health (NLH) Facilities and end users to understand programming requirements and design intents for the various spaces. Consigli’s and the design team’s early engagement supported robust estimating efforts and created a Certificate of Need application for NLH to be able to obtain approval from their Board. The completed consolidation allows the hospital to continue their focus on providing patient-centered care for both inpatient and outpatient settings.

