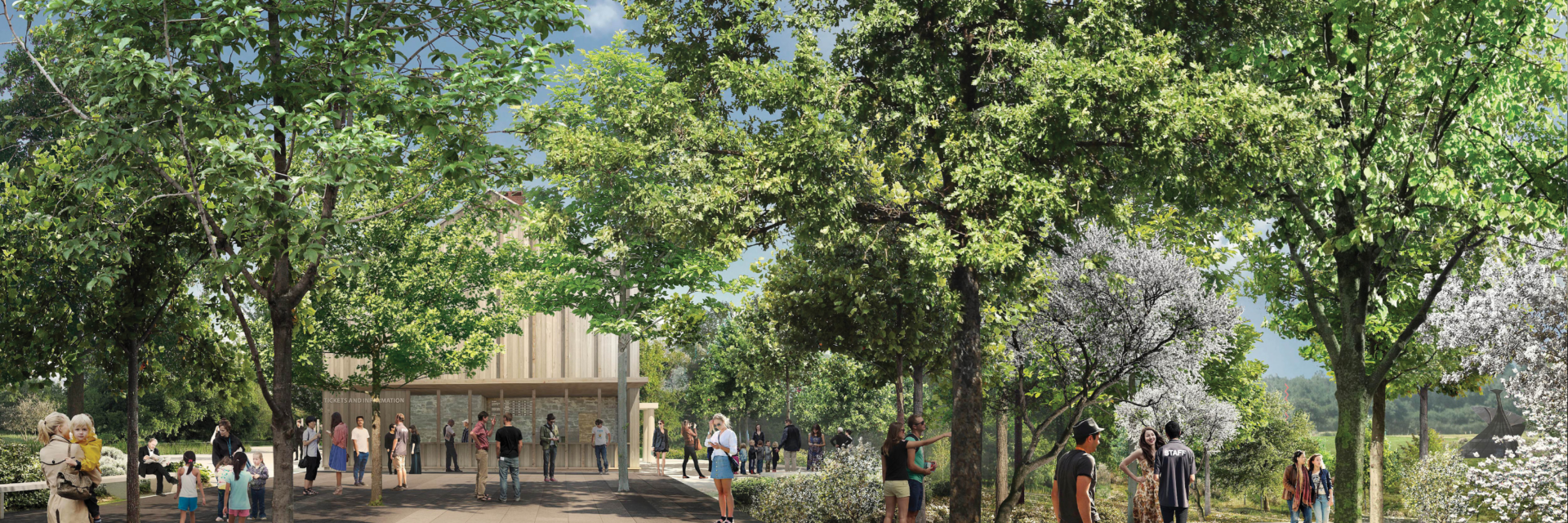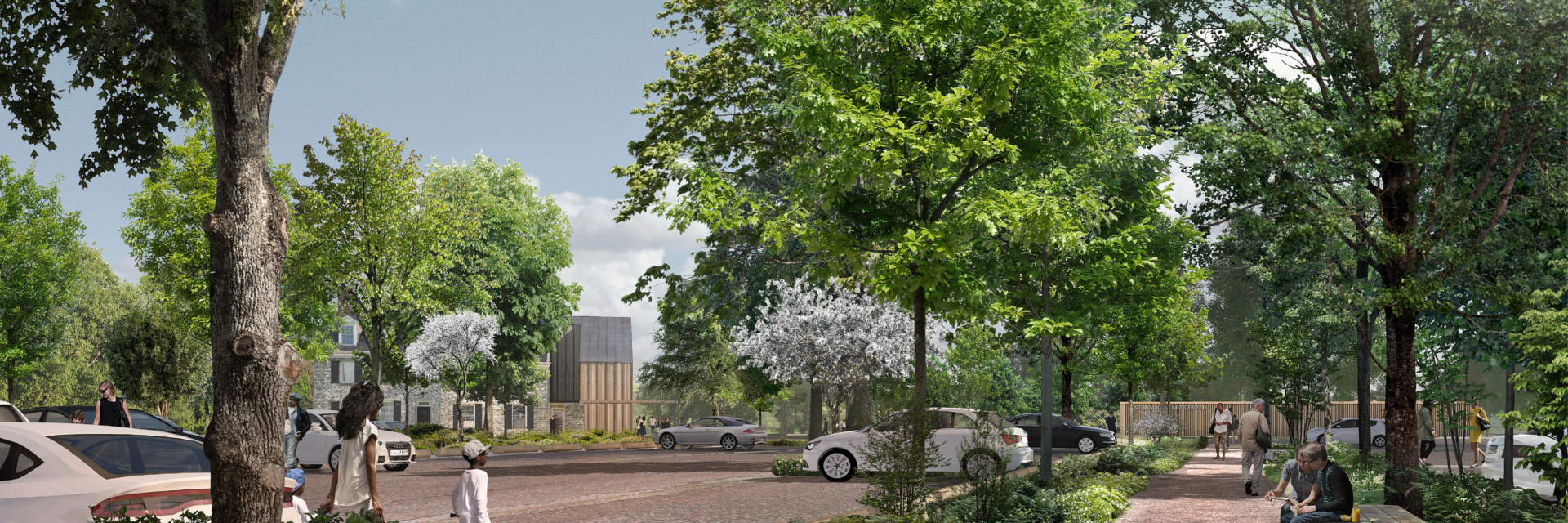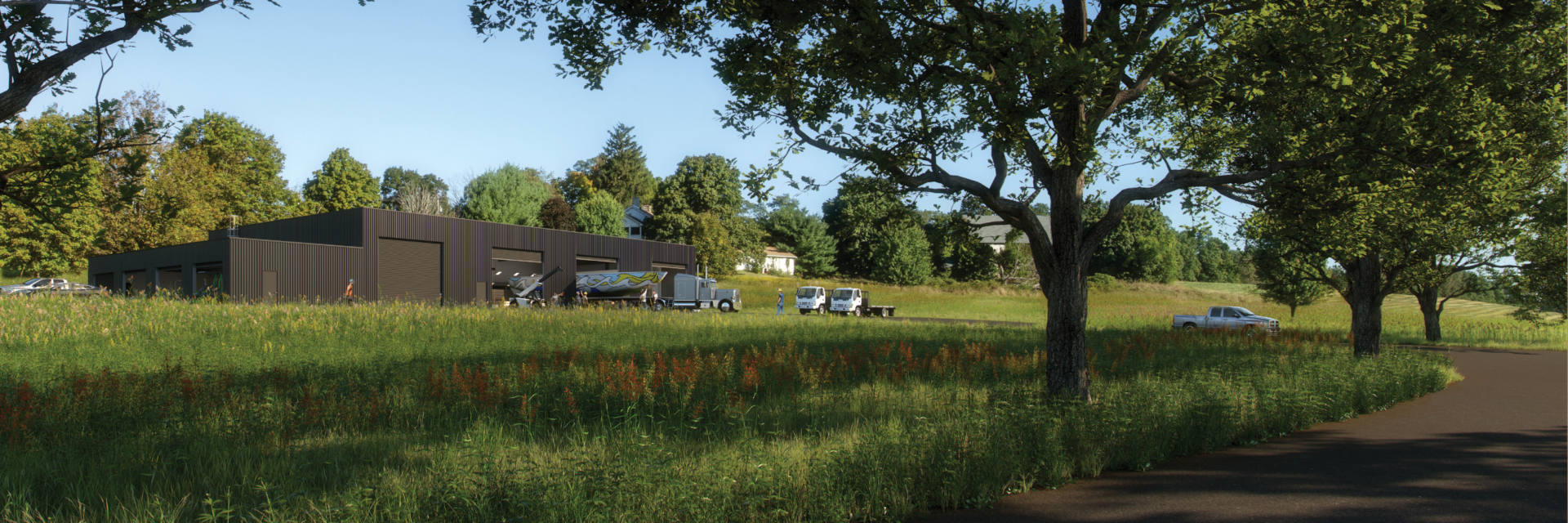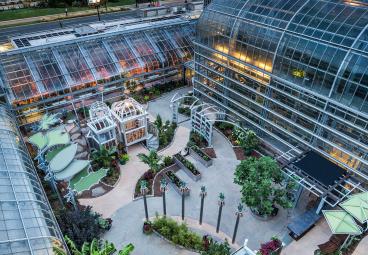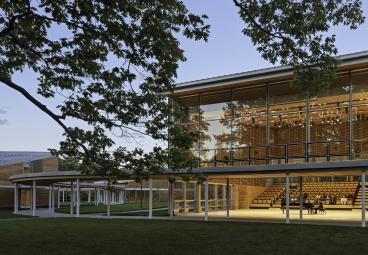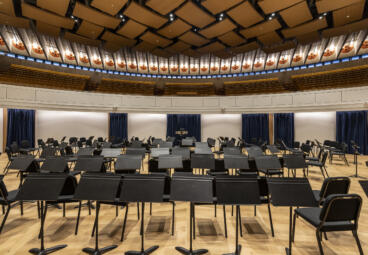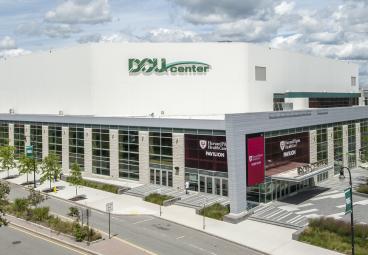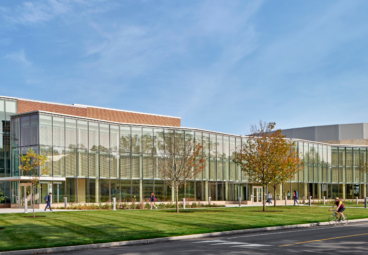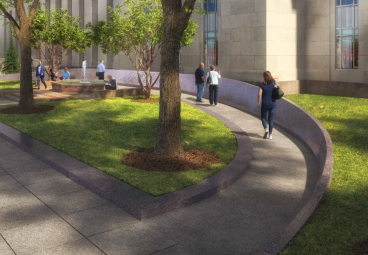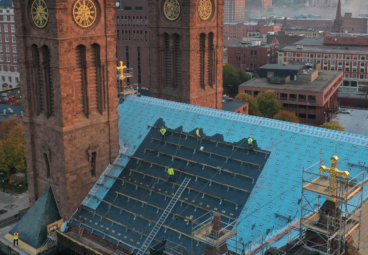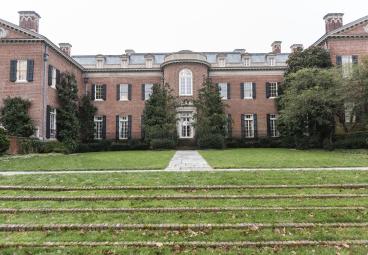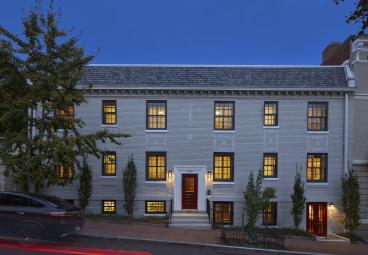Storm King Art Center
Welcome Sequence and Conservation, Fabrication, and Maintenance (CFM) Building
Project Highlights
- All buildings are designed to use clean, all-electric renewable energy, and the landscape will be enriched with more than 650 newly planted trees
- Each pavilion will be thoughtfully detailed and constructed of natural materials to maximize functionality and fit seamlessly within the landscape
- 4.5 acres of former parking lots converted to landscape for art and programming that will harness clean, renewable energy to enrich the Art Center’s landscape
For more than 60 years, Storm King’s groundbreaking vision of art, nature, and people has inspired visitors and artists to rethink what a museum can be. Storm King’s first-ever Capital Project will offer its growing community an unparalleled visitor experience, increase the opportunities for art and working with artists, and preserve the Art Center’s 500-acre site and collection for the next generation.
The Welcome Sequence will consolidate visitor parking to a single area on the forested edge of Storm King, doubling visitor parking capacity and allowing for quicker, easier entry. An outdoor lobby will be available to meet visitors’ immediate needs upon arrival via a series of accessible pavilions. Visitors will find hospitality and essential amenities—orientation, restrooms, and group gathering spaces—in an easy-to-navigate area rich with natural landscaping. The project will include a 20,000 sq. ft. dedicated CMF Building to expand Storm King’s ability to realize extraordinary projects and its support of artists’ visions on a grand scale. Conceived as a venue for creative collaboration, the building will serve as a workshop, studio, mechanical shop, storage space, and office with all-electric buildings. The project will include sustainable and durable materials to reduce embodied energy and limit long-term maintenance demands and aims to achieve LEED Gold certification for the Vistor Welcome Sequence.

