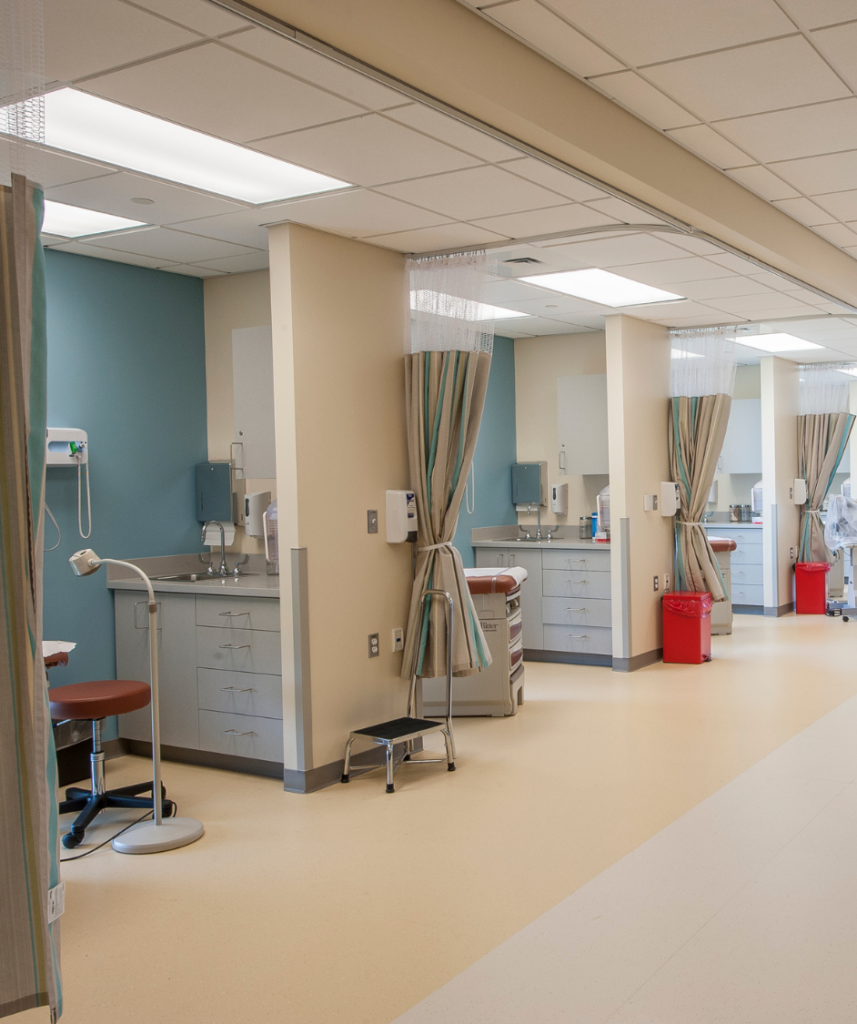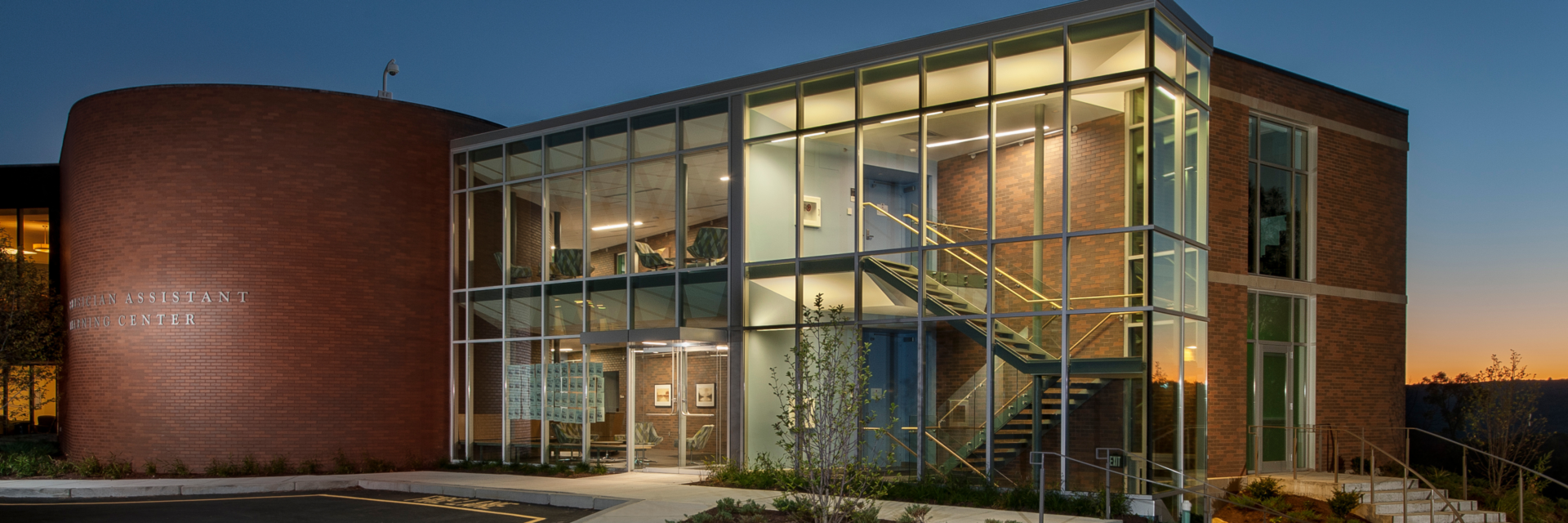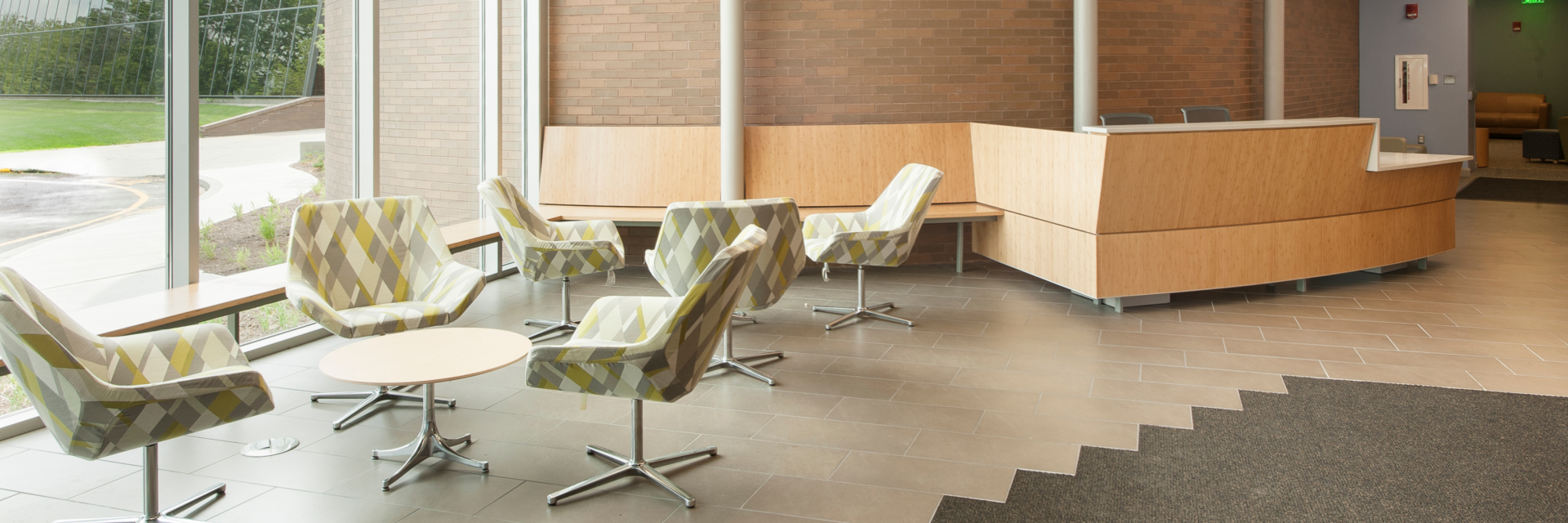Bryant University
Physician Assistant Building
Project Overview
- Fast-track schedule of just over seven months to deliver a new lobby and office spaces
- Occupied renovation and addition of a building located in the center of the campus
- Integration of M/E/P systems into the existing building and campus infrastructure

The occupied Physician Assistant Building at Bryant University, located in the center of campus, was a fast-track renovation and addition to include a new office space and two-story main entry lobby. Many medical areas were included in the project including physician training areas, teaching exam rooms, emergency department trauma and procedure rooms and a full simulation operating room.
Other renovations to the building included updates to the M/E/P systems, underpinning of the building foundations, new landscaping, hardscapes and a porous pavement parking lot with storm water infiltration system.














