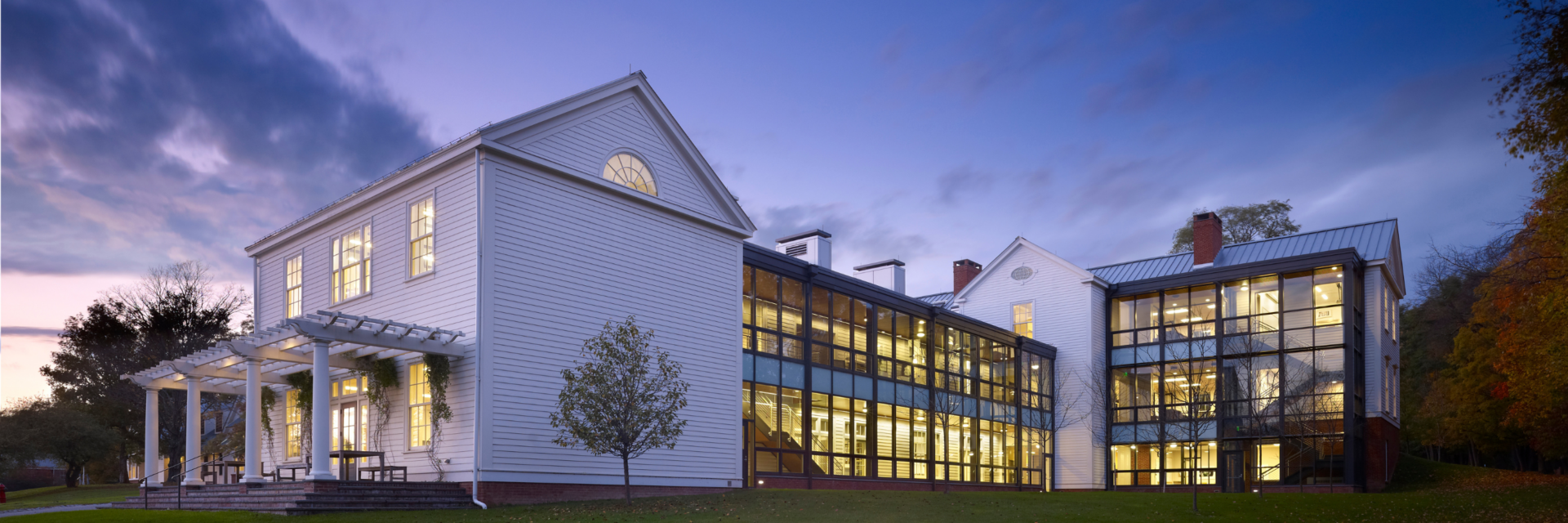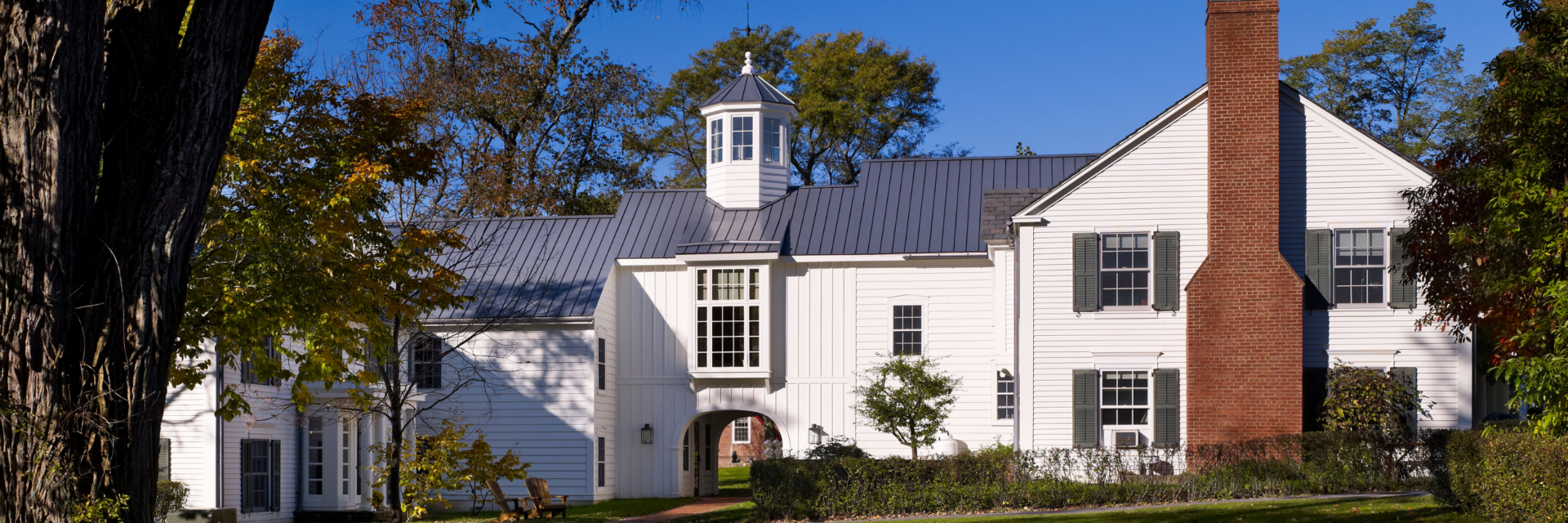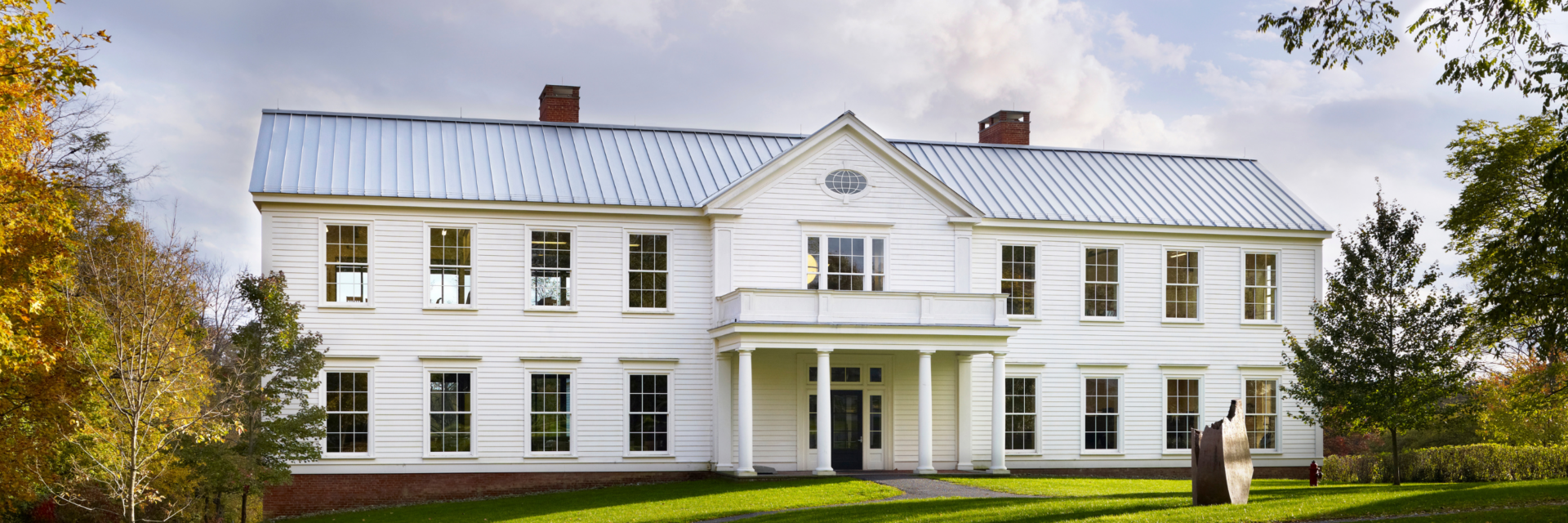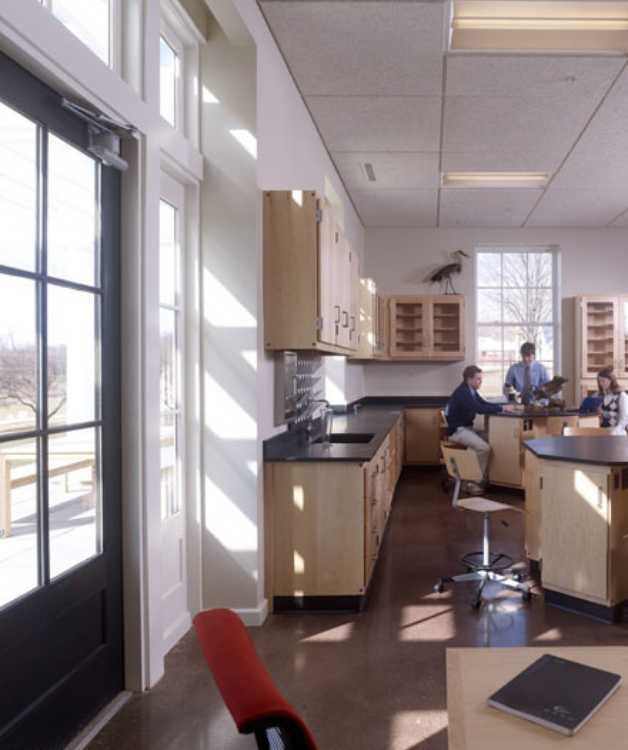Millbrook School
Math and Science Center
Project Overview
- Managed all aspects of the project to achieve one of the first LEED Gold Certified academic projects in New York
- Maintained the highest levels of safety within the active campus site
- Extensive coordination of equipment and M/E/P systems to support diverse science program areas and the requirements of campus information technology staff
Millbrook School is a coeducational boarding school for 250 students that holds “stewardship of the environment” as one of its core values. With a need to create a new Science and Math Center to replace outdated facilities, the leadership targeted LEED Gold certification to have their new building serve as a model for campus sustainability.
The 24,000 sq. ft. facility houses lecture rooms, labs and offices in a style that complements the traditional architecture on campus and incorporates sustainable materials, natural light and energy efficiency. Specific green design features include a green roof, geothermal well system, custom light fixtures with a Lutron control system and the use of solar power for the electrical and hot water systems.
The building houses four science classrooms with attached labs and advanced studyareas: chemistry, biology, physics and general sciences, with appropriate prep and storage to support these labs. The math department has five new classrooms, as well as storage for their academic support materials. Both the Math and Science departments share a faculty office and meeting space.
The building also serves as the central hub for the school’s information technology staff, which provides student support in the technology suite.
















