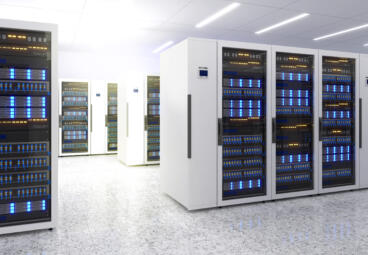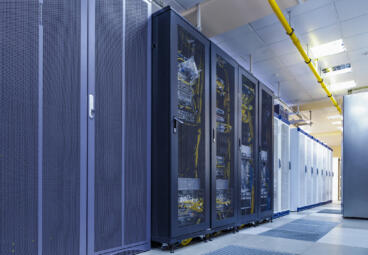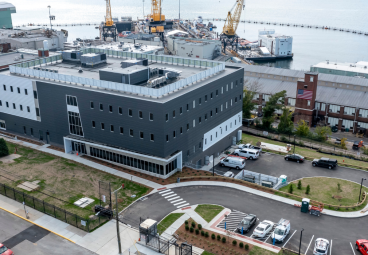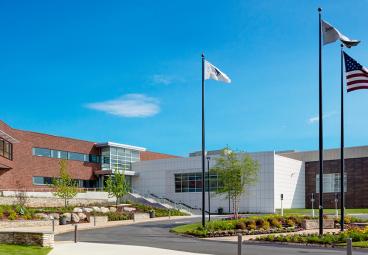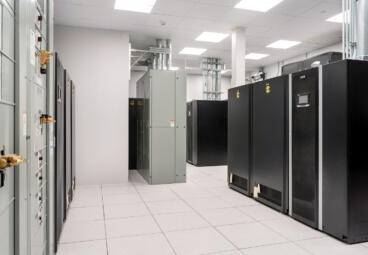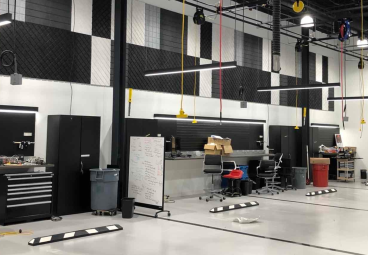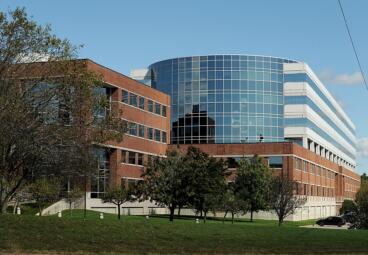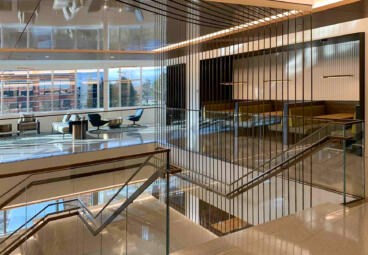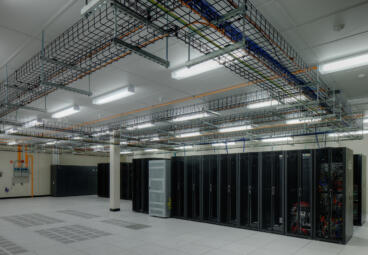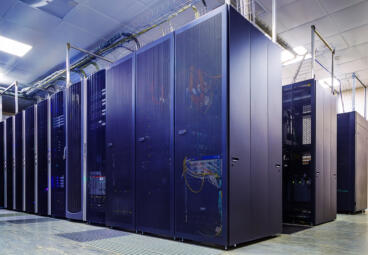Confidential Client
Summit Data Center
Project Overview
- A Tier III Data Center
- The project was constructed in an operational CAR-T manufacturing building
- Contains two UPSs, four 400 amp Bypass Automatic Transfer Switches, a 500kW Natural Gas Generation, two Liebert DSE CRAC units, and a permanent 200kW AC load bank
1,500 sq. ft. renovation and fit-out of two new Uninterruptible Power Supply (UPS) rooms and associated equipment to bring the existing data center up to client’s engineering standards requiring Tier III diversity of all power requirements and its associated support equipment.
The two new UPS system rooms are complete with drywall and utilize existing epoxy painted floors. Additionally, this project included re-work of 25,000 sq. ft. of static dissipative VCT tiles and replacement coving.


