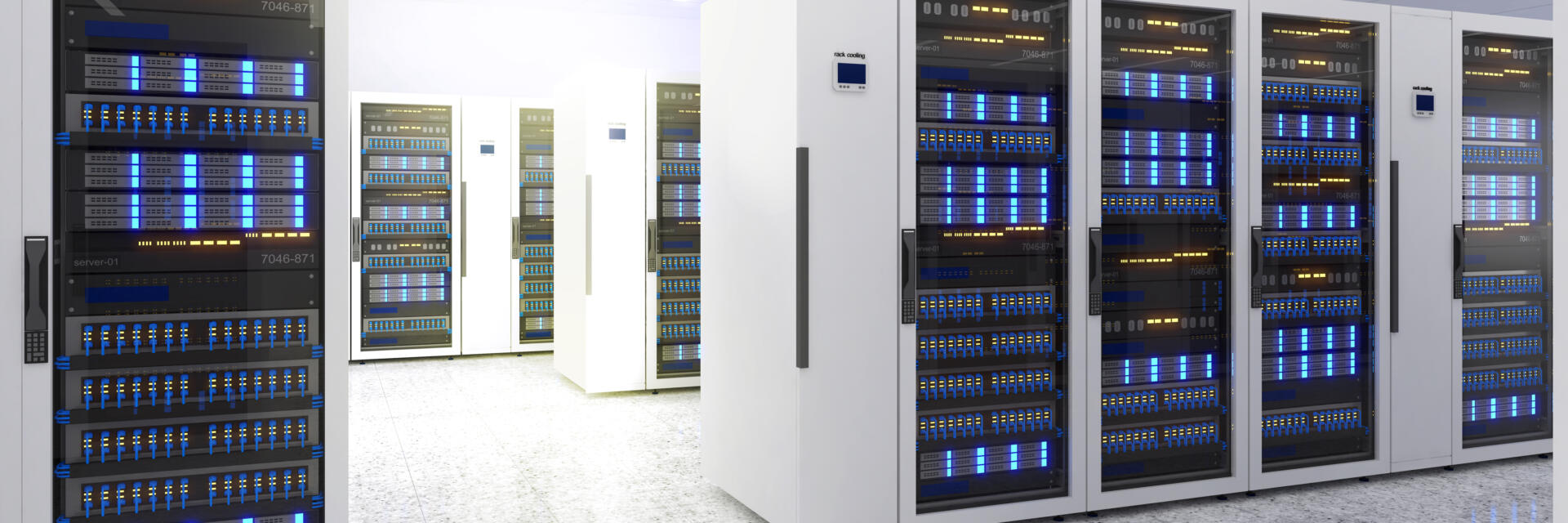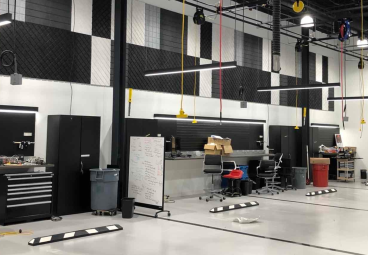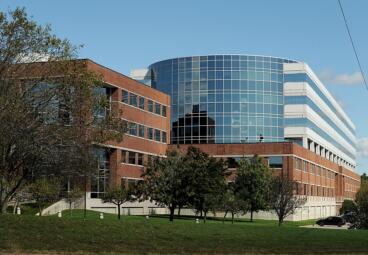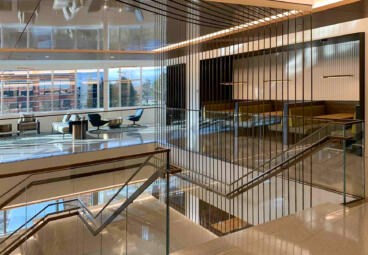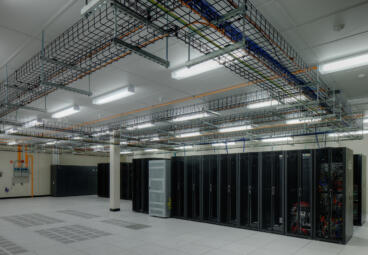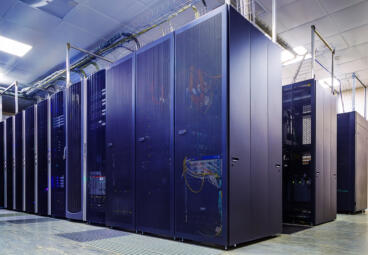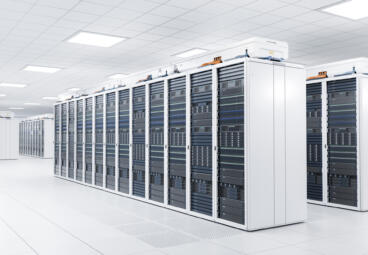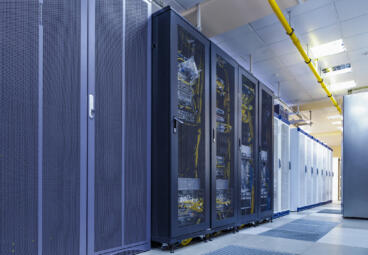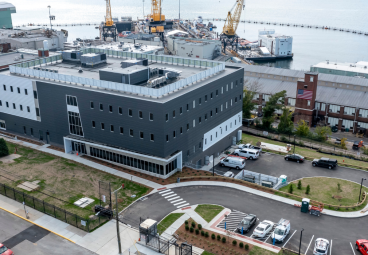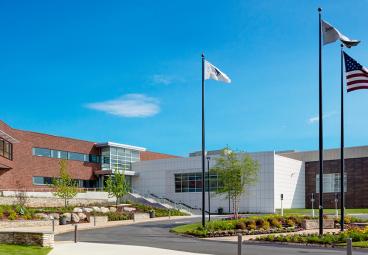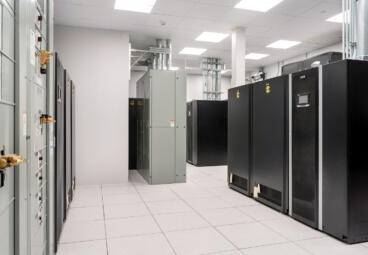Confidential Client
Regional Data Center Fit-Out
Project Overview
- 50,000 sq. ft. of server space generating 7.5 MW of power
- Phased construction with no downtime to operational data halls
- Achieved LEED-NC Silver Certification
280,000 sq. ft. phased fit-out of five data halls. Each 10,000 sq. ft. data hall harnesses 1.5 MW of IT power for a total of 50,000 sq. ft. of server space generating 7.5 MW of power. Operating data halls experienced zero downtime as a result of subsequent data hall construction.
In addition to the data center function, a 600-seat Business Continuity Management (BCM) area was constructed. Build out of the BCM included installation of raised flooring, dedicated HVAC and uninterruptible power supply (UPS) systems, conference rooms, offices, restrooms and coordination of furniture installation.
The scope included extensive coordination of all the underground plumbing and electric with concrete trenches and slab on grade.

