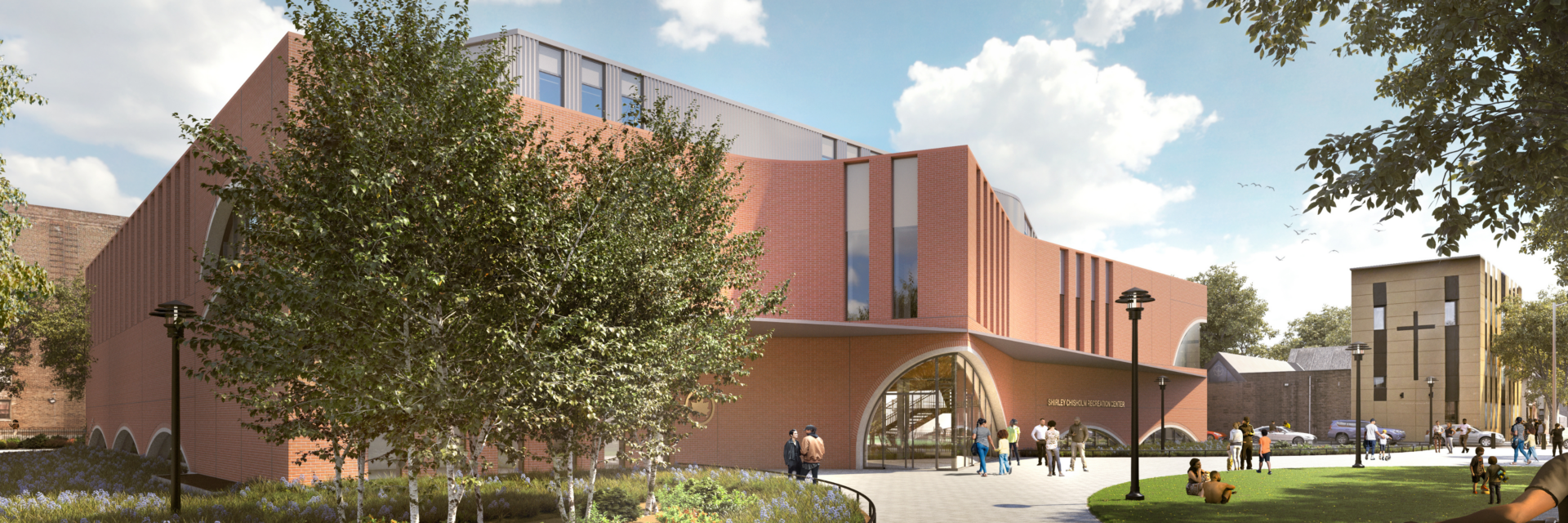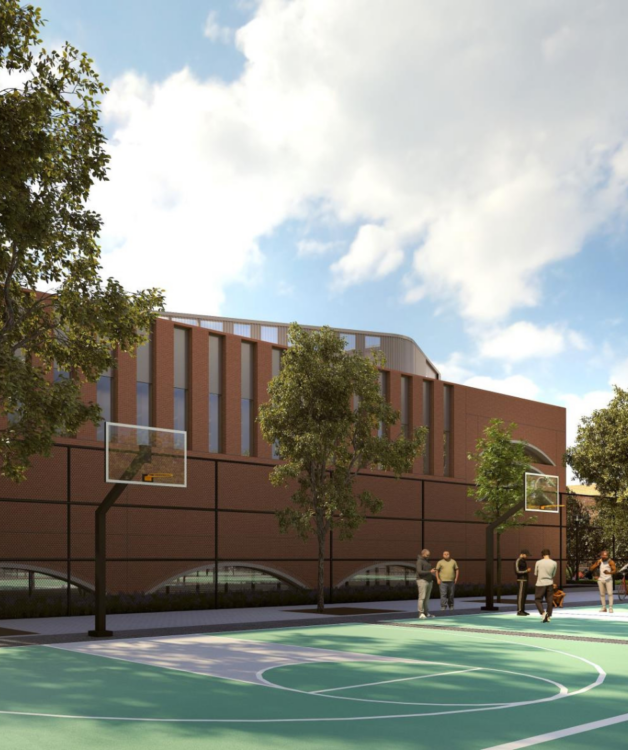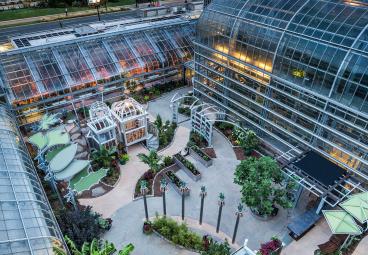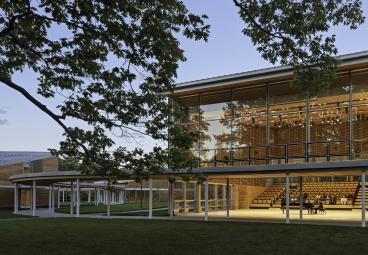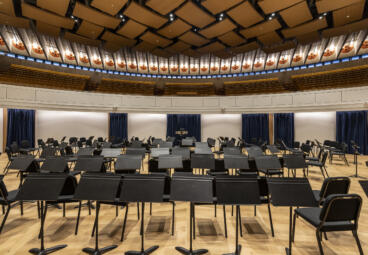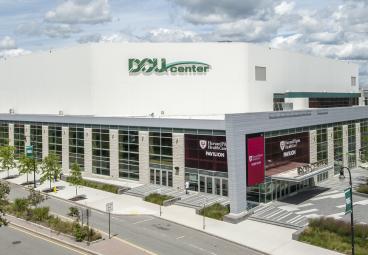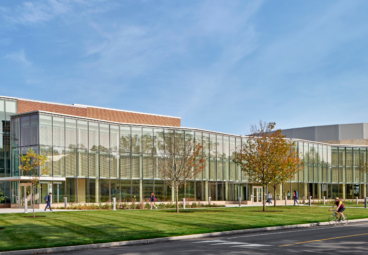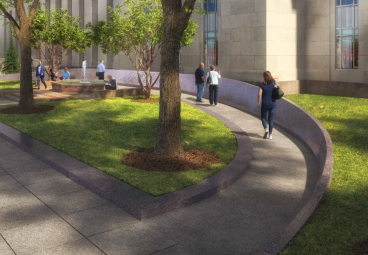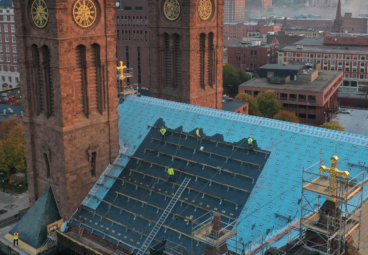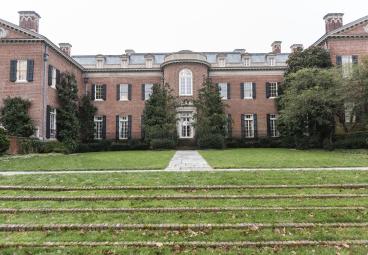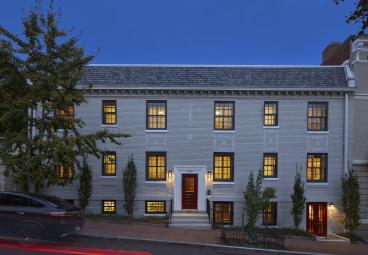NYC Department of Design & Construction / NYC Department of Parks & Recreation (Sponsor Agency)
Shirley Chisholm Recreation Center
Project Overview
- Targeting LEED-NC Gold Certification, the center is designed with a high-performance envelope, all electric heating and cooling, and sustainable and durable building materials
- Houses a gymnasium, indoor swimming pool, fitness and weight training rooms and basketball courts
- Hosts a range of community activities from afterschool programs to a media lab
65,000 sq. ft. new public recreational facility that serves as a welcoming social hub for the neighborhood of Central Brooklyn. The project sits within Nostrand Playground, a public park. The Center’s three lower levels are dedicated to recreation and exercise, housing a gymnasium, indoor swimming pool, fitness and weight-training rooms and basketball courts. The Center’s upper level is designed to host a range of community amenities from afterschool programs to a media lab. These learning spaces lead outdoors onto a wrap-around green rooftop. The building’s façade is comprised of large arched windows set into brick, bringing natural light and views deep inside.
There are 30% minority and women business enterprise goals for both the project’s design and construction phases. In support of New York City’s overarching goal to reduce greenhouse gas emissions by 80 percent by 2050, the new recreational center is targeting LEED-NC Gold Certification. The Center is designed with a high-performance envelope, all electric heating and cooling, and sustainable and durable building materials, including mass timber, which performs well in humid environments like indoor pools.

