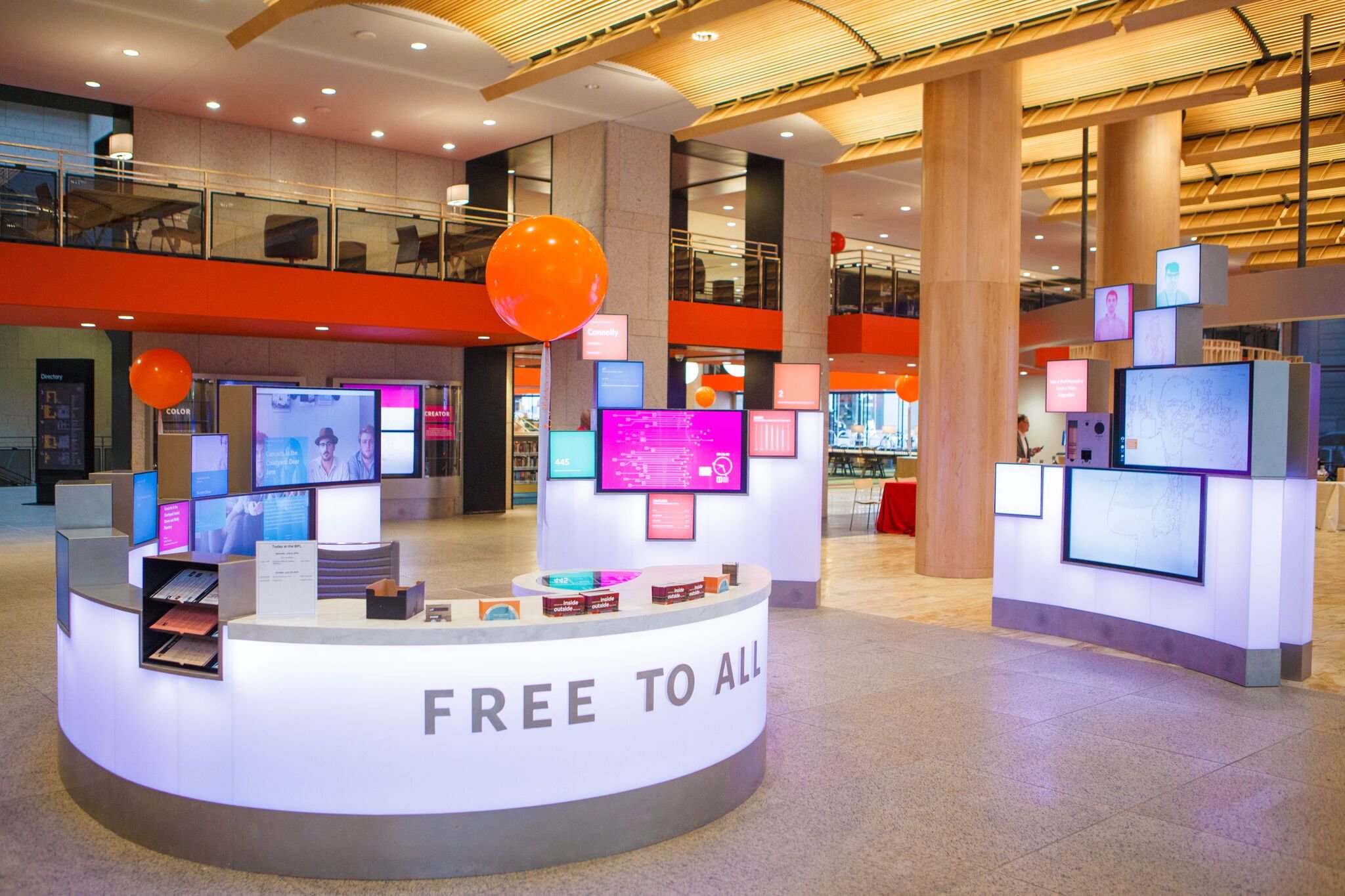BOSTON, MA – Consigli Construction Co., Inc. joined Mayor Martin Walsh for a ribbon cutting ceremony to celebrate the grand reopening of the Johnson building at the Boston Public Library’s Central Library in Copley Square. The $78 million project was completed in two phases and focused on recognizing the vision of the original architect Philip Johnson while putting the facility on the cutting edge of library services – reshaping and redefining the patron experience at a 21st century urban public library.
“The Boston Public Library is a major piece of our city’s distinguished history and one that continues to provide a service to thousands of residents in our community every day,” said Matthew Consigli, President of Consigli Construction Co., Inc. “We’re honored to have completed this beautiful renovation project featuring complex engineering and a design that will be enjoyed for generations to come.”
“The reopening of the Central Library’s Johnson building ensures a bright future for all who seek educational opportunities through utilizing the services of this grand civic space,” said Mayor Walsh. “I am grateful to all who contributed to this project and I am confident library patrons and visitors will love the enhancements.”
(The Johnson building at the Boston Public Library’s Central Library in Copley Square. Photography by D. Phillips Studios.)
“The goal of the renovation was to reinvent both our building and our library services as inviting, dynamic, and modern, to be responsive to twenty first century urban civic life and to strengthen the Central Library and its connection to the City,” said David Leonard, President of the Boston Public Library. “We are proud to welcome everyone, from near and far, to celebrate a new era of library service in Copley Square.”
The first phase of the renovation, which opened in February 2015, included a colorful Children’s Library with books and media, early literacy and story time space, a tween corner, and flexible program space; Teen Central, a distinctive and media-friendly space with books, digital lab, media lounge, a dedicated quiet zone, and homework and hangout booths; refreshed and reorganized nonfiction collections and reference services; and an adult reading area and workspace for individuals and groups.
In order to fully realize the project’s design intent to create a broader opening and concourse between the Johnson and McKim buildings, Consigli tore down a support wall that separated the two buildings. To do so required Consigli to first support the McKim’s fragile, century-old masonry brick wall while at the same time propping up the first and second floor with heavy duty mast shoring and structural steel. Consigli self-performed the metal shoring.
Highlights of the second phase of the renovation include:
- removal of the granite plinths that covered the Johnson building windows – reconnecting the building to the street,
- a revamped lecture hall for author talks and programming,
- a new innovation center with software like Photoshop, Final Cut Pro,
- new Mac and Windows computers for the public computing area,
- a hi-tech community learning center,
- an enlarged Fiction section and new ways of book browsing,
- digital stacks to explore the BPL’s digitized collections designed by Cambridge-based Small Design Firm,
- a state-of-the art Welcome Center designed by Cambridge-based Small Design Firm,
- a digital imaging suite,
- art from the Boston Public Library’s collections,
- major landscape components along Boylston Street, including a civic table and new trees.
The enterprise retail space at the corner of Boylston and Exeter Streets will feature The Newsfeed Café, opening mid-summer and operated by The Catered Affair, and a WGBH News satellite bureau and studio. Patrons will move seamlessly between the enterprise retail space and the Library.
In addition to the City of Boston’s Public Facilities Department, the project team includes PMA Consultants as the Owner’s Project Manager and William Rawn Associates, Architects, Inc. as the project architect.

