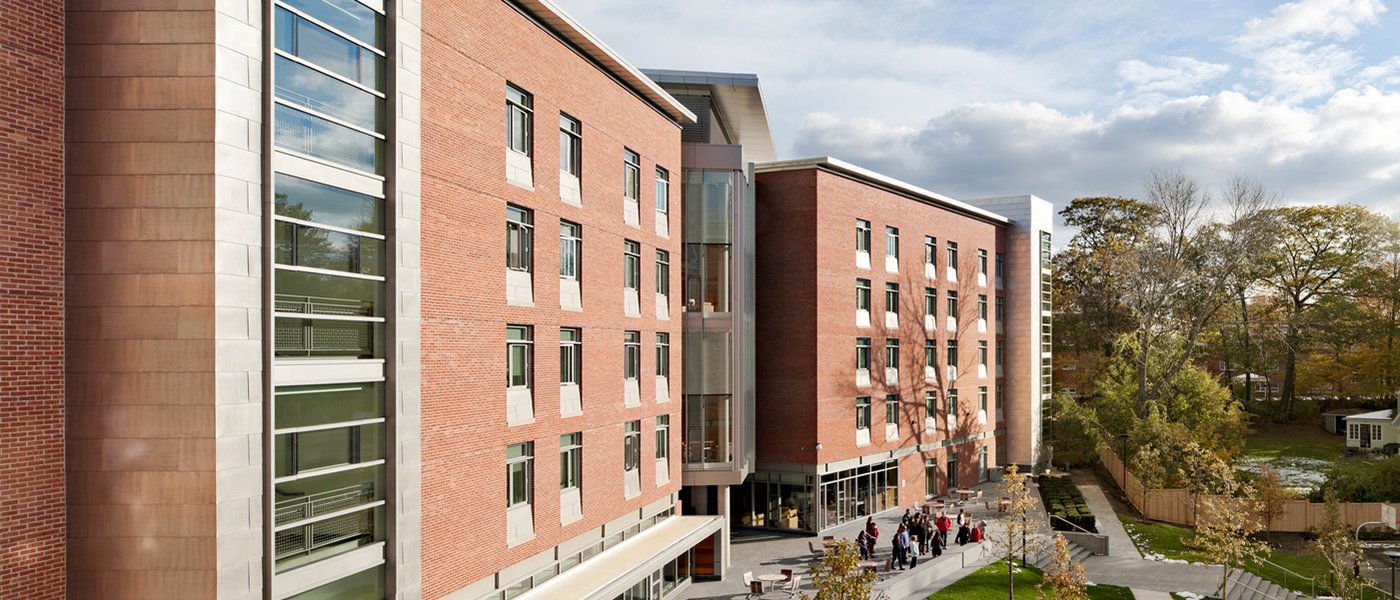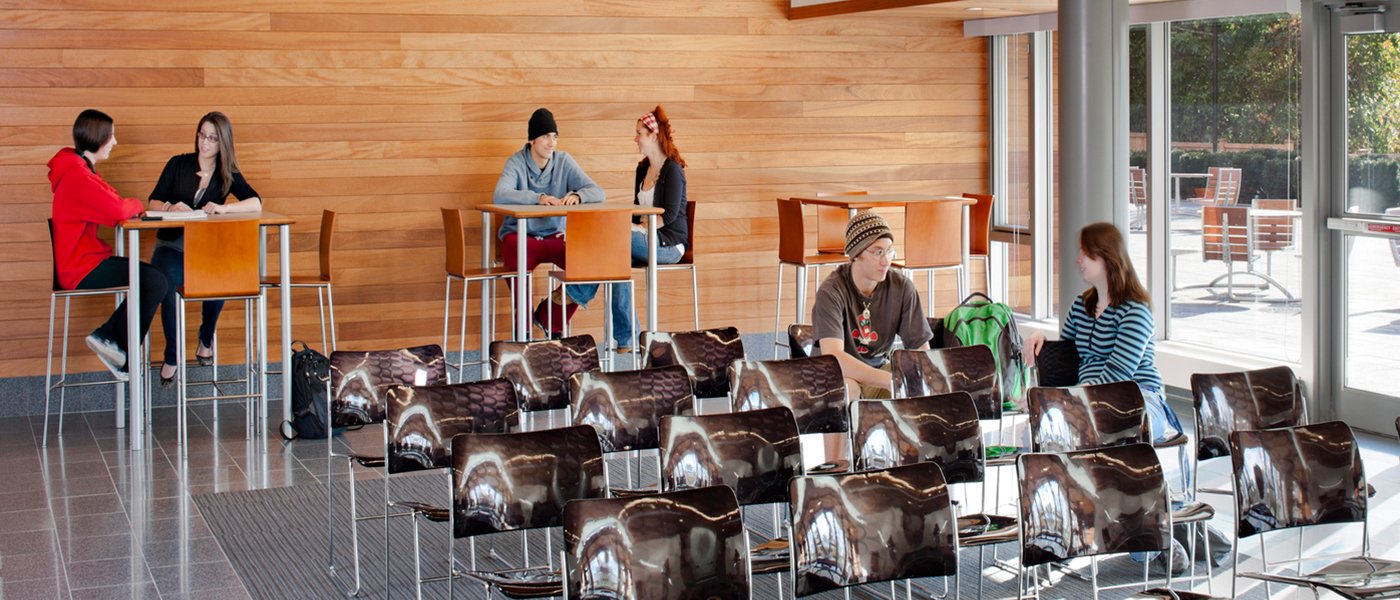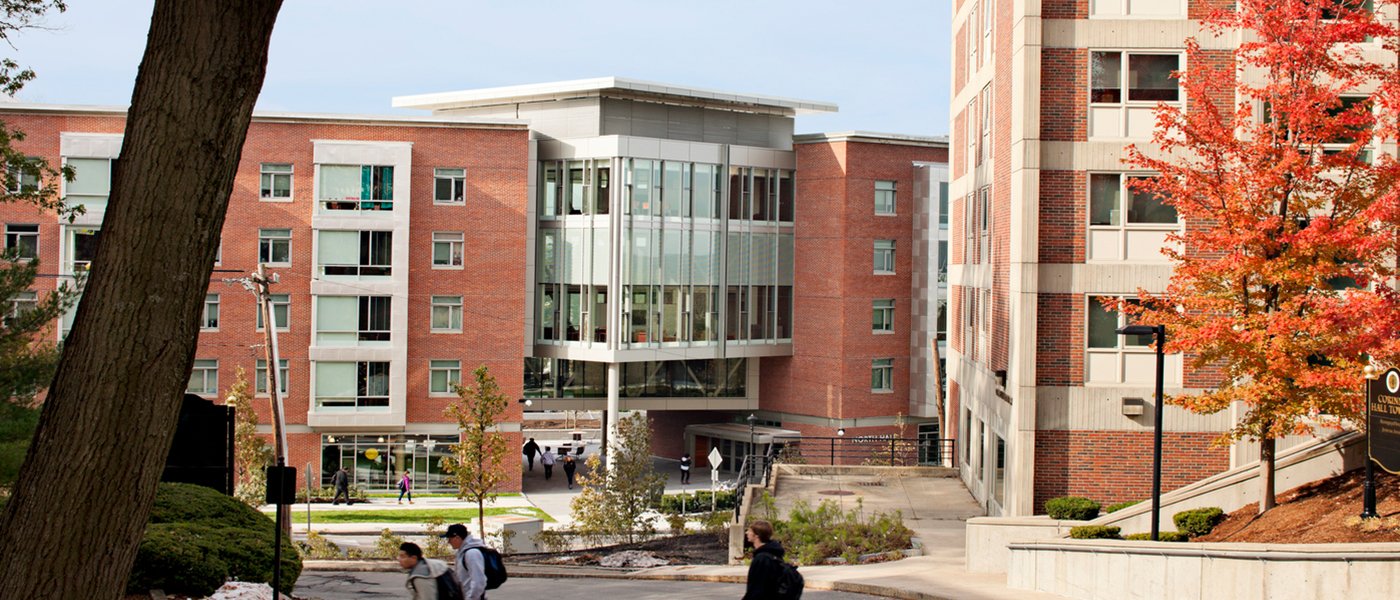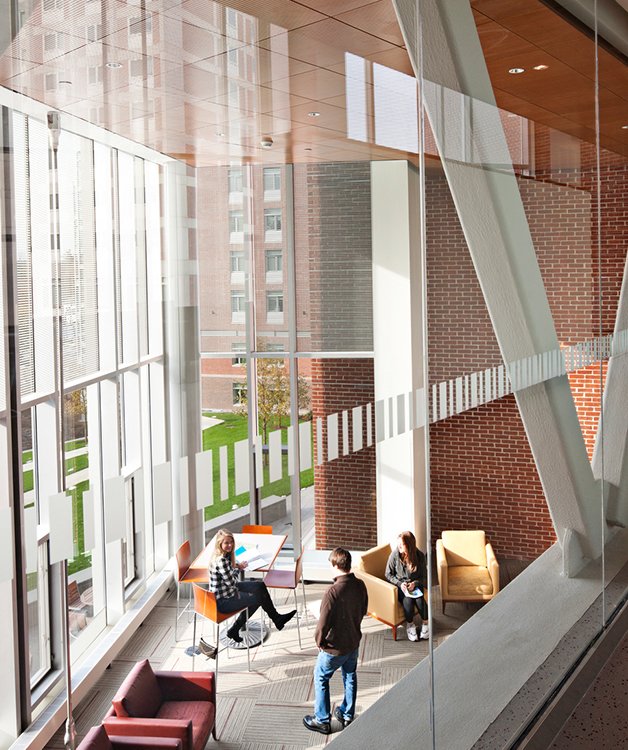Framingham State University
North Hall
Project Overview
- Building a new seven-story residence hall in the heart of an occupied campus
- Meeting stringent sustainability standards for LEED Gold Certification and “Mass Plus” green building codes
- Campus infrastructure upgrades
To accommodate their growing enrollment needs, Framingham State University built a new seven-story residence hall adding 410 beds in combinations of four and six-bed suite-style living spaces, common areas, lounges, bathrooms and kitchens on each floor. The building incorporates new campus green space to connect a series of previously separated residence halls. Sustainability was a key goal throughout the project, which included the installation of a geothermal slinky loop in the front courtyard.
Located on a tight site, in close proximity to a residential neighborhood and a busy highway, the North Hall project included significant campus infrastructure work. Previously on the site of the main campus parking lot, the project included demolition of the old lot, tree clearing, removal of concrete walks, walls, stairs and fencing and demolition of several existing houses. In addition, a new steam line tunnel was built to tie four buildings on campus together for tel/data and electric needs. Storm water improvements were made around the area of the new residence hall and the site was prepped for cutting and capping gas, drainage and sewer necessities. A new campus gateway was created, and lined with new walkways, stairs and landscaping.
















