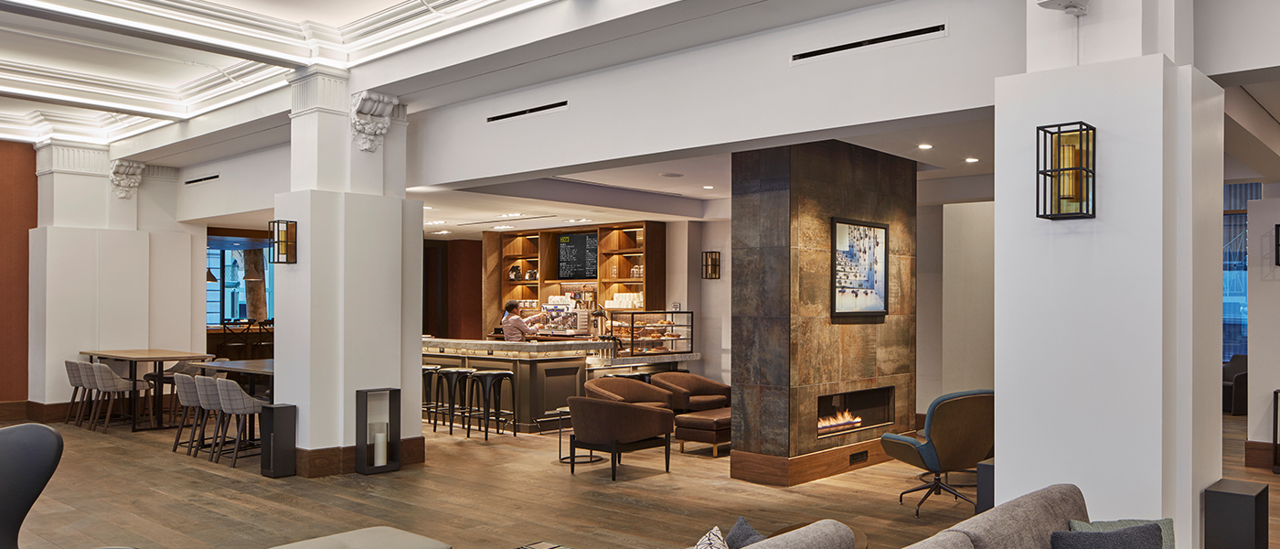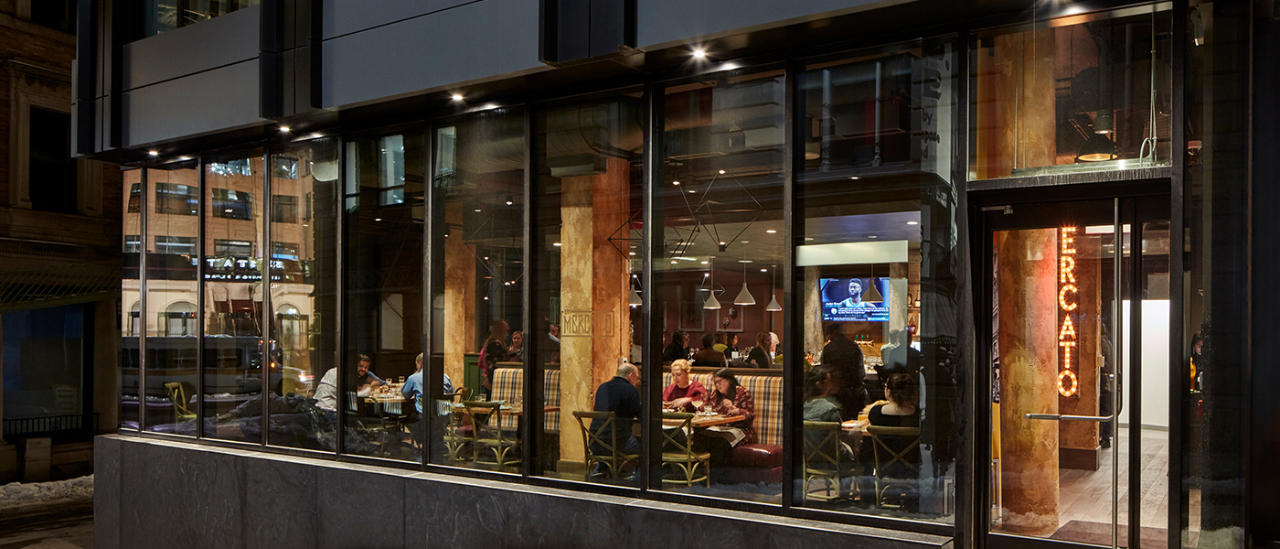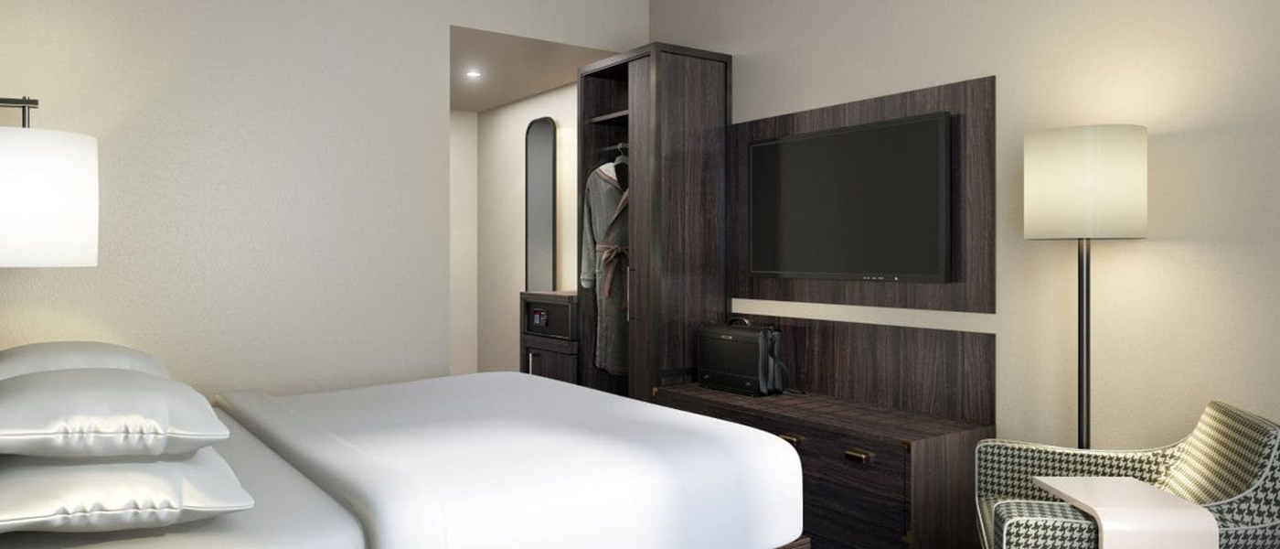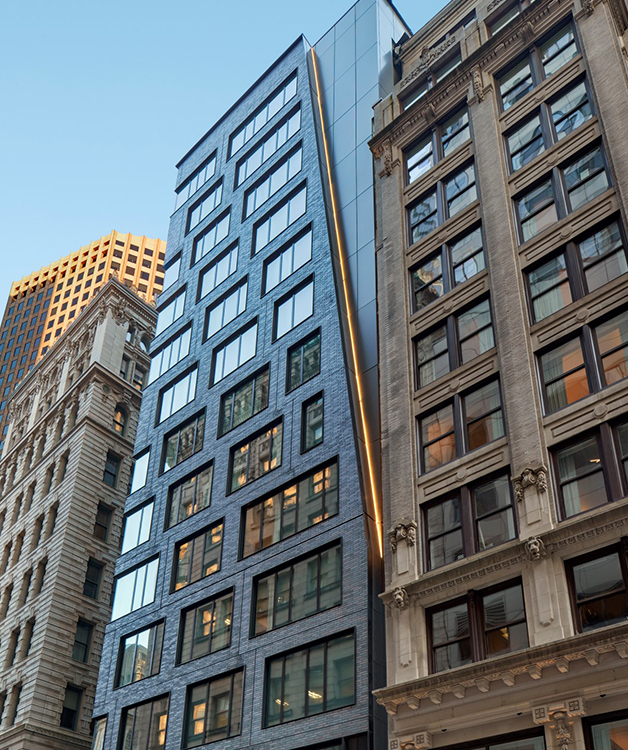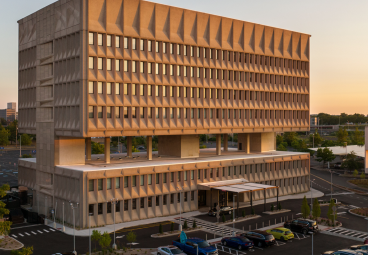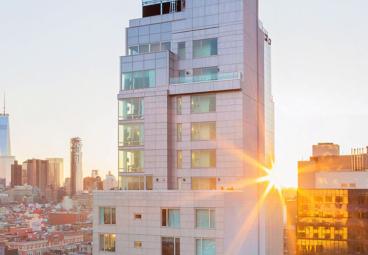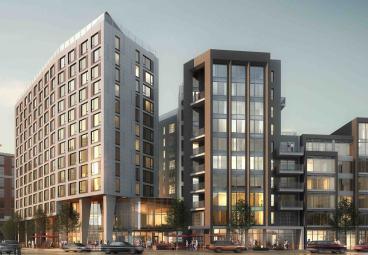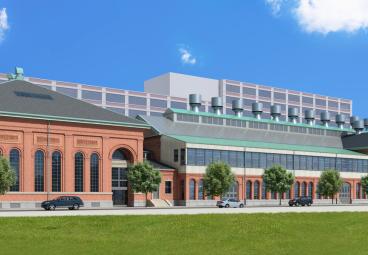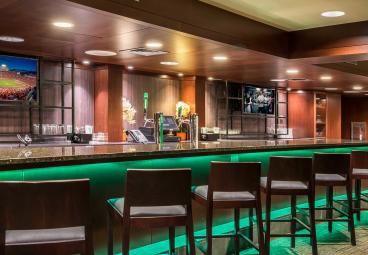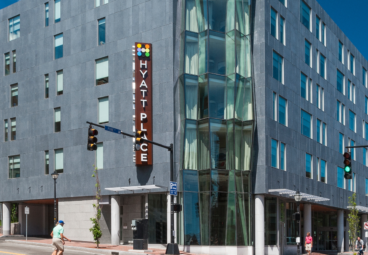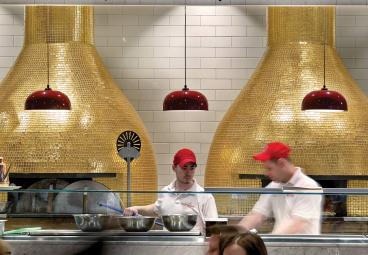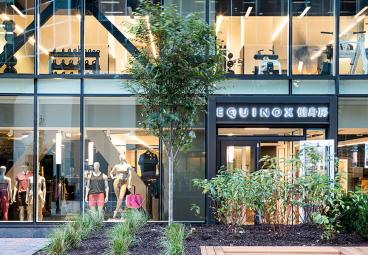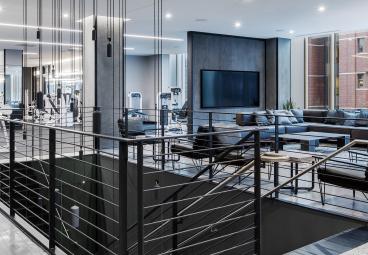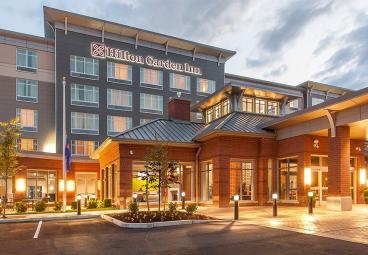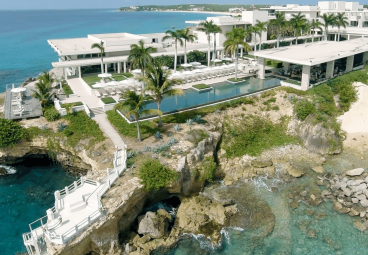Magna Hospitality
Hyatt Centric Hotel
Project Overview
- Significant development in Boston’s Financial District connecting new construction into an existing 1920’s era building
- Challenging logistics on a tight, urban site with an adjacent construction site in a high-traffic area
- The 16,500 sq. ft. unitized curtain wall façade was procured and delivered using a design-assist subcontract and installed in less than three weeks
The new Hyatt Centric Hotel represents another phase of significant redevelopment in Boston’s Financial District. The hotel is part of Congress Square, five interconnected commercial buildings spanning an entire city block. The new hotel introduced 163 high-end guest rooms to the area as well as a new European-style bar and restaurant, Bar Mercato.
The project scope included a gut renovation of the existing 64,000 sq. ft., 11-story building and construction of a new 20,000 sq. ft. cast-in-place building, completely integrated into the existing building’s façade and infrastructure. The building’s complex façade features a mixture of curtain wall, brick, metal panels and punched windows, all pre-fabricated off-site to facilitate fast-track installation on the tight site. The project was precisely phased and coordinated in order to complete the complex construction in such a dense urban area.

