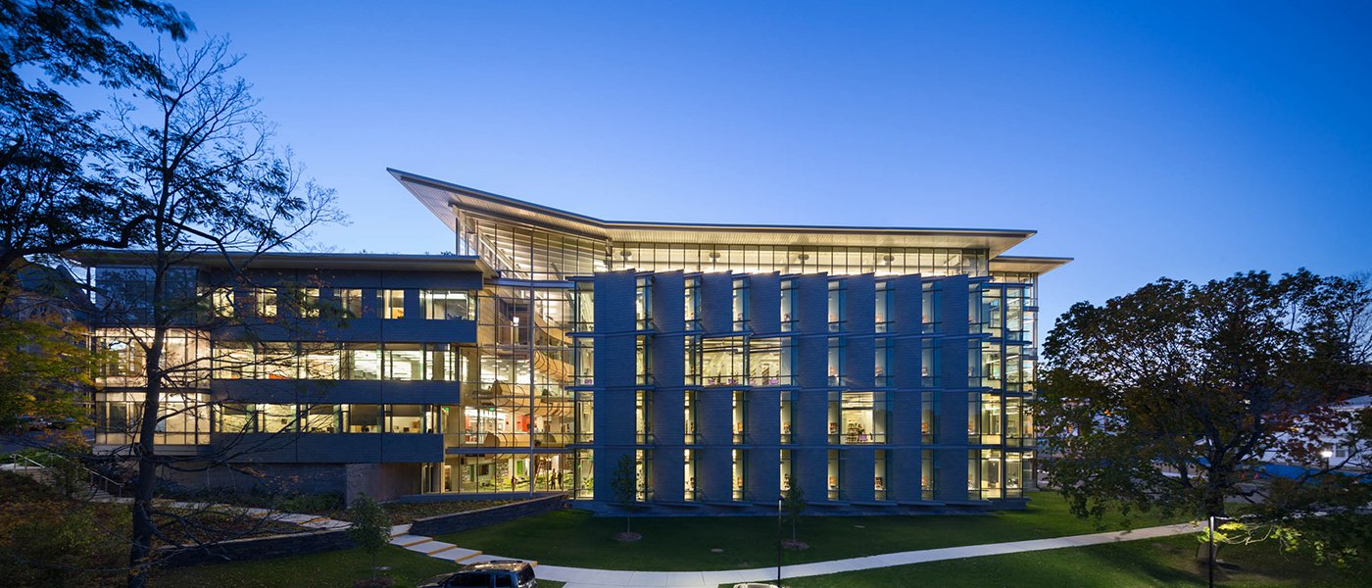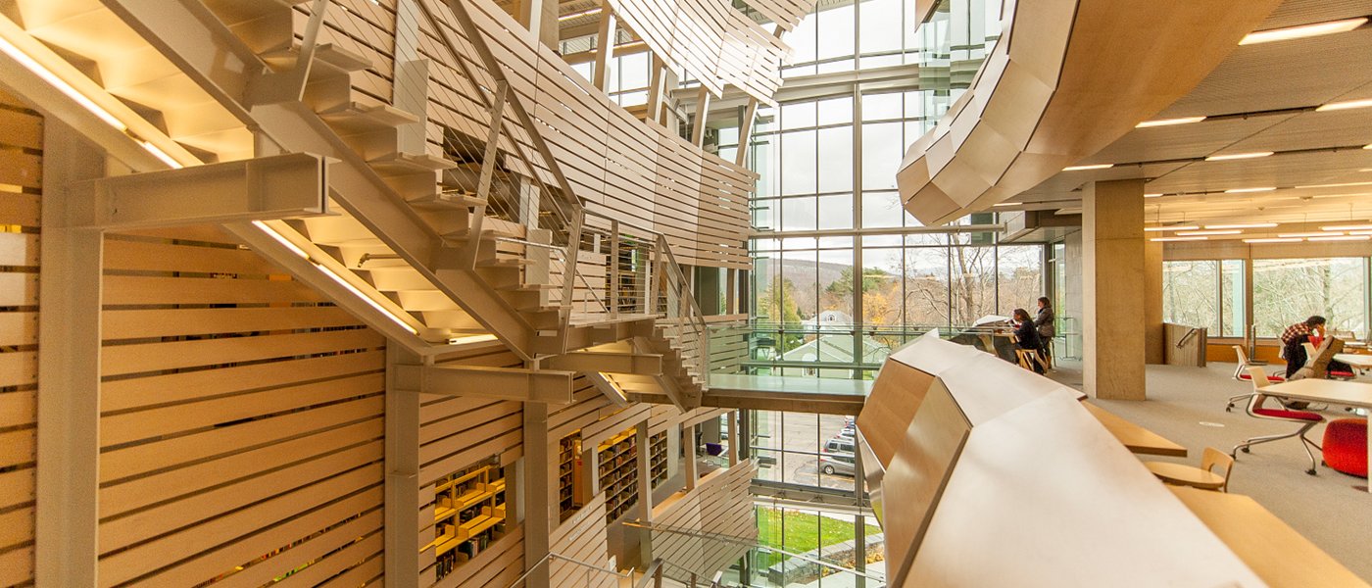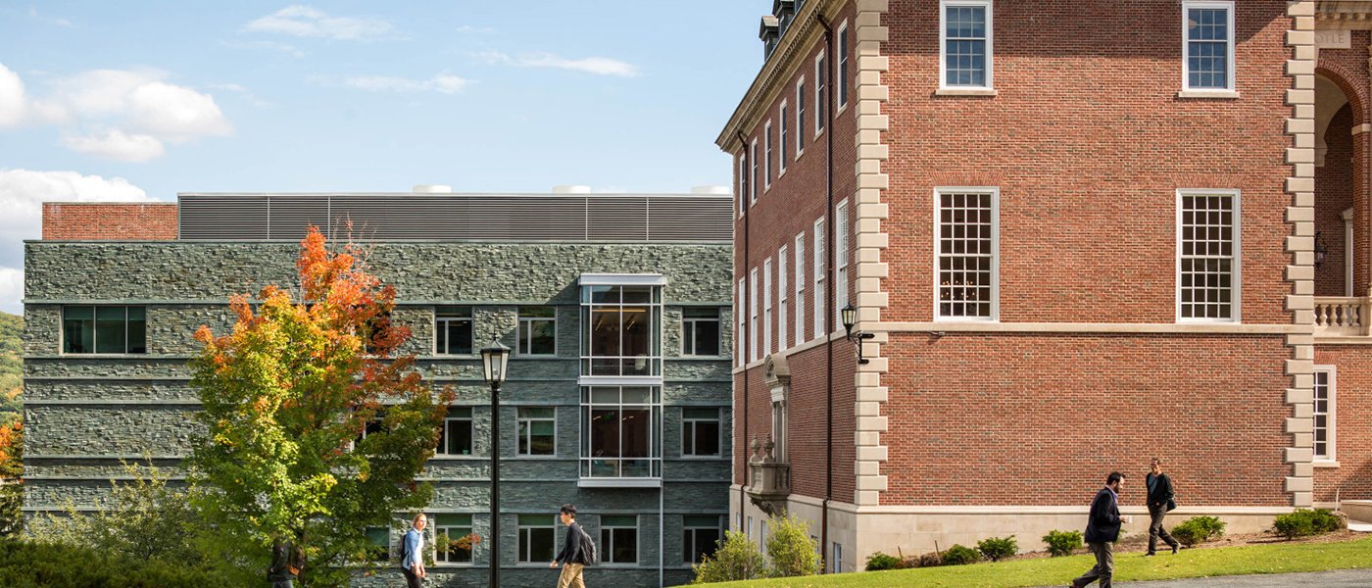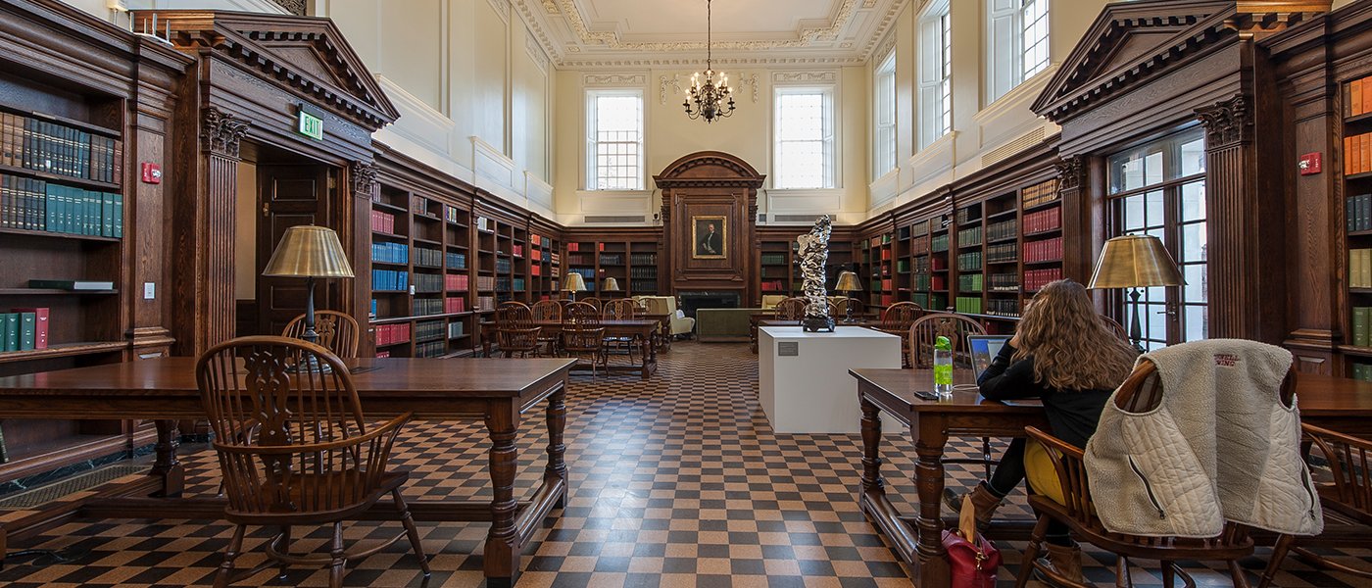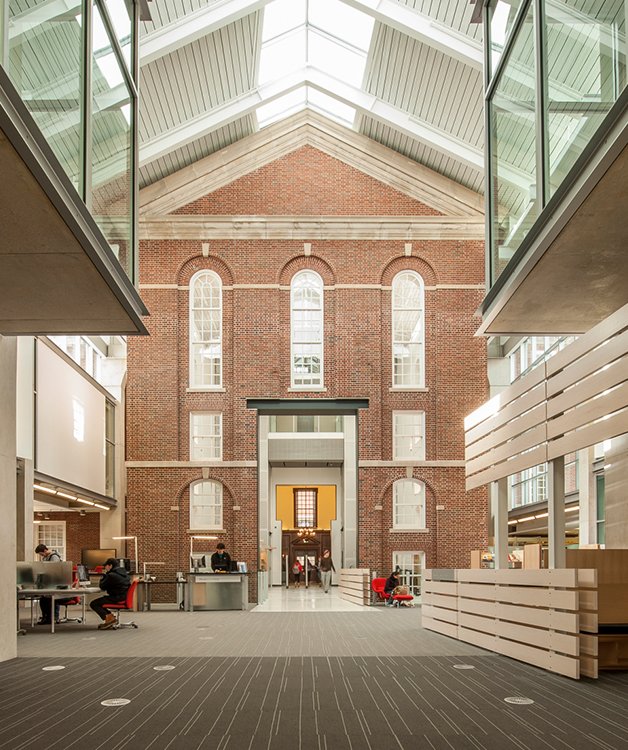Williams College
New Sawyer Library
Project Overview
- Worked within an occupied campus
- Integrated the new addition with the existing historic building
- Constructed complex architectural details
Located in the heart of the Williams College campus, the New Sawyer Library Renovation and Addition is an adaptive reuse of a four-story 1923 Georgian Revival building that was originally the primary library for Williams College. The project included the demolition of two additions dating from 1956 and 1962 and the addition of a 130,000 sq.ft. concrete framed expansion constructed in their place. This new four-story addition houses the Williams Library with a program that includes reading/study spaces, a forum/café, media study areas, instructional rooms, staff offices and work areas.
The original 40,000 sq. ft. 1923 Georgian Revival building continues to house faculty offices and classrooms on the top two floors. The historic Chapin Library located in the south wing of the existing building was maintained. Interior decorative plasterwork and wood paneling was cleaned and restored in the public spaces and the historic Reading Room that occupies the first and second floors. The building is equipped with a fire protection system, received new mechanical, power and data systems and other improvements that brought it into conformance with the current Massachusetts building codes.

