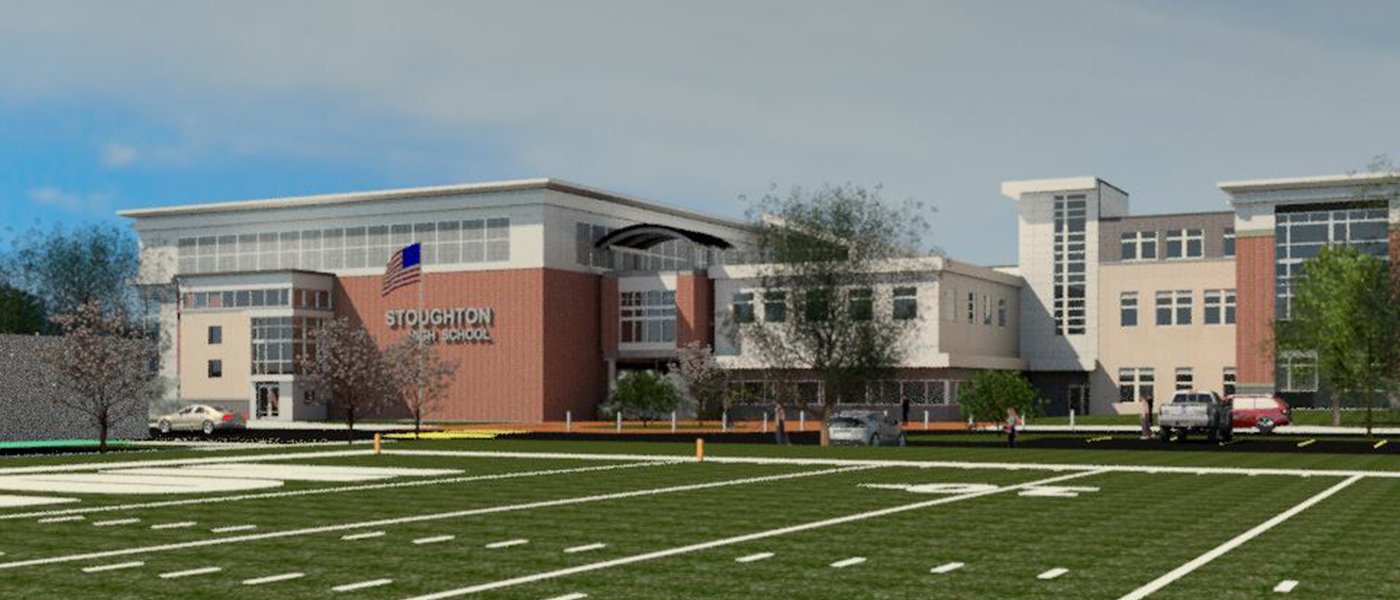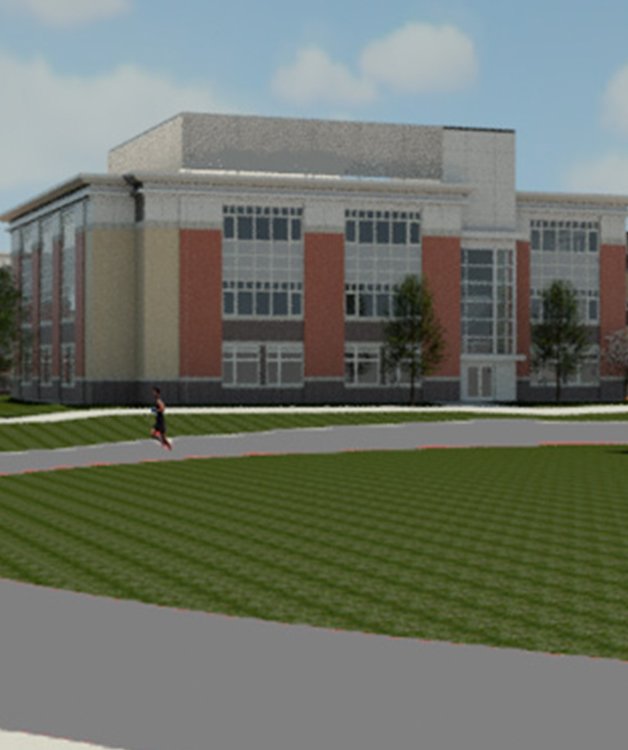Town of Stoughton
Stoughton High School
Project Overview
- Managing the procurement of early release packages for sitework, steel and concrete within the confines of Chapter 149A
- On-site soil removal and storage for reuse during the athletic fields phase of the project, nearly two years after the project starts
- Construction of a new school adjacent to an existing, occupied facility located within 50 ft. of the construction fence
Stoughton High School, originally built in 1923 with subsequent additions in the 1960s, was in dire need of a new facility to support modern educational approaches, technology and student needs.
Stoughton elected to proceed with the construction of a new 214,000 sq. ft. high school adjacent to the existing. Due to the sensitive nature of this occupied construction site, extensive logistics, safety and wayfinding planning will be required, along with daily communication with SHS staff and residential neighbors. Additionally, all school events, MCAS testing, exam periods and graduation have been identified as off-limits for disruptive activities. We built these events into our construction schedule and ensured subcontractors were aware of these work restrictions during procurement.
The new school will feature three distinct wings—a three-story classroom wing, a two-story gymnasium and auditorium wing (expected to double as community space for the Town) and a two-story connector to administrative spaces, the cafeteria and the library. Upon completion of the new facility, the existing school will be abated and demolished, and a synthetic turf football stadium, regulation track, tennis courts and associated parking and circulation will be constructed. The new SHS, which will target LEED Silver certification, will feature a photovoltaic array on the roof and other sustainable elements.














