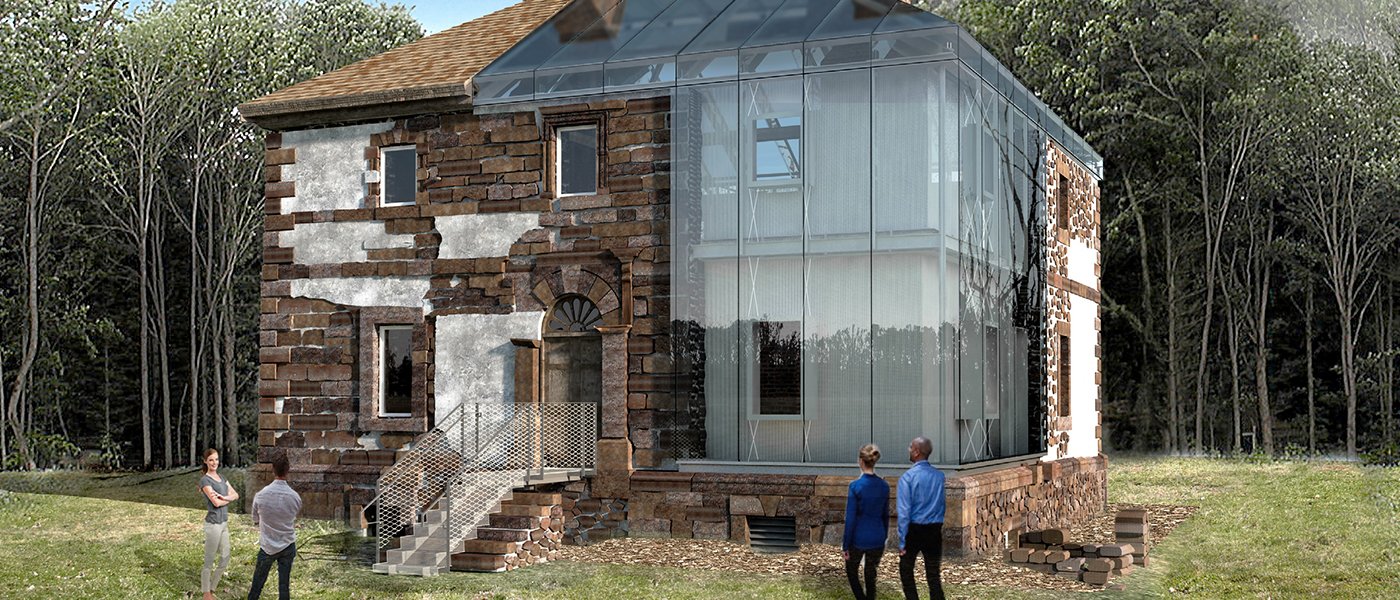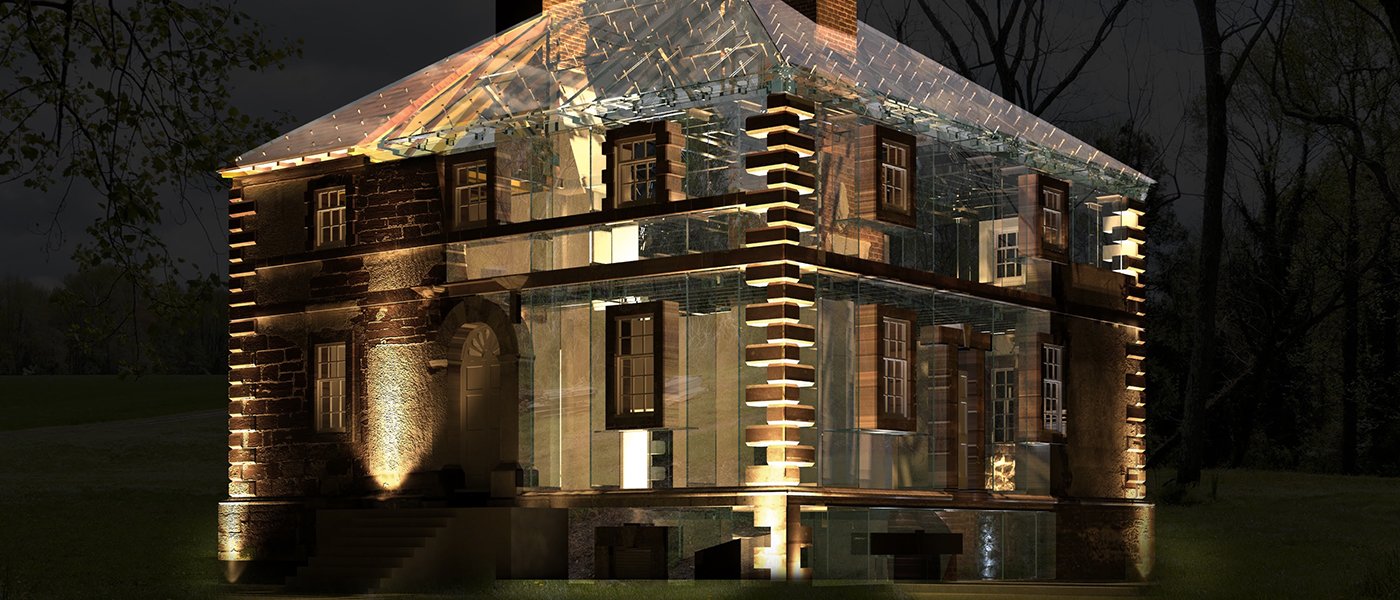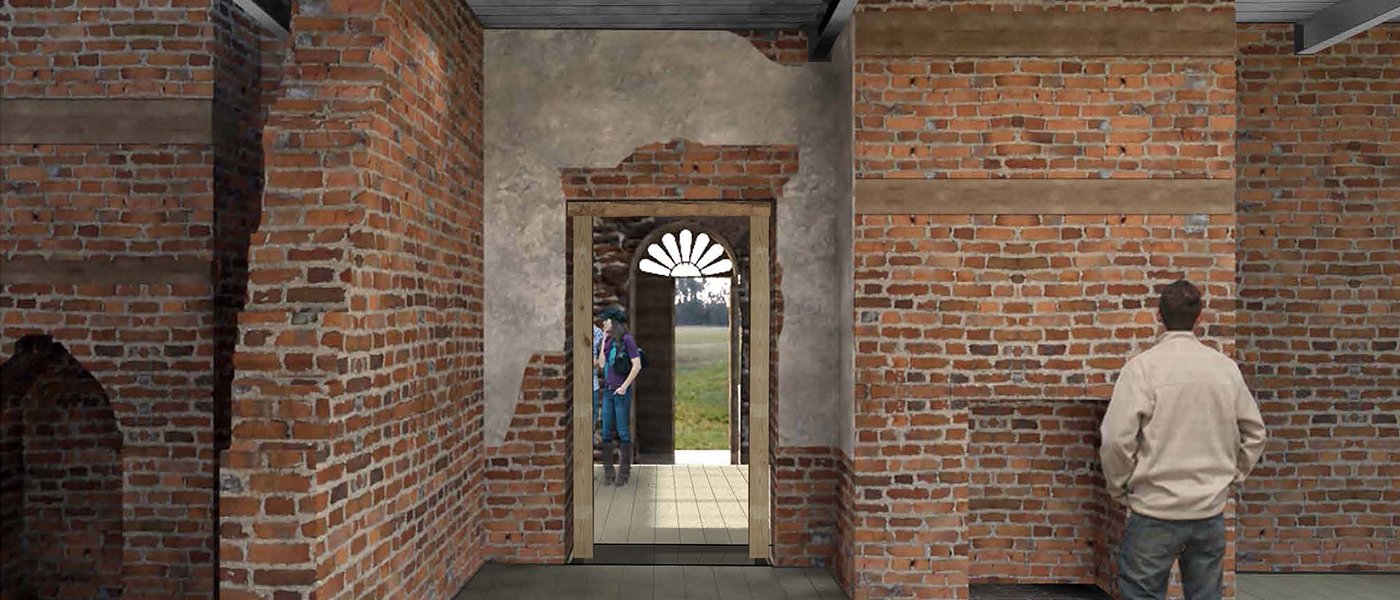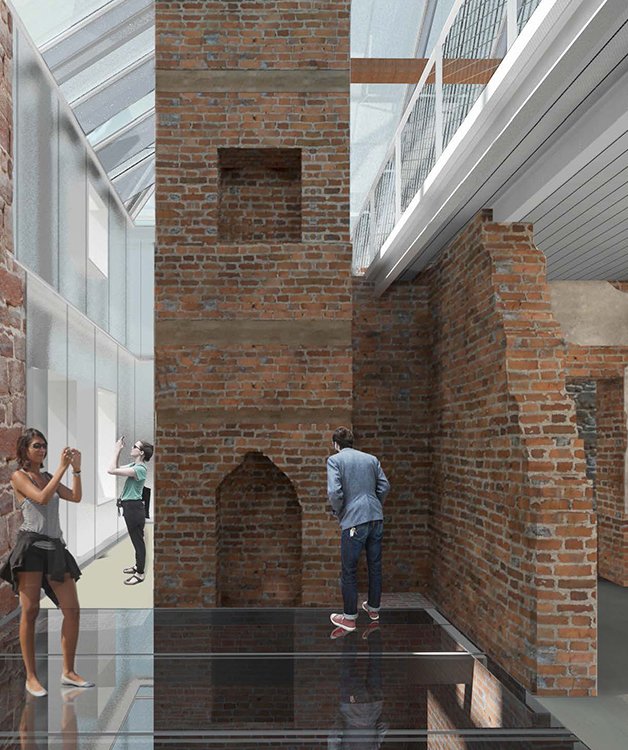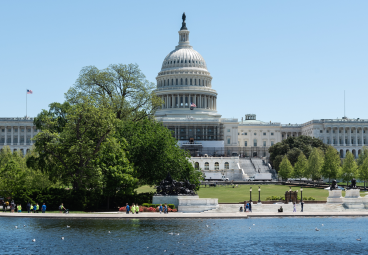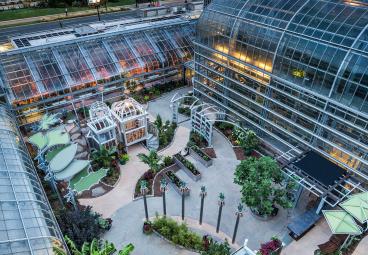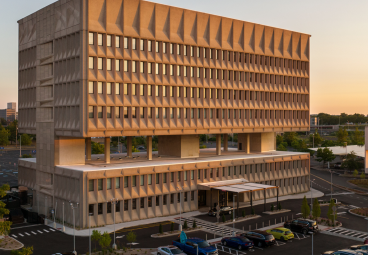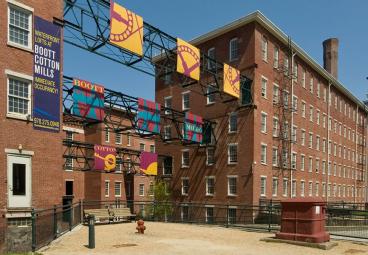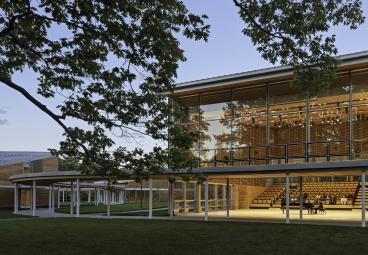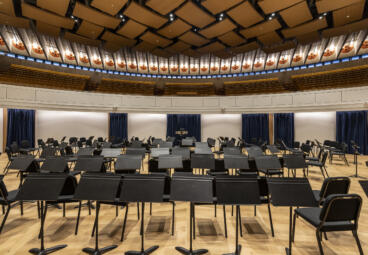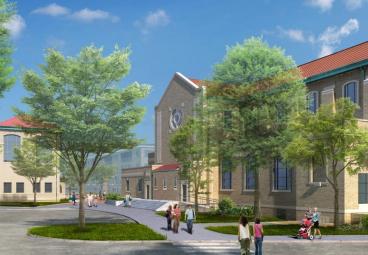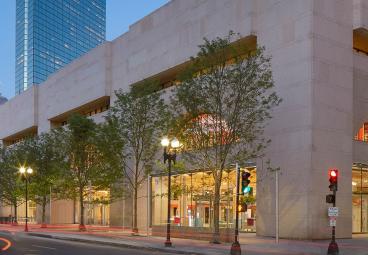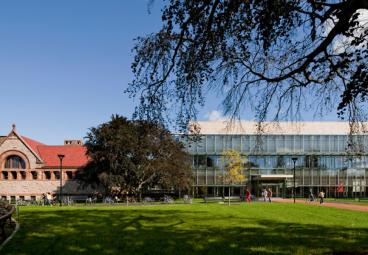The Menokin Foundation
Menokin Glass Project
Project Overview
- Designated a National Historic Landmark in 1971 for “exceptional value or quality in illustrating or interpreting the heritage of the U.S.”
- Preserving the building fabric in its original form, while incorporating a modern curtain wall to replicate missing structural elements
- Surgical stabilization of the original house, completed in coordination with project archaeologists
Menokin, a Georgian-style mansion originally built in 1769 as a wedding gift for Rebecca Tayloe and Francis Lightfoot Lee, patriot and signer of the Declaration of Independence, served as a 500-acre family home for the Tayloes for several generations. In 1960, the home fell vacant and into serious disrepair, with portions of the roof and structure beginning to collapse. Efforts were made to remove and preserve the interior woodwork and document the size and composition of the facility before further imminent collapse. A structure was built to cover and protect Menokin from the elements and initial preservation efforts were made.
Our team will lead an intensive pre-construction effort to investigate existing conditions, perform mock-ups and determine the feasibility of material reuse from the original structure. Constructability reviews for glass, masonry, steel and wood connection points will be crucial. During the stabilization, we will install Cintec anchors, stabilize two chimneys and install steel to support the addition. The masonry will be painstakingly cataloged so that it can be accurately reconstructed.
Once the structure is stable, will integrate a modern curtain wall system to replicate the missing structural elements, including walls, floors and the roof. M/E/P systems will be installed and the building will meet all current safety, building and accessibility codes. Upon completion, the facility will serve as a museum and education center celebrating conservation and the heritage of our nation.

