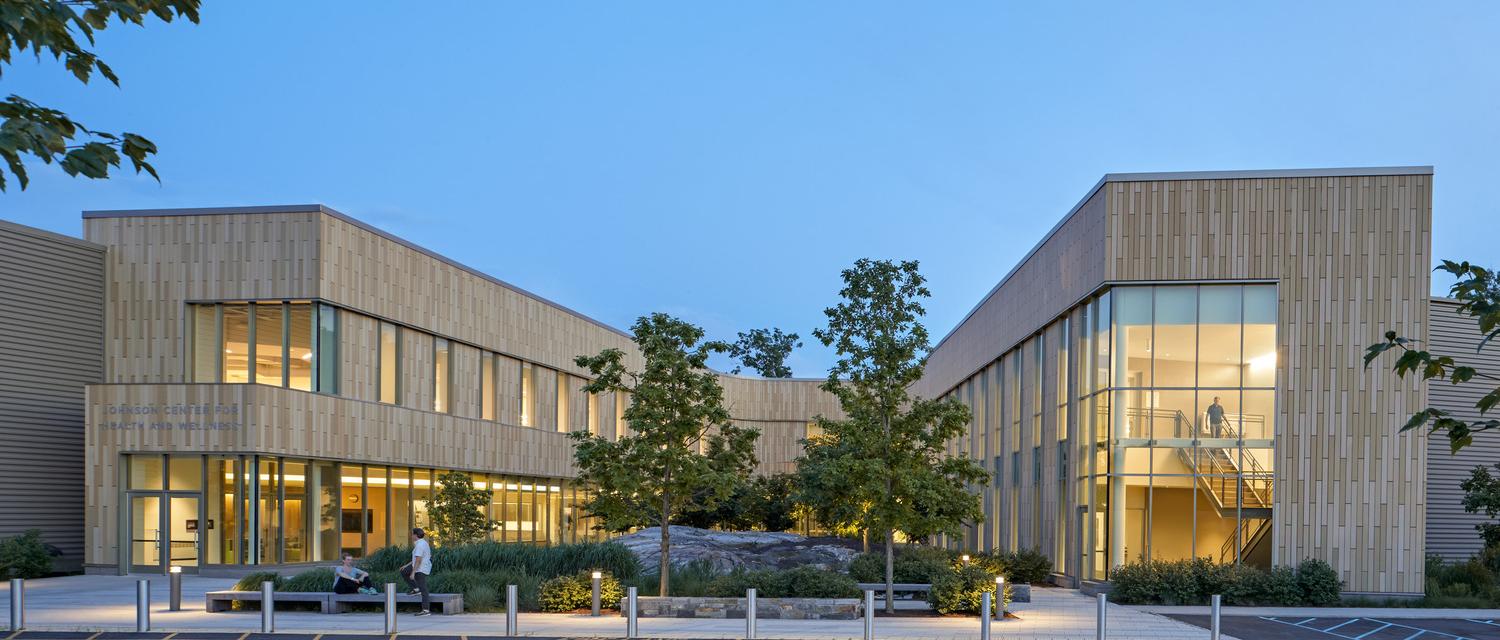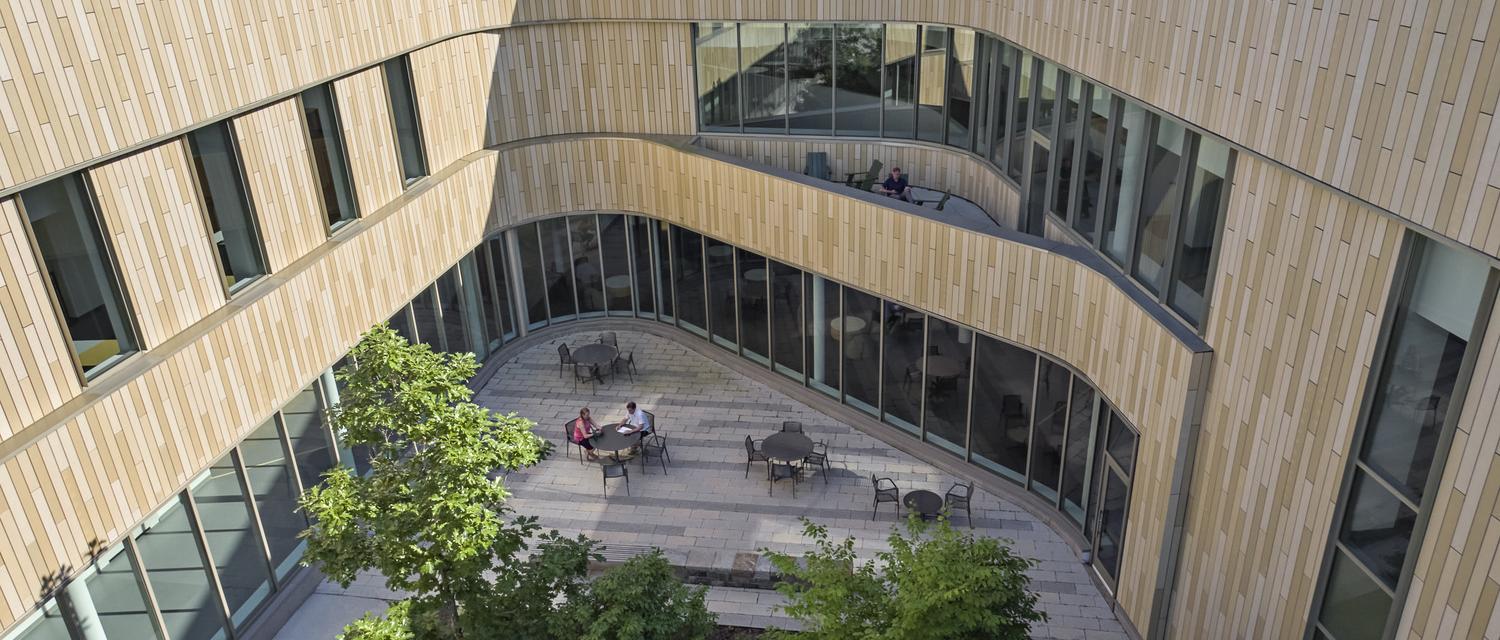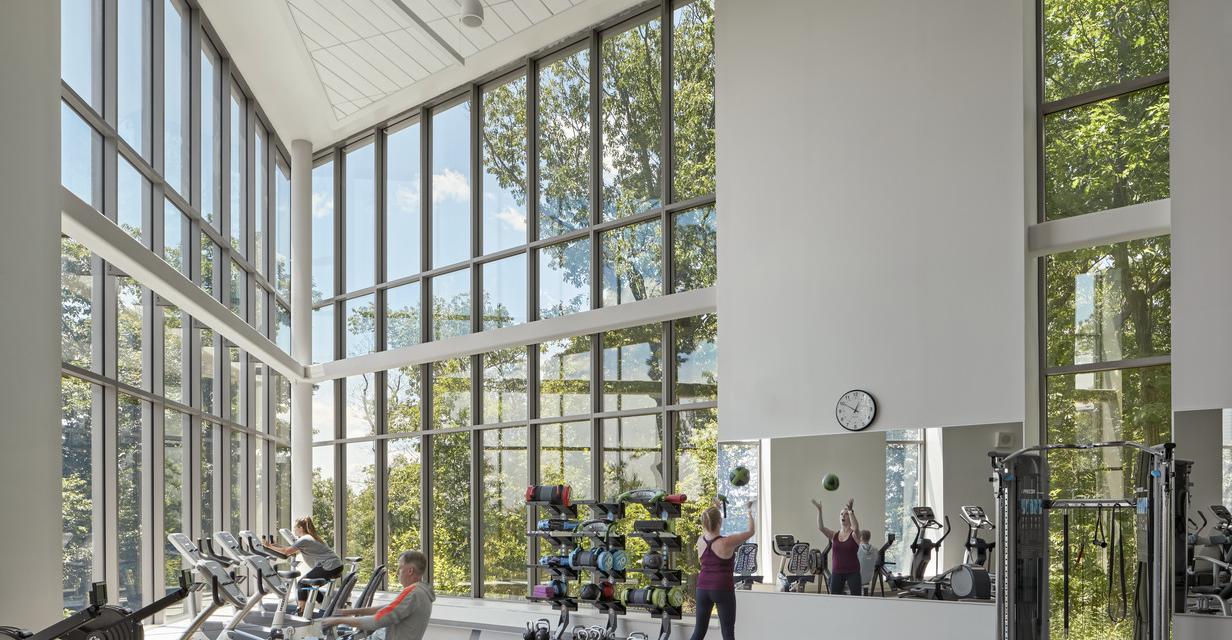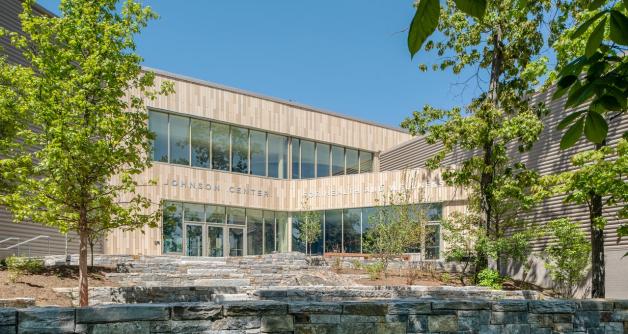The Hackley School
Walter C. Johnson Center for Health and Wellness
Project Overview
- Work was managed around an active campus in close proximity to occupied academic buildings
- Rocky, steeply-pitched site required complex foundations and logistics
- Seamless integration of pre-engineered buildings with conventional construction
Founded in 1899, The Hackley School is a K-12 day and boarding school known for its intensive interactive sports programs. This 115,000 sq. ft. facility is the new home for Hackley’s physical education and athletics programs as well as the school’s growing wellness programs including mindfulness and meditation practices, nutrition education and yoga.
The new two-story complex includes: a cardio fitness center, three basketball courts, an eight-lane pool, eight squash courts, a fencing studio, a wrestling room, a free weights room, a modified indoor track, three classrooms, wellness studio, teaching kitchen, concession stand, locker rooms, office space and common areas.
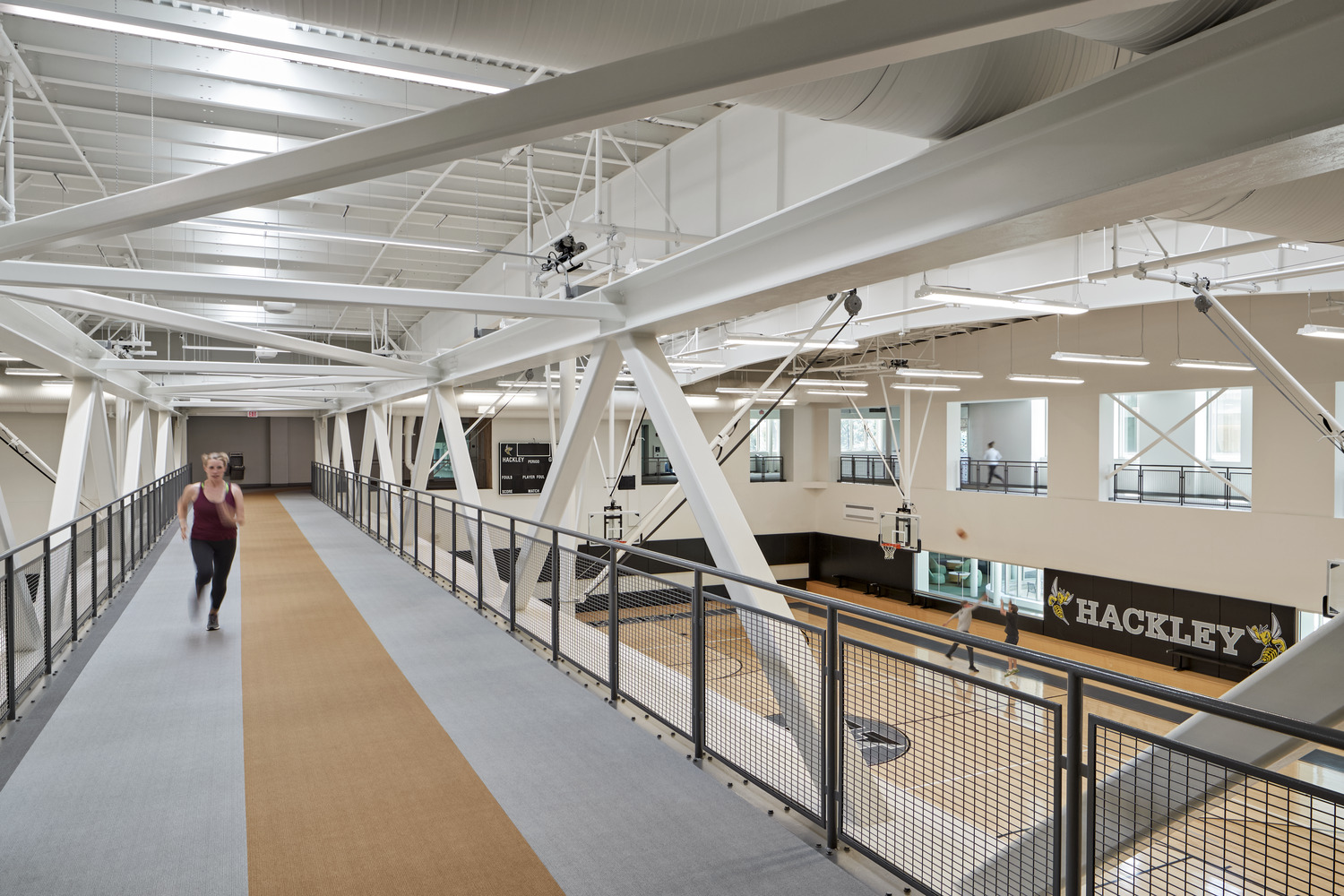
Pre-construction services were provided in collaboration with the architect in designing the project to Hackley’s budget and develop logistics and phasing plans to minimize construction impacts and ensure safety on the occupied campus. Scope of work included extensive sitework, complex foundations, detailed glazing and the integration of pre-engineered buildings with conventional construction.

