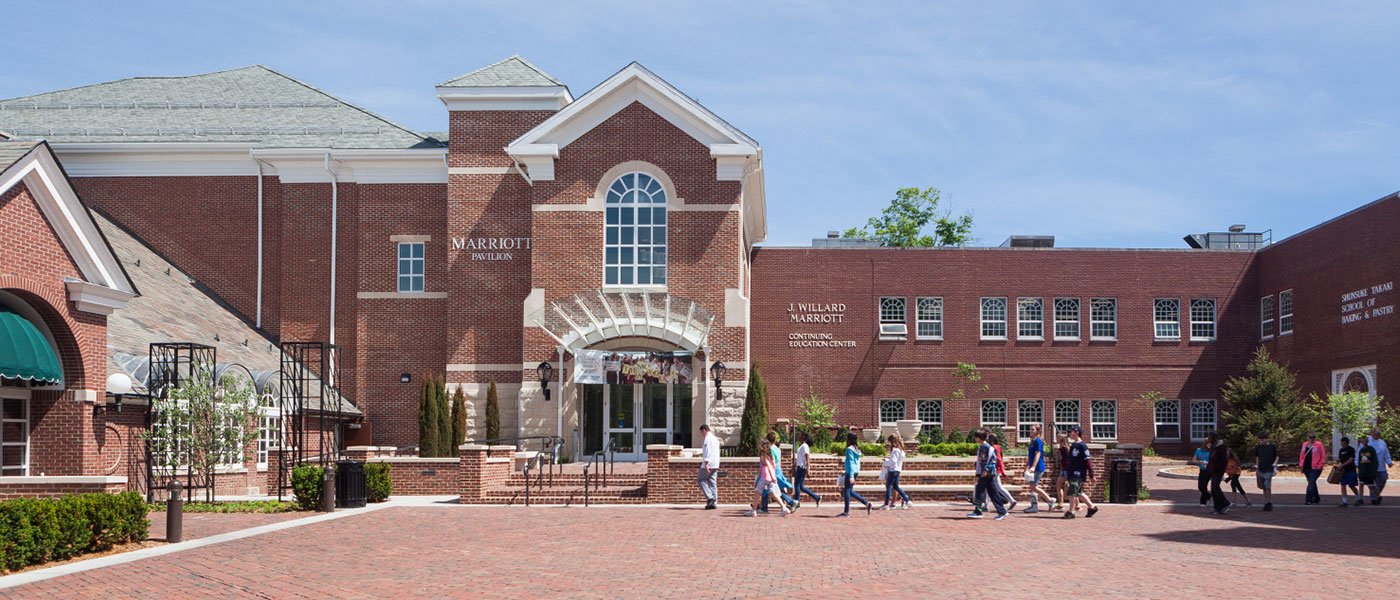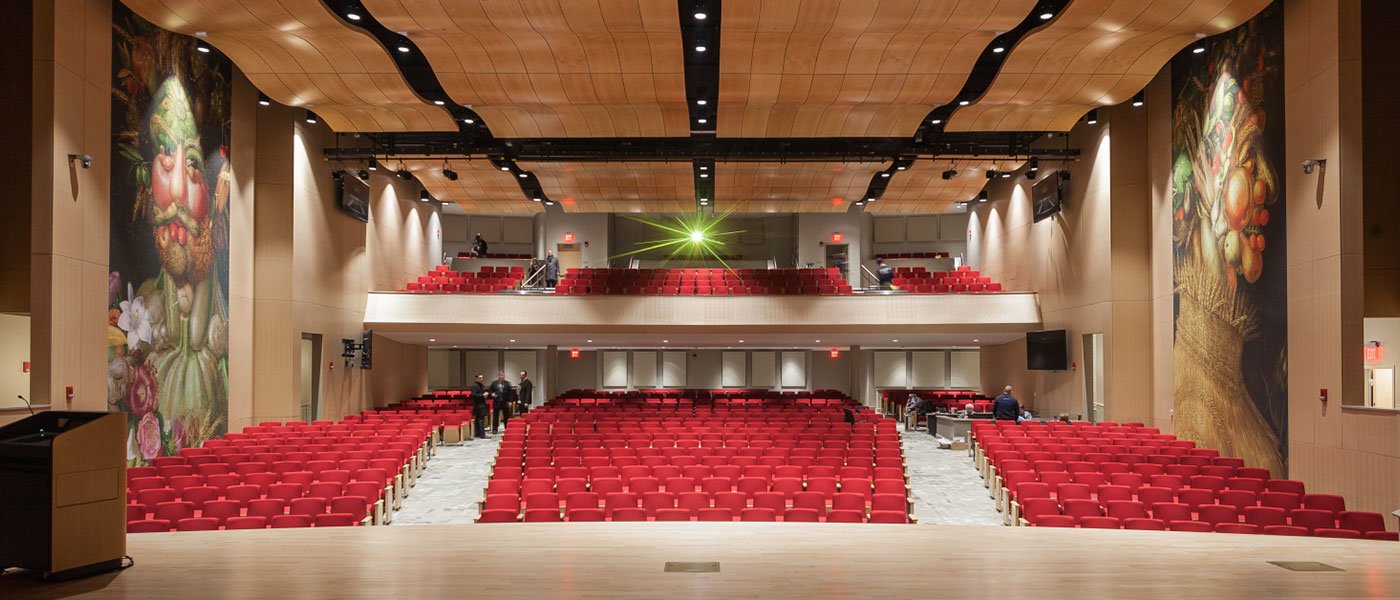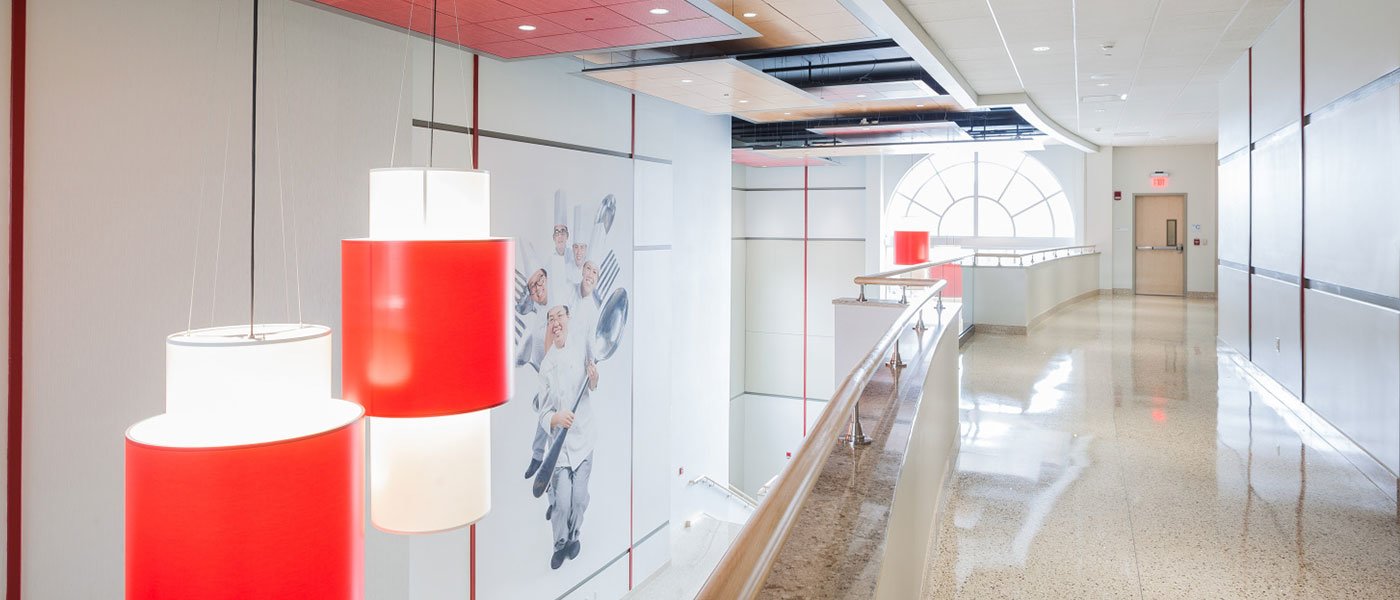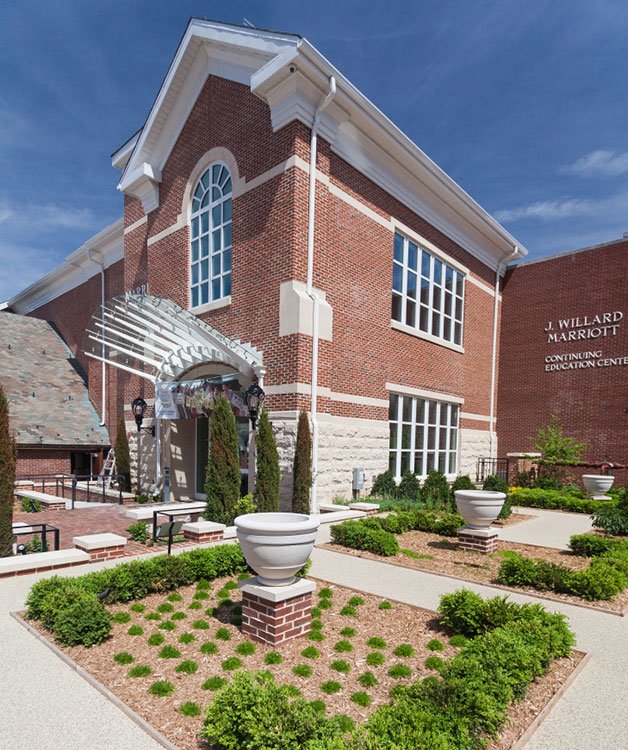The Culinary Institute of America
Marriott Pavilion
Project Overview
- Managed project logistics around a tight site tying in two operational buildings
- Intensive sitework required major rock removal and shoring
- Price installation of high-end finishes including terrazzo flooring with cast quartz base and a multitude of sound absorptive panels throughout the auditorium
Five years in planning, the Marriott Pavilion features a new three-story structure with steel construction, a masonry and glazing façade, copper and slate roof and a two-story, 800-seat auditorium with demonstration kitchens on the lower level.
Finishes are high-end, including terrazzo flooring with cast quartz base and a multitude of sound absorptive panels throughout the auditorium. Logistically, the building was constructed amidst a tight site in the heart of the Culinary Institute of America campus. There was a heavy sitework component, with major rock removal and shoring required.
















