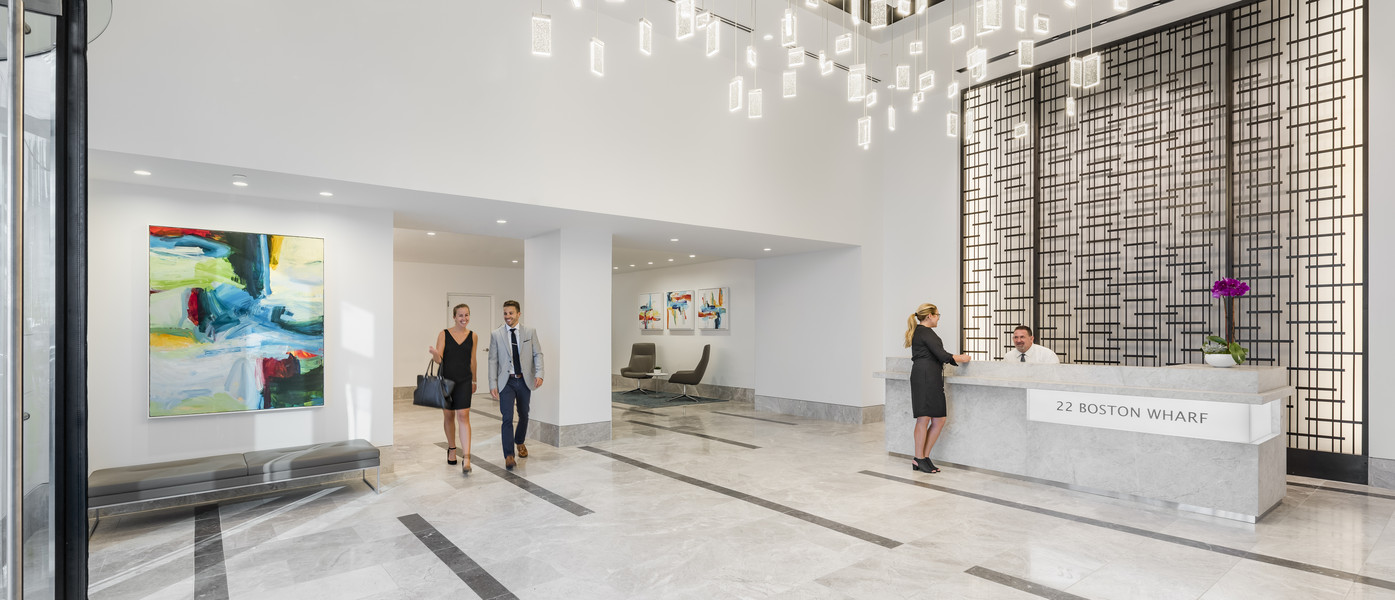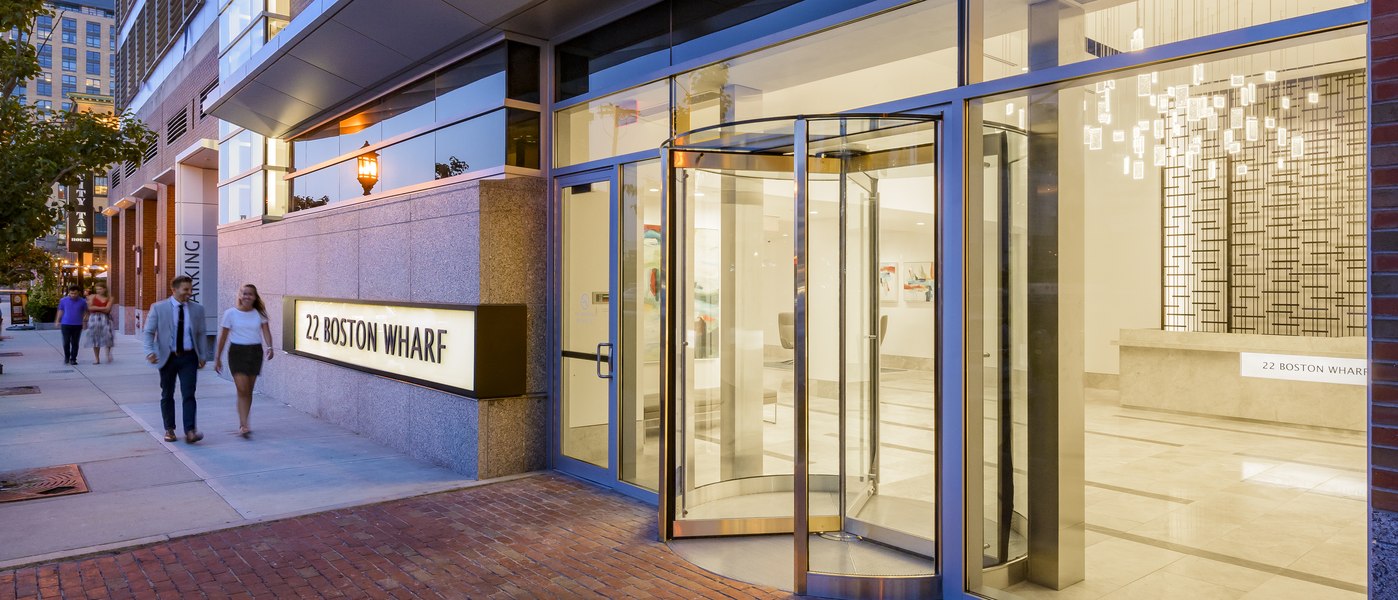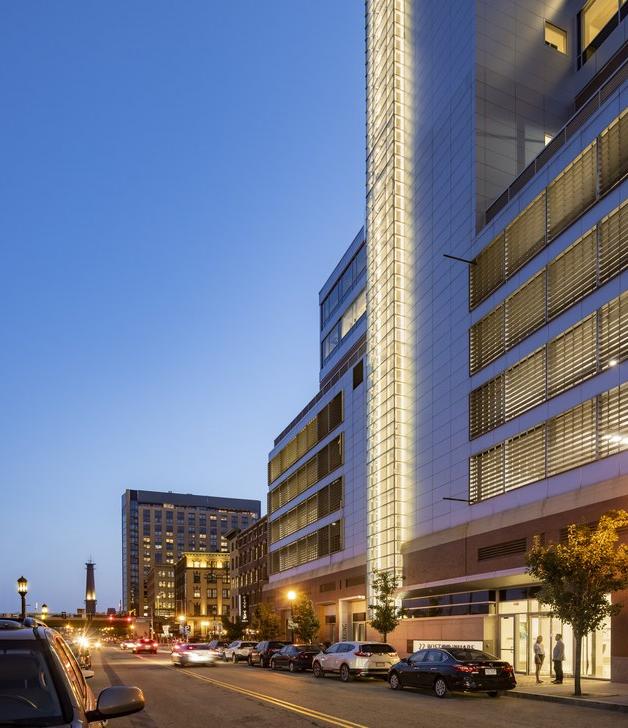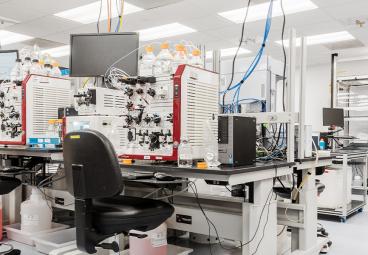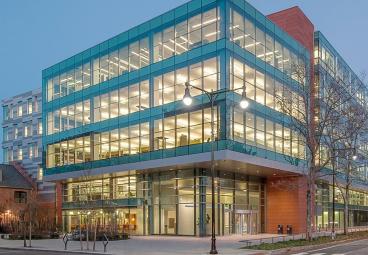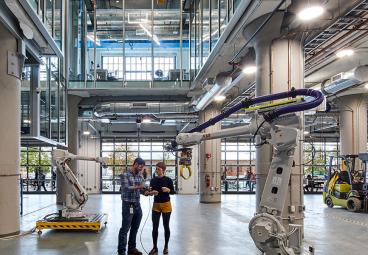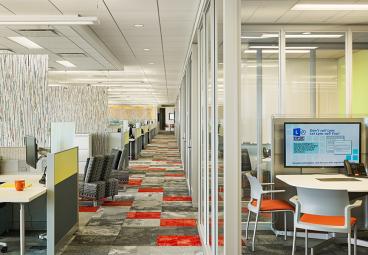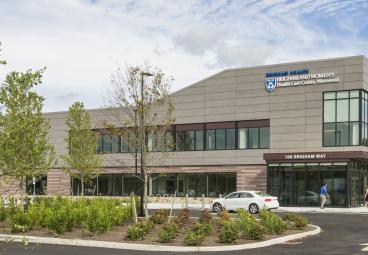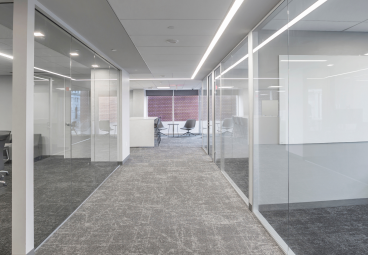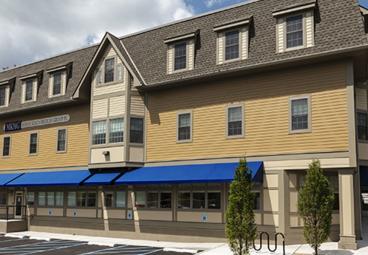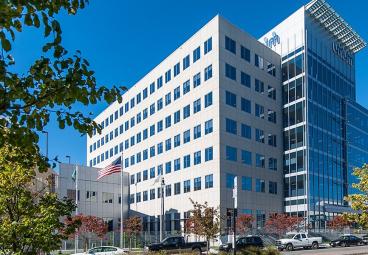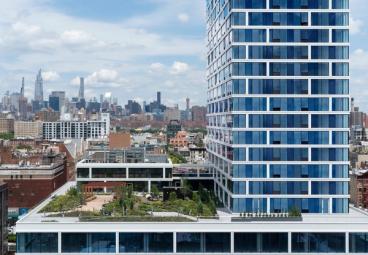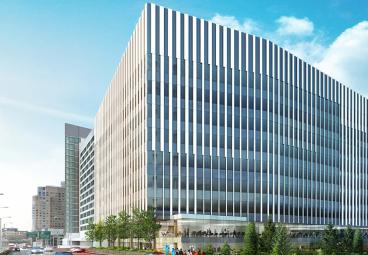Bentall Kennedy
22 Boston Wharf Road
Project Overview
- Construction of a vertical addition atop an existing, occupied building
- Six levels of parking within the building remained open and in use throughout construction
- Managed logistics in a dense urban area and adjacent to a city park
One of the largest owners in the Innovation District, Bentall Kennedy has expanded their Seaport District office space with a complex vertical addition at 22 Boston Wharf Road. The building, which previously featured a garage on floors one through six, with two floors of office space on seven and eight, gained 30,893 sq. ft. of valuable office space within the new addition retail space on the ground floor.
Throughout design development, our team worked with the client team to determine the most efficient exterior and structural materials and M/E/P systems for both up-front cost and long-term value. Two steel reinforcement columns were installed through the brick masonry building in order to support the two-story, steel-framed addition. The project also included new elevators and gut renovation and fit-out of floors one, seven and eight. The project was managed in an active business and residential district.

