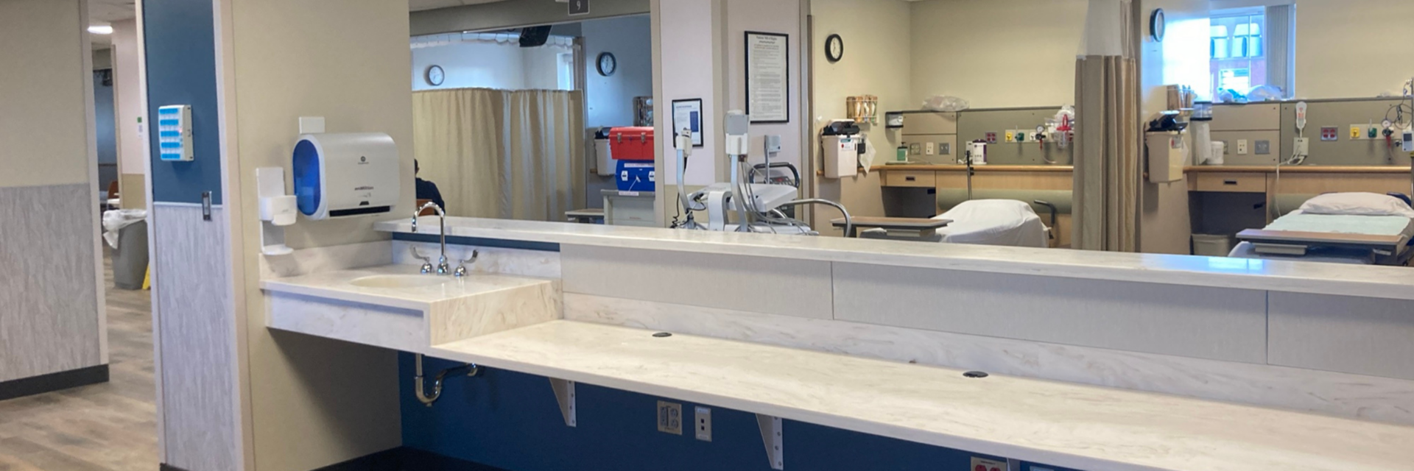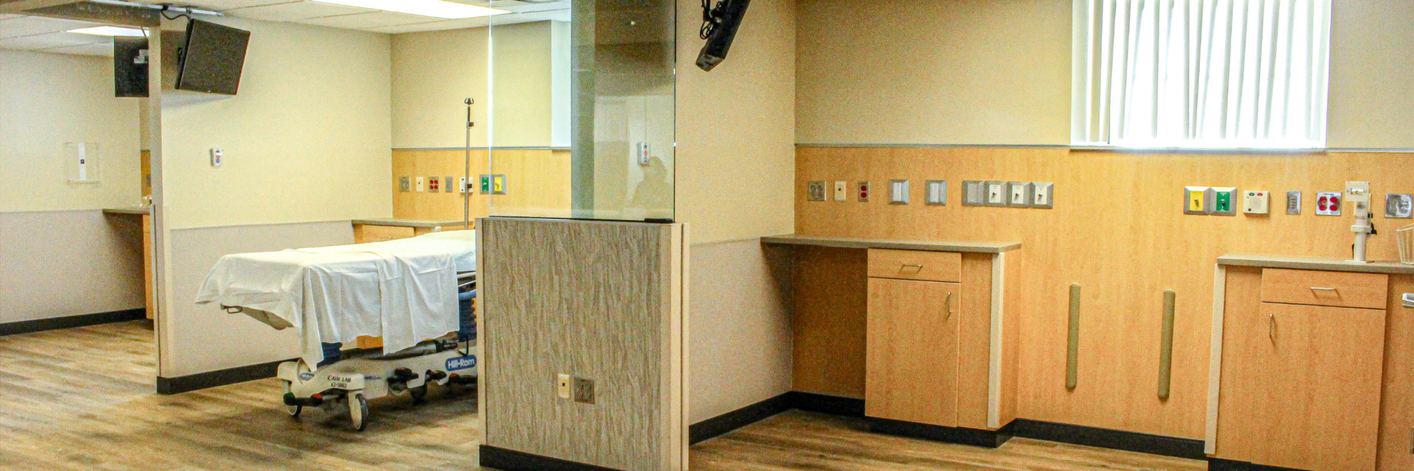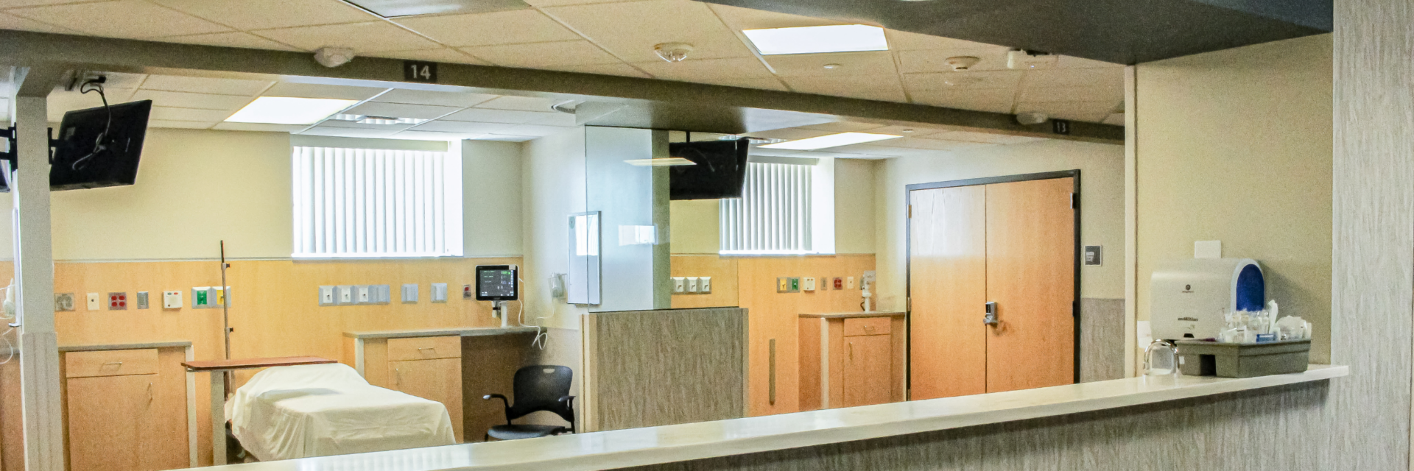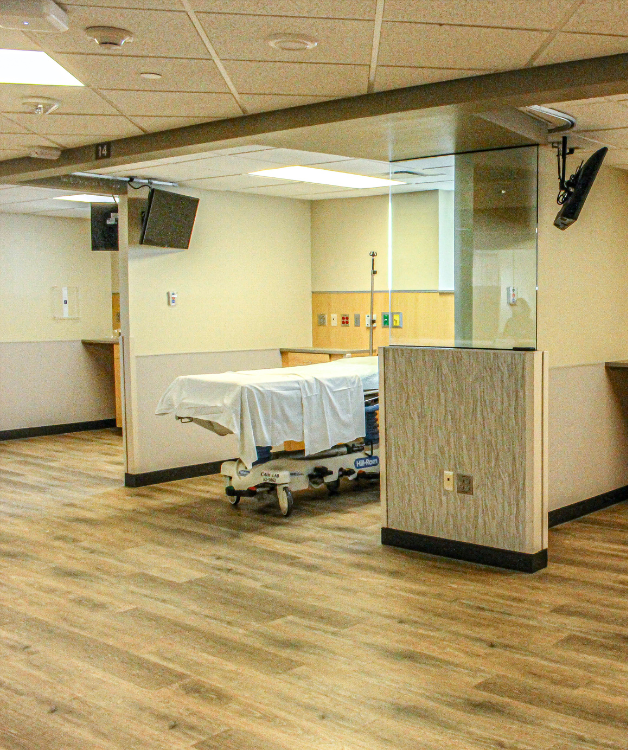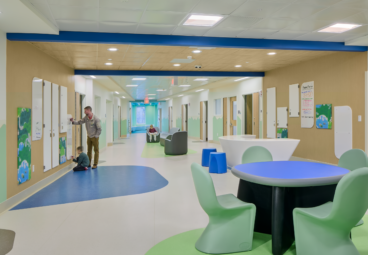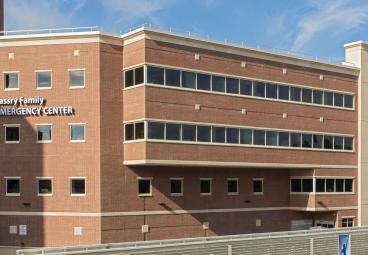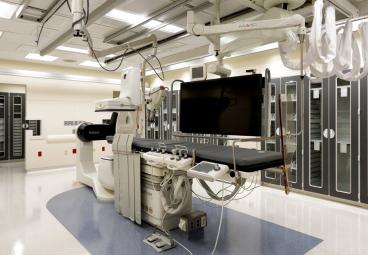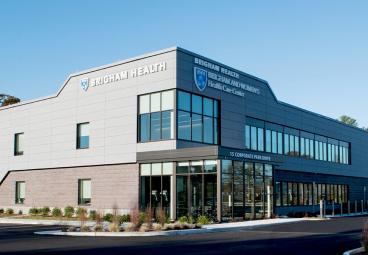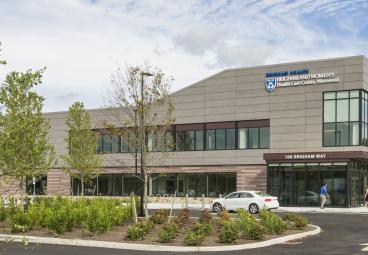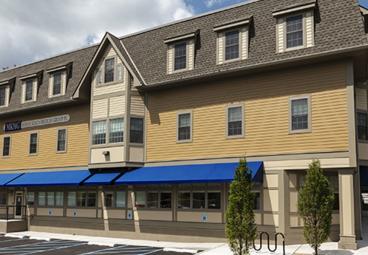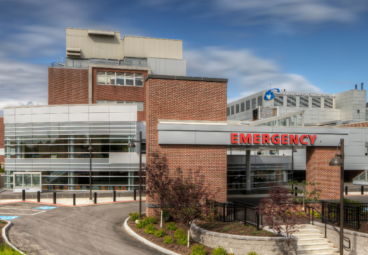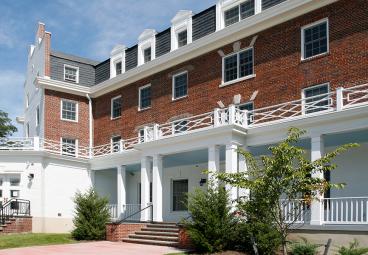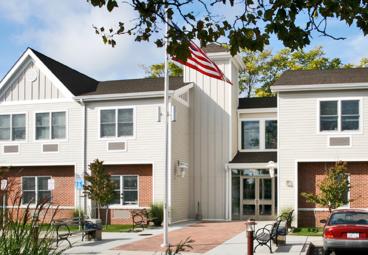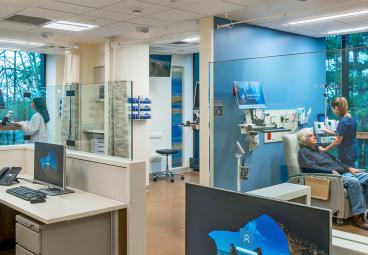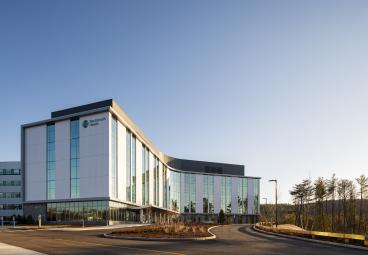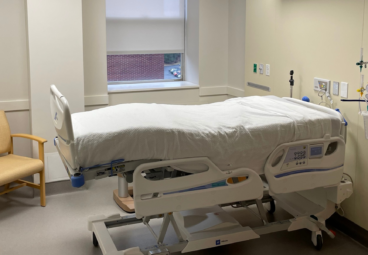Albany Medical Center
A6/A7 Cath Lab Intake
Project Overview
- Work was completed on two active hospital floors, with close proximity to patient care areas, including temporary walls approximately 10’ from patients in a recovery unit
- Added eight new patient bays, including a quarantine bay with a standalone HVAC system; All bays were equipped with new medical gas and nurse call systems
- Existing MEP/FP systems were reconfigured and extended, and a new pneumatic tubing loop spanning multiple floors was installed
Albany Medical Center is the centerpiece of medicine, research, and medical education and one of the Capital Region’s largest private employers. The Catheterization Lab located on the 6th and 7th floor at AMC’s main campus was in need of renovations to serve their patients with exceptional care.
The project involved the renovation of 6,200 sq. ft. across two active hospital floors over seven phases. The scope included the creation of eight new patient bays, including a quarantine bay with a standalone HVAC system, a new waiting room, support spaces, and office areas as well as mitigating found asbestos. The project also involved extensive enhancements and reconfigurations to the existing MEP/FP systems, including the installation of a new variable refrigerant flow (VRF) system. Due to the sensitive nature of the environment, work had to start early in the morning, with all materials moved and secured by 7AM. The project required meticulous coordination with hospital facilities and nursing staff to ensure there were no disruptions to daily operations. Each phase needed to be completed, turned over and occupied in order to begin the next phase.

