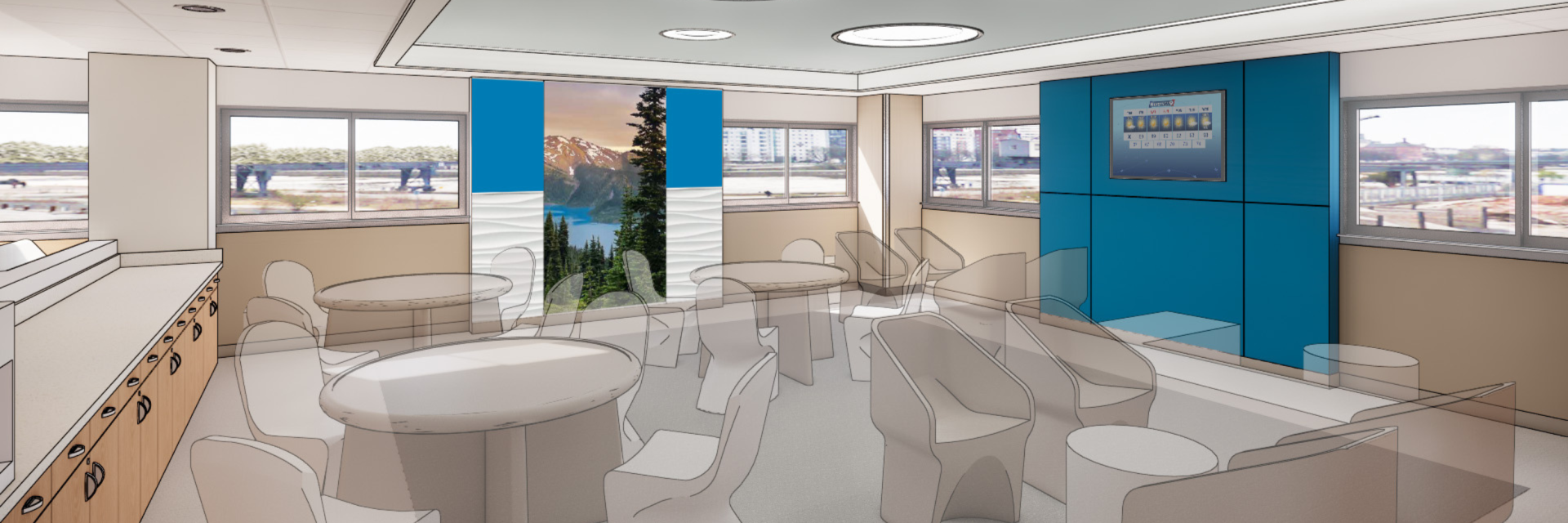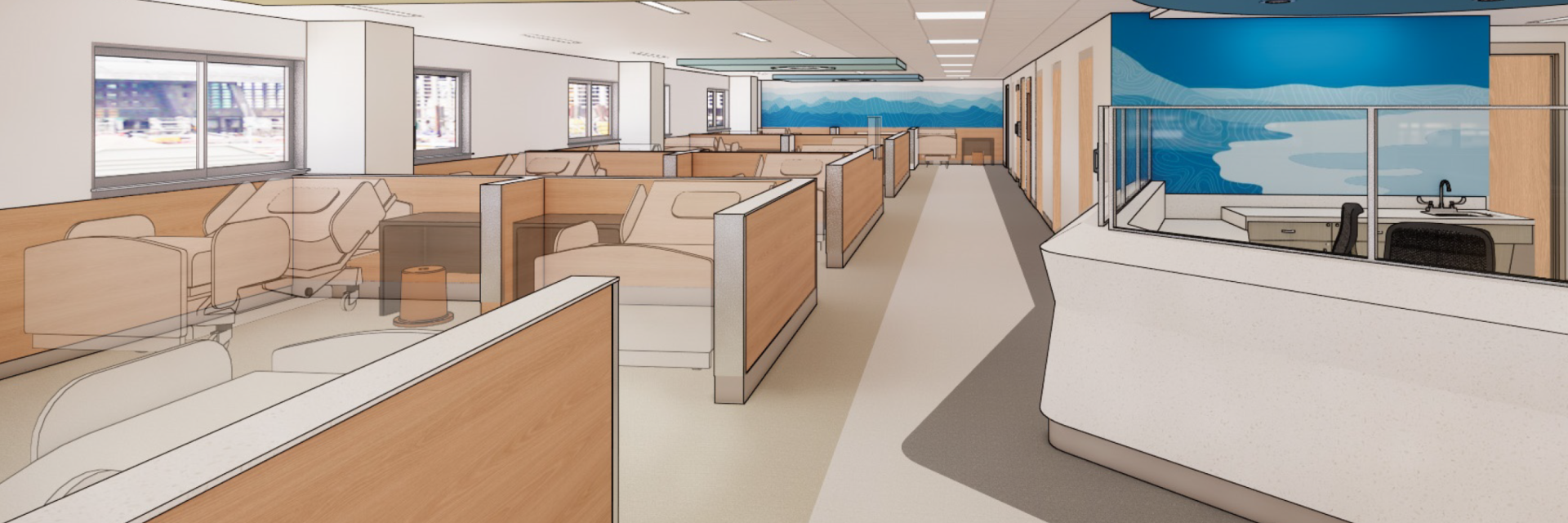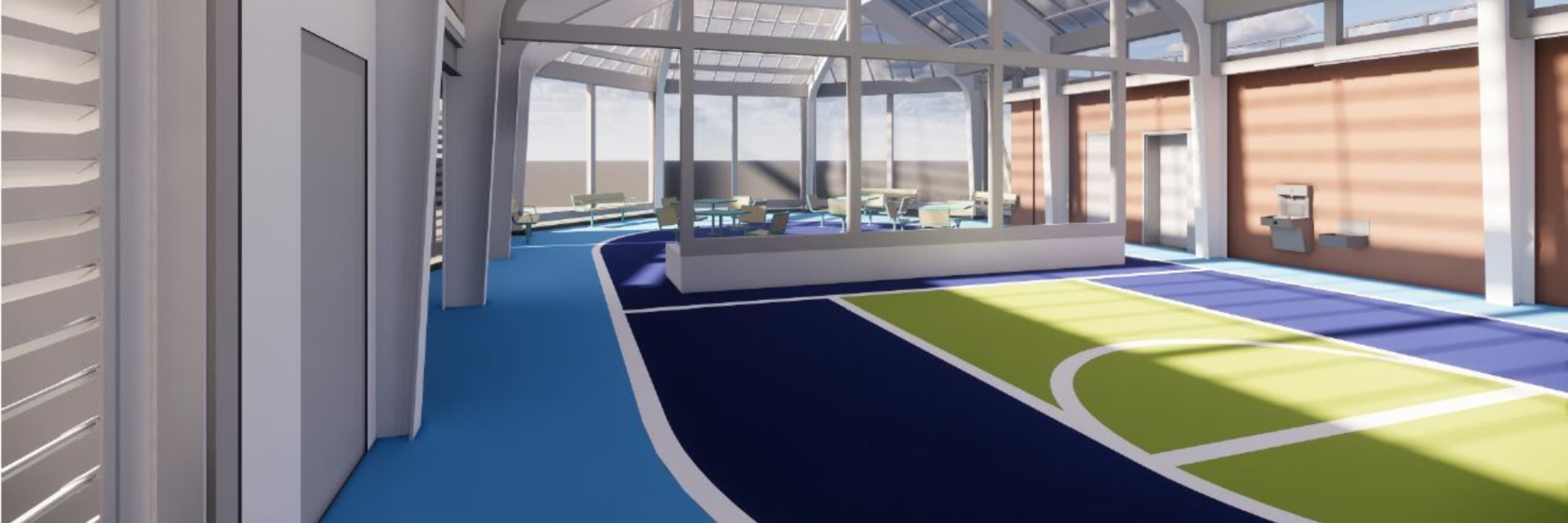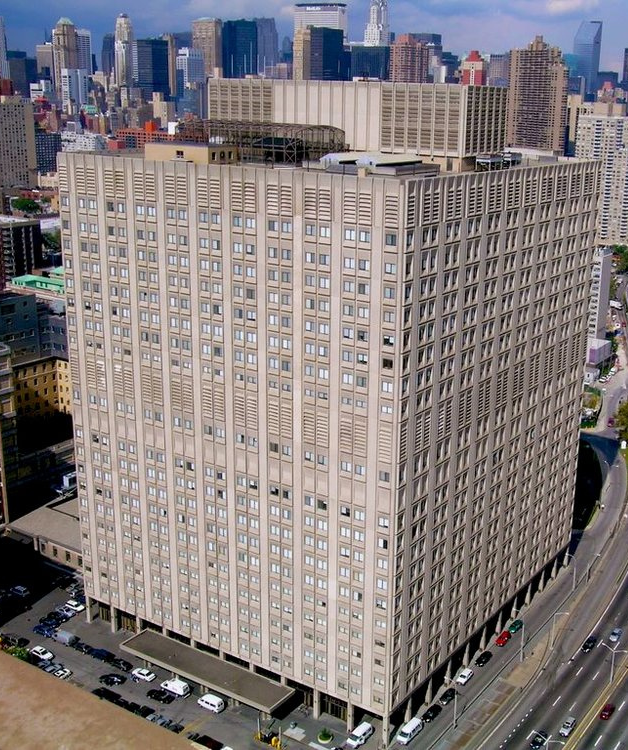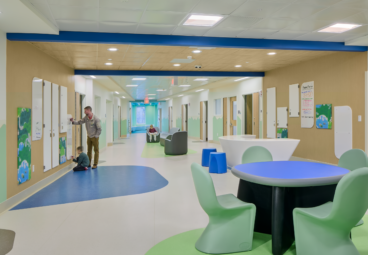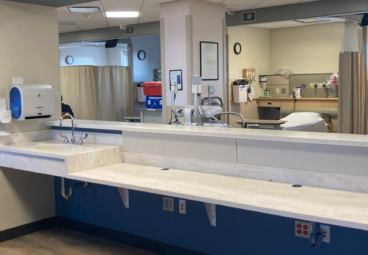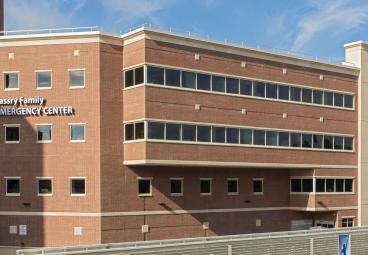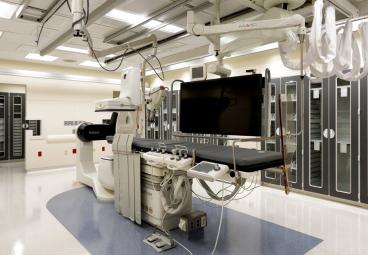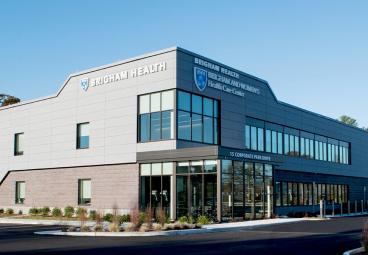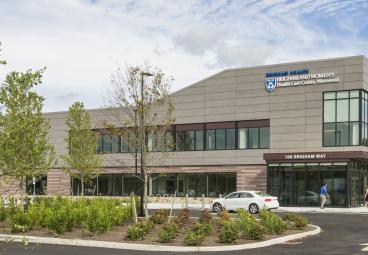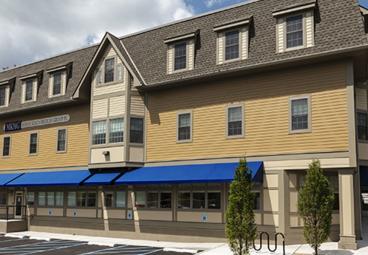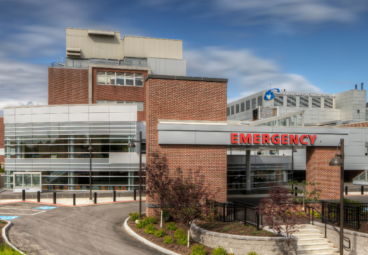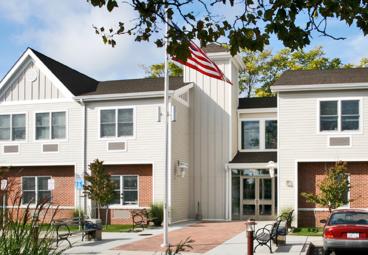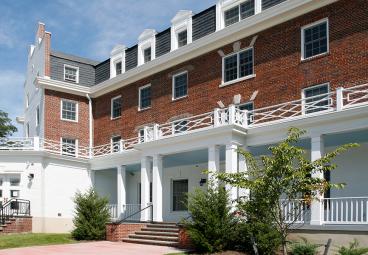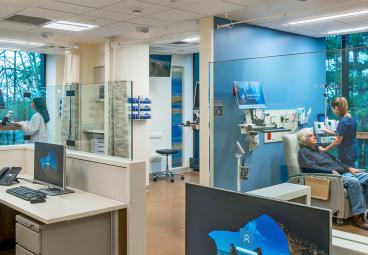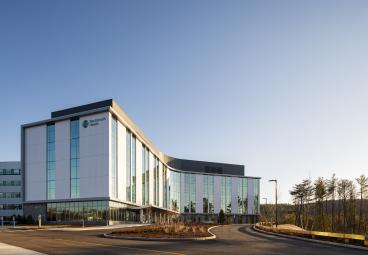New York City Health + Hospitals
Bellevue Hospital Outposted Therapeutic Housing Units
Project Highlights
- Difficult urban site logistics including construction of a new addition above existing, active emergency department
- High-profile project demanding consistent collaboration with multiple NYC agencies, end users, facilities and other stakeholders
- Fast-track project including expedited procurement, multiple work shifts, and extended work weeks
The project is the construction of a new 63,000 sq. ft. fit-out of the 2nd floor of Bellevue Hospitals H building to create the new Outposted Therapeutic Housing Unit (OTxHUs) located in lower Manhattan. This project will be the first of its kind to reform the criminal justice system as a pioneering approach to meeting the health care needs of patients currently in custody in a secure, dignified, humane way. These units are health care operations that will be operated by CHS, with security provided by the Department of Correction (“DOC”) and serve CHS patients whose clinical conditions are not so acute as to necessitate inpatient admission, but who will benefit from close and frequent access to specialty and subspecialty care available in the hospitals. OTxHUs will be self-contained units that operate in accordance with applicable rules and regulations.
In addition to the housing units, this project will include a full replacement of the exterior punch windows on the second floor as well as a roof replacement to the H building of Bellevue Hospital. Also, a new freestanding outdoor recreation area as well as a new dedicated elevator will be added to the project to ensure all inmates are self-contained and not sharing space with other patients. Construction is to be expedited to respond to the project goals. Due to the fast-track nature of the project; the team divided the job into two
Phases:
- Phase 1 – This includes GMP development and Enabling Work which is inclusive of field surveying & investigation, logistical setup including hoist and loading dock set up, engineering, shop drawings, M/E/P coordination and initiating procurement of long lead time materials & equipment.
- Phase 2 – This includes the ‘value add’ construction as designed by Array Architects. The new 110-bed layout includes new detention grade windows, security ceilings, security system, security hardware, security partitions, behavioral health fixtures, accessories, millwork, and altro wall paneling. The M/E/P scope includes a new ductwork with security bars, sterile acoustic lining, dual deck air terminal units, perimeter induction units and new security system.

