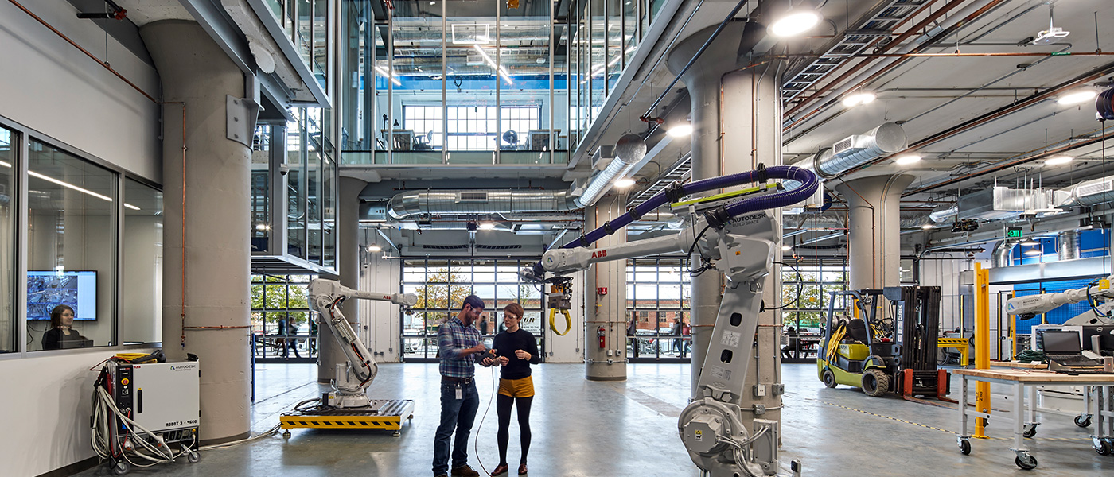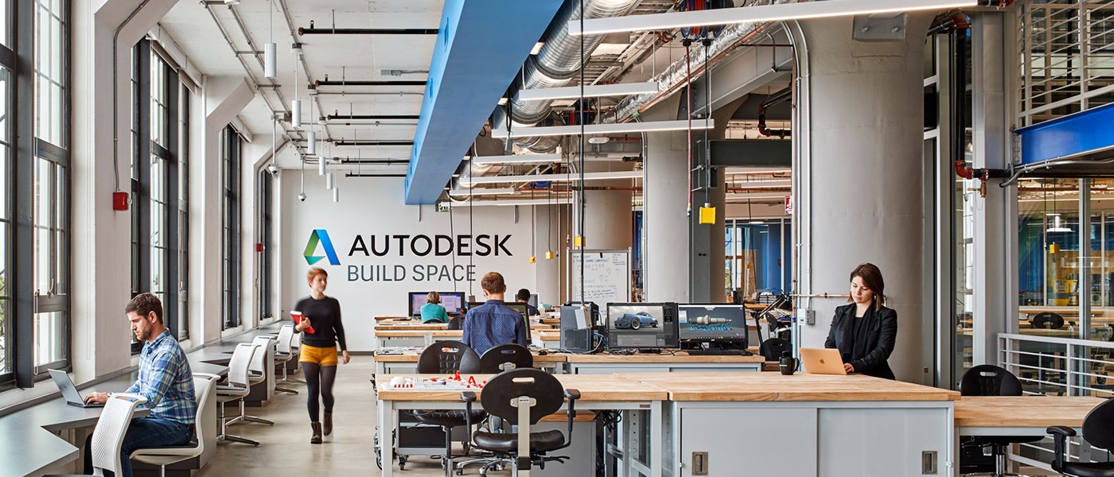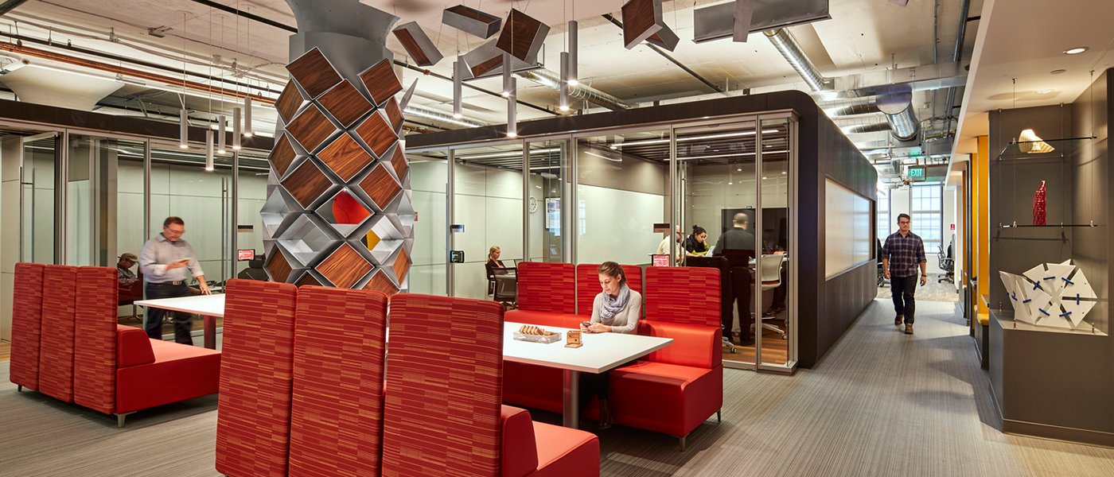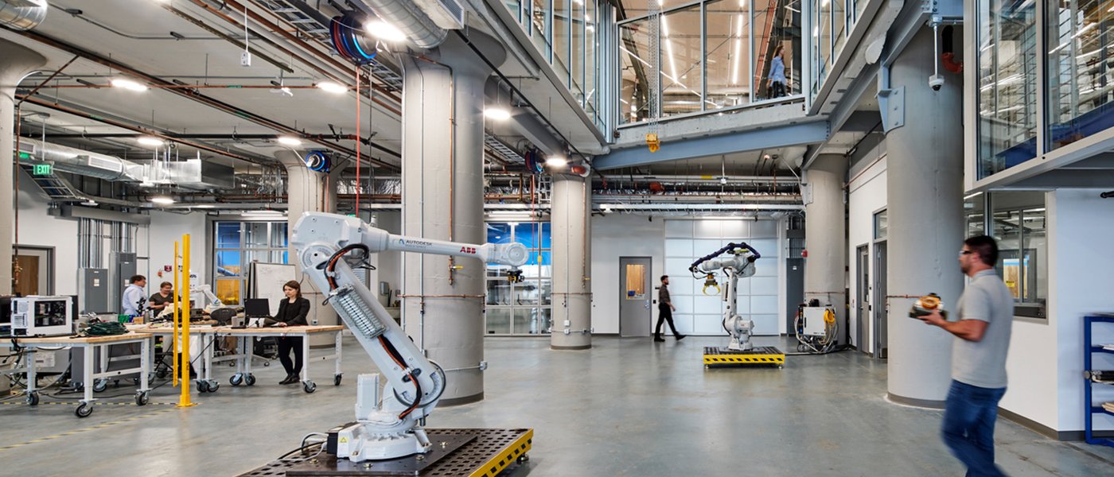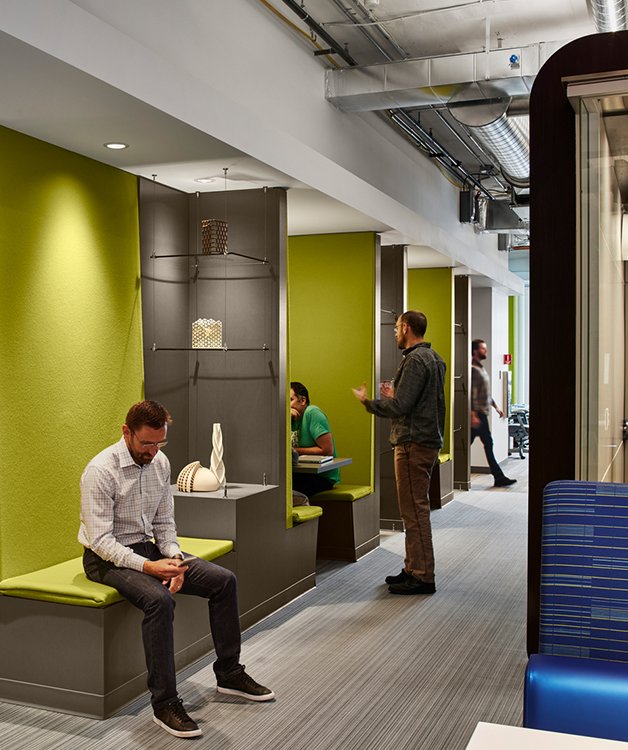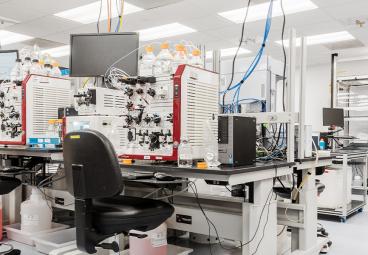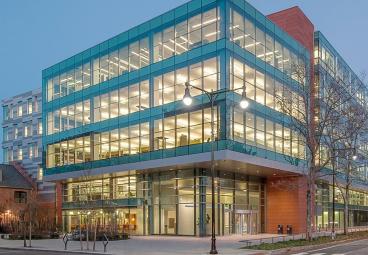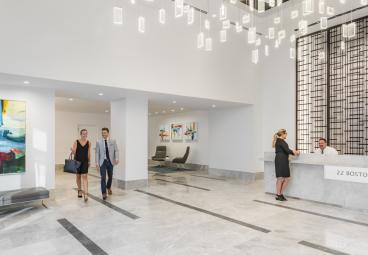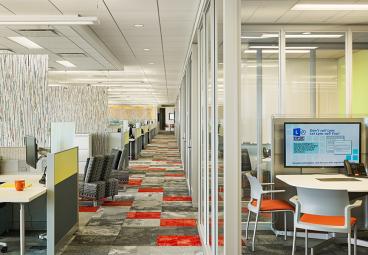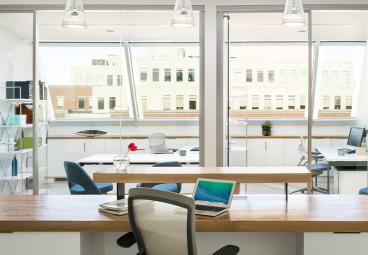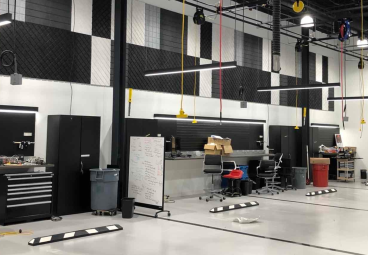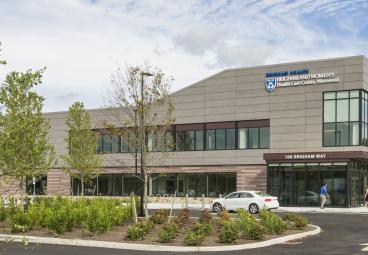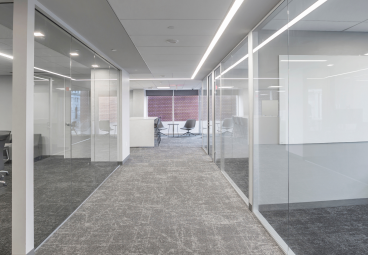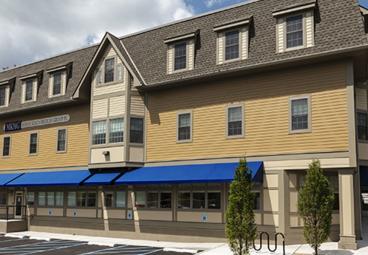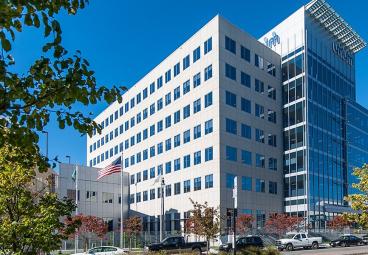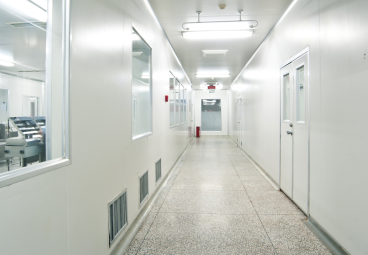Autodesk
Building Innovation Laboratory and Design (BUILD) Space
Project Overview
- Integrated Project Delivery method utilized to optimize project results, reduce waste and maximize efficiency through team collaboration
- Installation of cutting-edge, flexible digital technology
- Careful coordination of construction activities necessary within an occupied building in the active Innovation District
Autodesk, a leading 3D design software firm for the architecture, engineering and construction industry, relocated their East Coast headquarters from Waltham to Boston’s Innovation District. The new space includes leading-edge office design on the third and sixth floors and a Building Innovation Laboratory and Design (BUILD) space on the first and second floors that provides an environment to explore fabrication techniques as well as construction and design methods of the future using cutting-edge digital technology.
The BUILD space includes robots, laser cutters, 5-axis routing machines, 3D printers, as well as a gantry crane that allows researchers and startup companies to explore the next generation of the building industry.
Aesthetically compelling, digitally-fabricated elements are highly visible to pedestrians at the street level and a glass-enclosed stair provides a way for the public to engage with the spaces. A separate kiosk is also located at the promenade area outside of Autodesk’s space for further displays and demonstrations.
True to its collaborative end-use, the project was conducted through an Integrated Project Delivery method in which our team worked with the design team, key subcontractors and the Autodesk client team to define project details such as scope, budget, schedule and methods of communication in a team environment.

