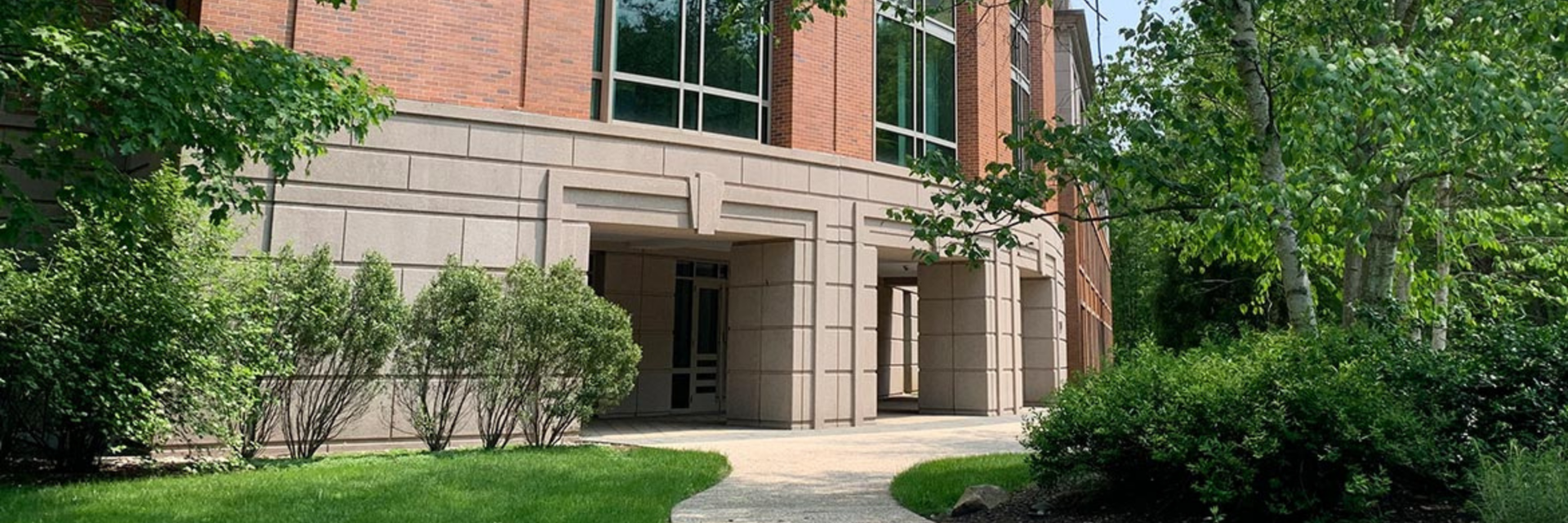Bryant University
Business Entrepreneurship Leadership Center (BELC)
Project Overview
- Full interior conversion of an existing corporate office space into office and classroom facilities for the University
- Efficient and early procurement of subcontractor trades to ensure timely completion of the fast-tracked schedule
- Utilization of design-assist methodology and M/E/P equipment design and procurement through Arch Energy, Consigli’s energy division, to achieve the condensed schedule
To advance its Vision 2030 strategic plan and position the institution to be a national destination for top-ranked business programs, Bryant University converted a former corporate office space into a cutting-edge academic facility. As the future home to the College of Business, the upgraded BELC will house high-tech tiered classrooms and active learning spaces to support business education including the Artificial Intelligence (AI) and Data Center, Design Thinking Lab, Professional Sales Hub and more. The BELC will also provide space to student clubs and organizations. A new pedestrian corridor at the BELC will support ease of access to different areas on campus via shuttle.
Upgrades to the first and second floors of the office building include new glass glazing, extensive data, security and audiovisual (AV) devices, architectural case work and other finishes. Temporary protections were installed to project existing finishes that are set to remain in the upgraded space.













