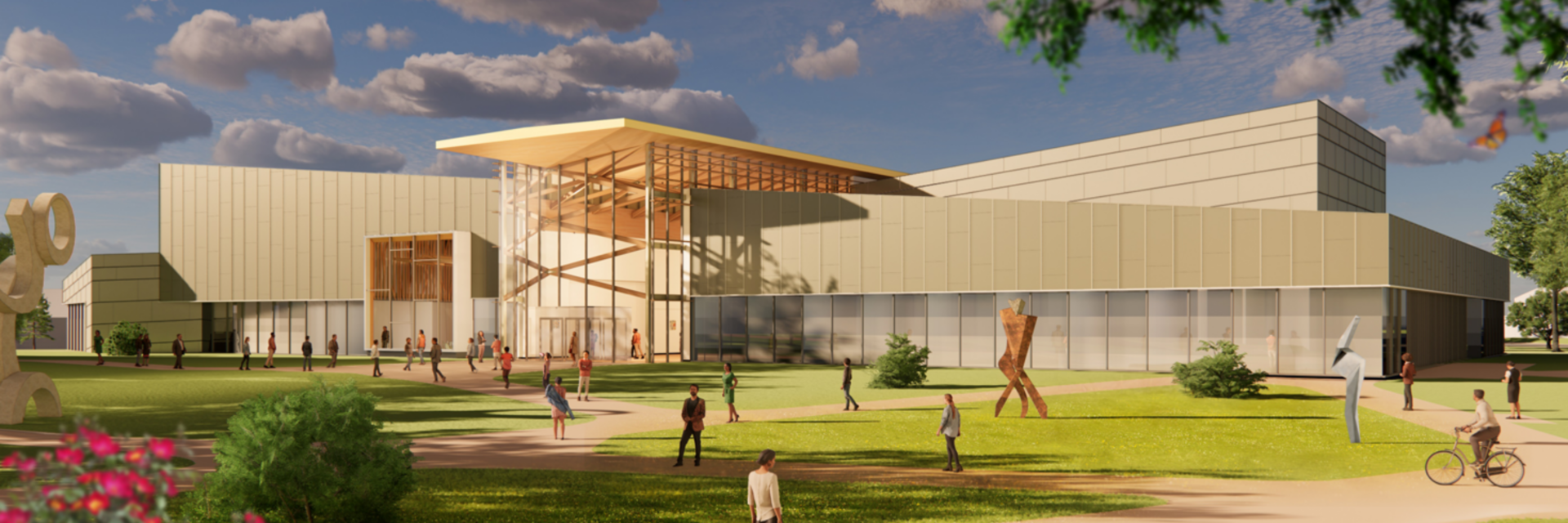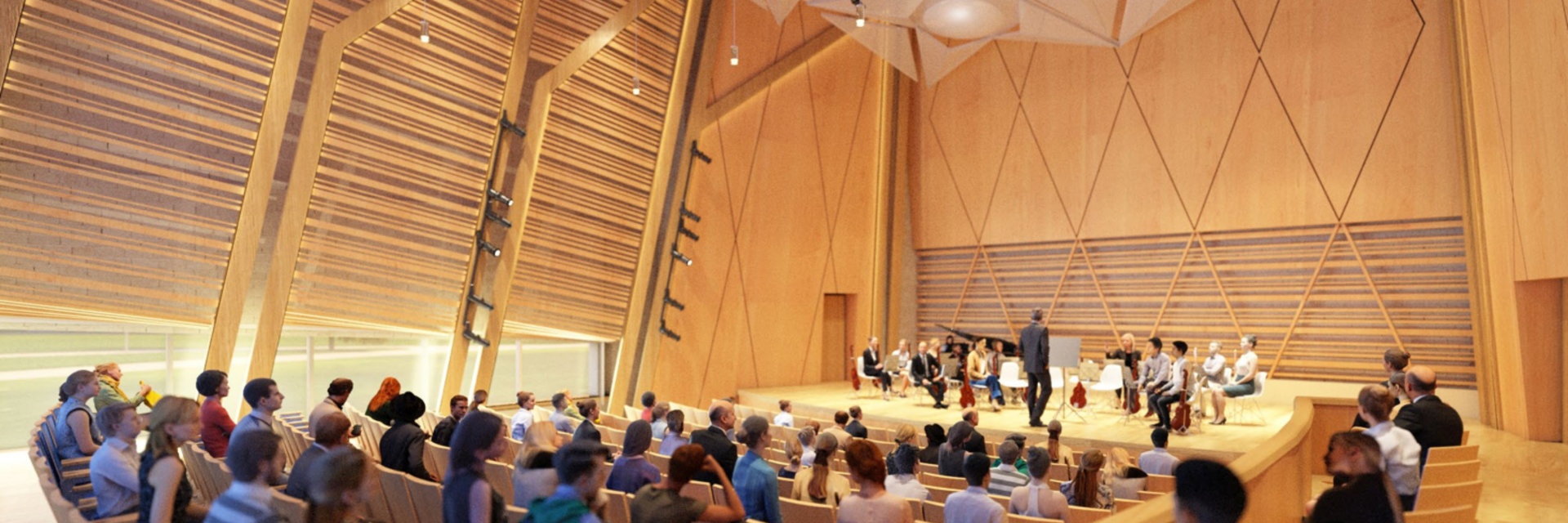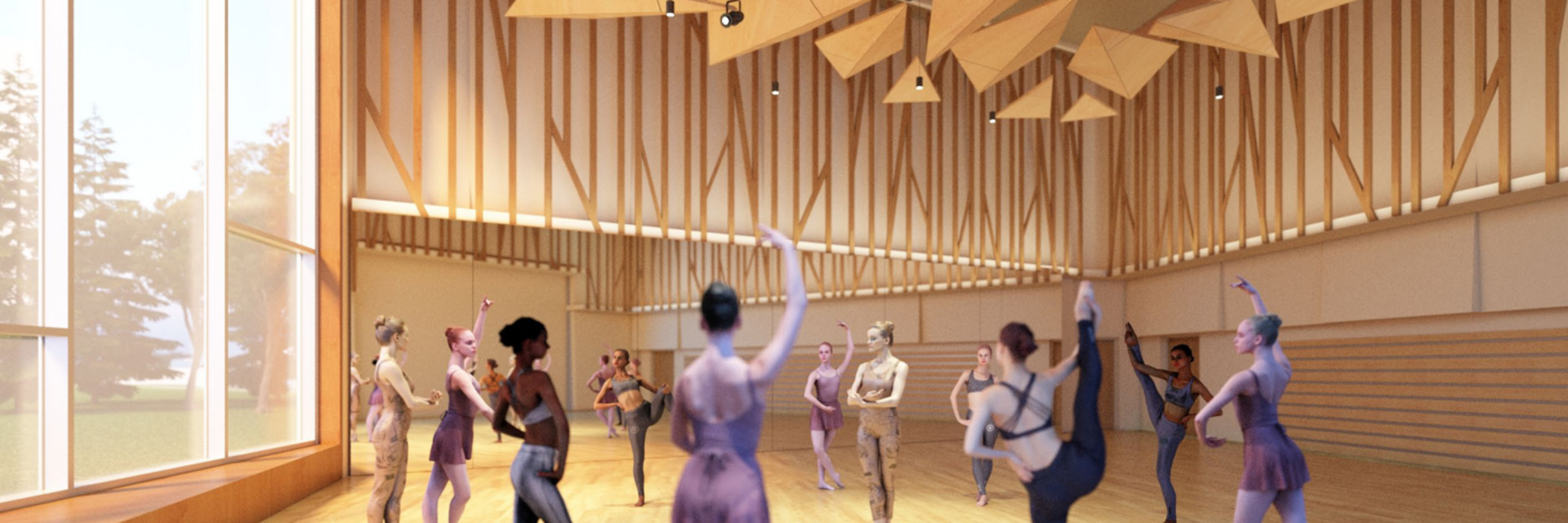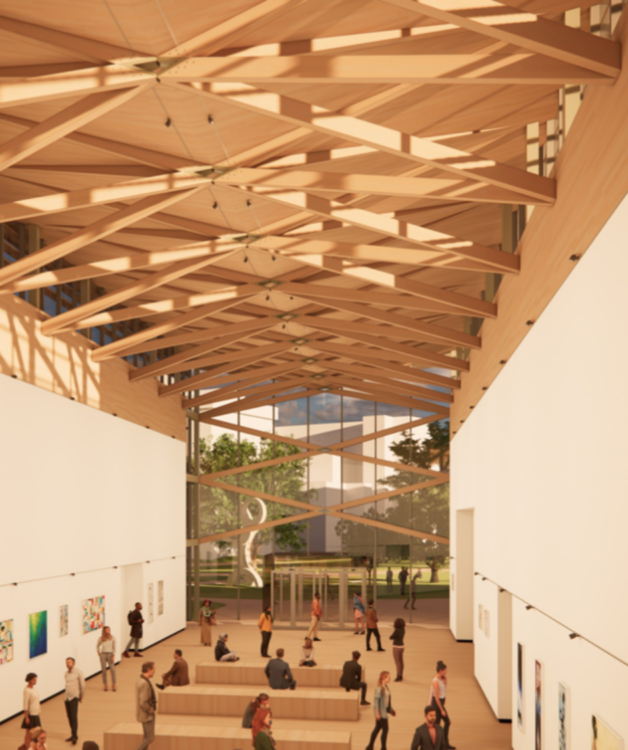University of Southern Maine
Center for the Arts
Project Overview
- Signature piece of campus transformation to provide a state-of-the art, purpose-built home for the School of Music “gem”
- 200-seat performance hall, practice rooms, piano lab and teaching studio, flex studio, classrooms and offices
- Installation of mass timber glu-lam beams, wood acoustic baffles and wood ceilings featured throughout venues and central arts gallery
To open doors to wider audiences and increase opportunity for community collaboration, the University of Southern Maine is building a new Center for the Arts. The state-of-the-art facility will become a home for students, faculty and staff to learn and showcase their talents, providing flexible and innovative space, expanding programming and exhibitions and creating a welcoming gateway to campus.
Scope of work will include a 200-seat performance hall, practice rooms, piano lab and teaching studio, flex studio, classrooms and offices, as well as HVAC, electrical and fire protection throughout. Mass timber glu-lam beams, wood acoustic baffles and wood ceilings will be featured throughout the building’s venues and central arts gallery.
All work is being managed at the heart of the University’s Portland campus. To make space for the Center’s footprint, an existing, historic farmhouse was relocated on campus.
















