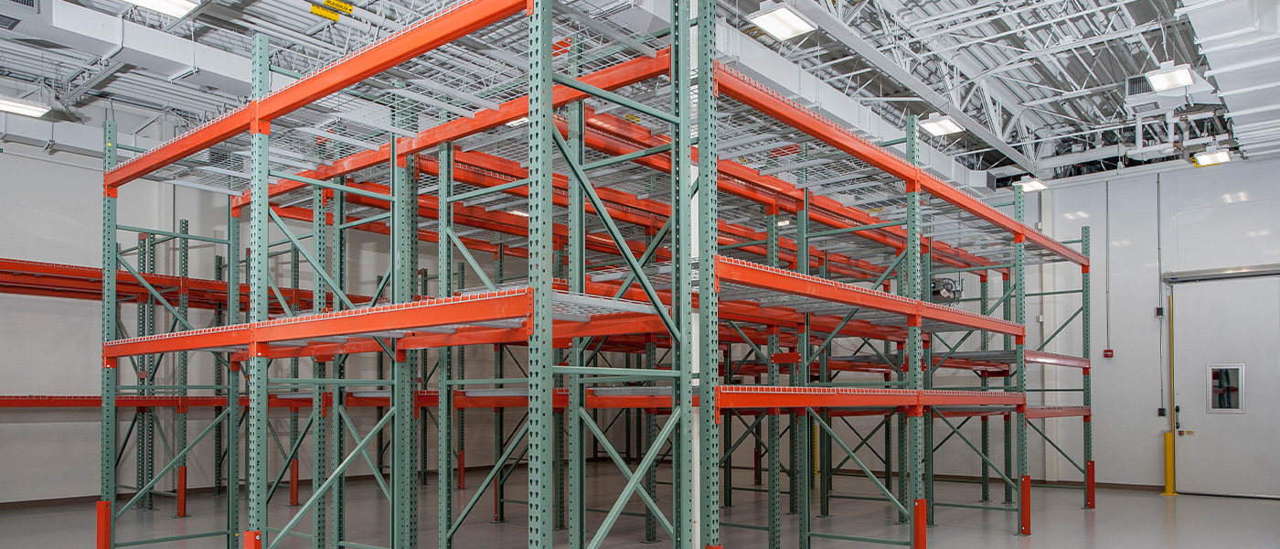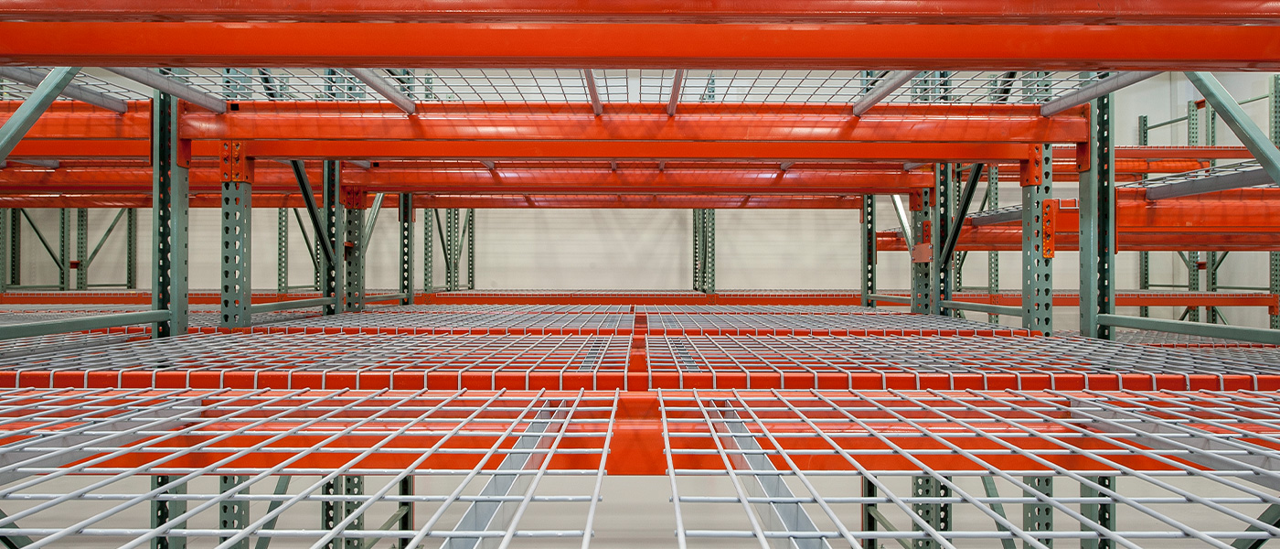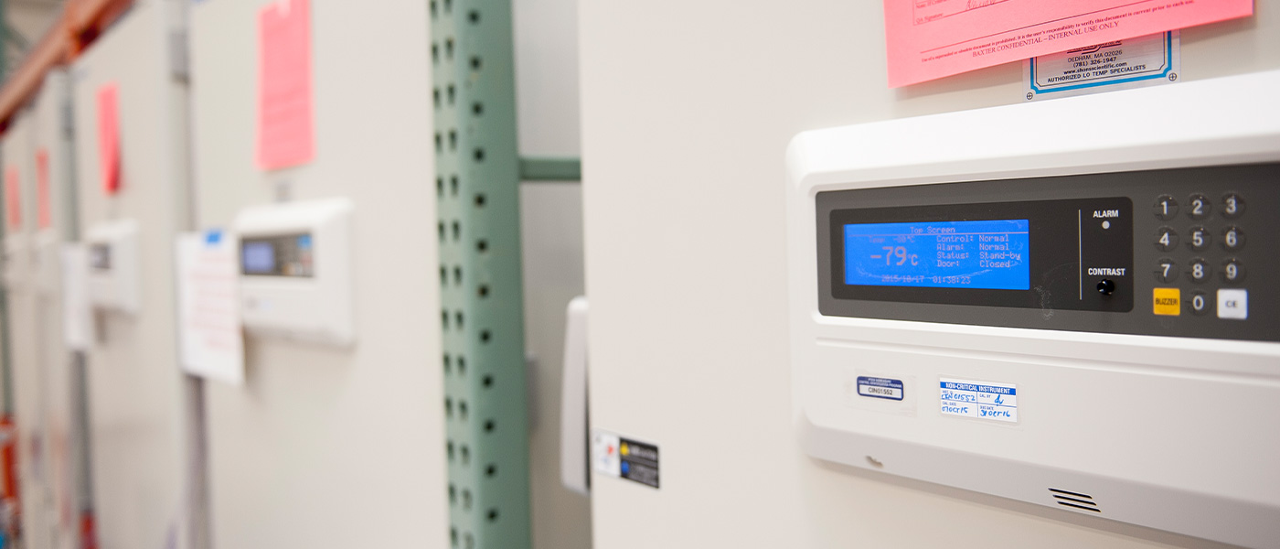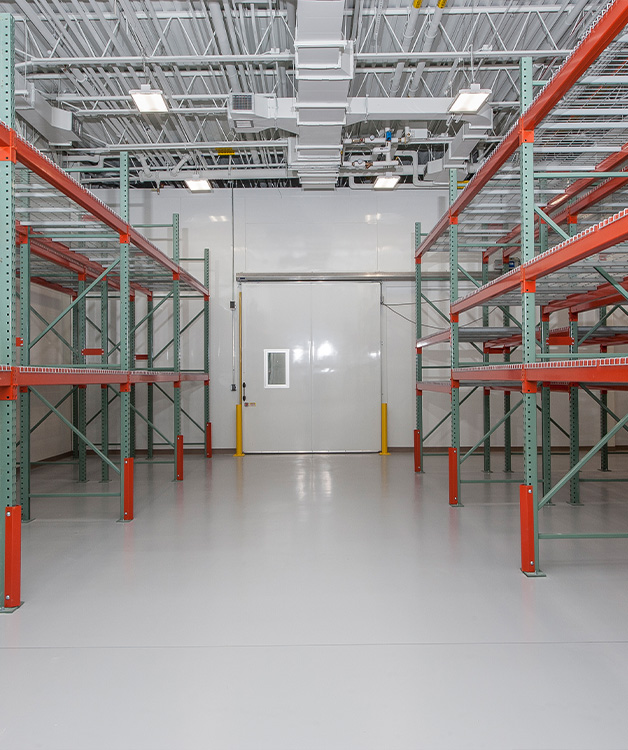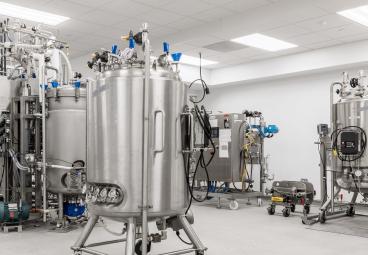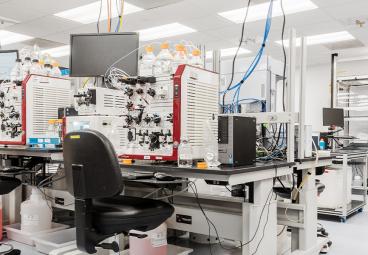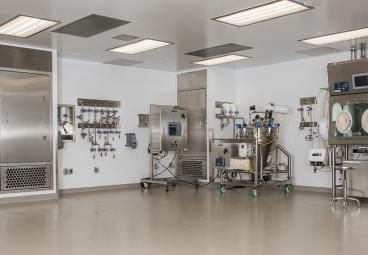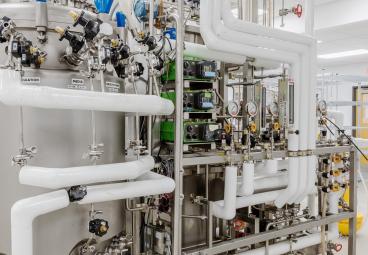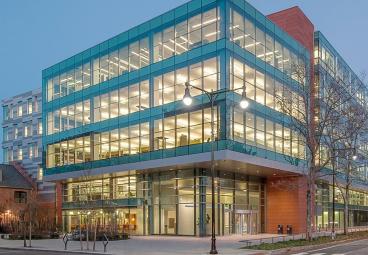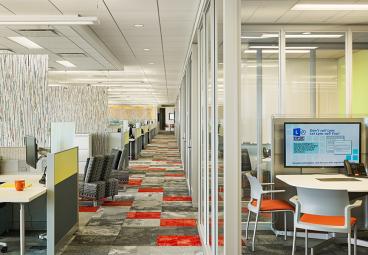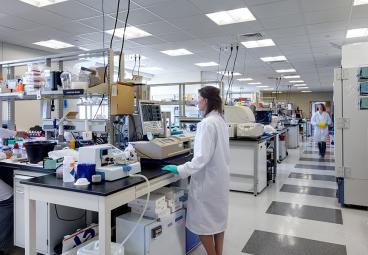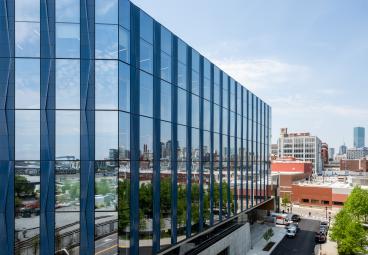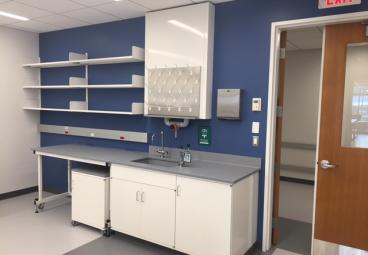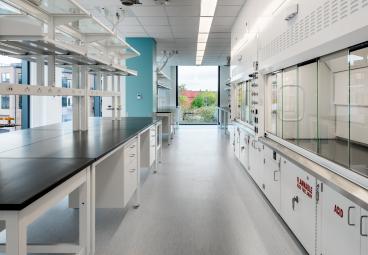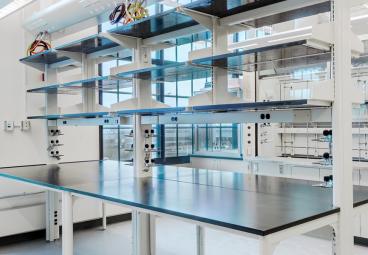Shire (Baxalta)
cGMP Facility Expansion
Project Overview
- Work was completed within an operational cGMP facility with pharmaceutical manufacturing
- M/E/P trades were procured as design-assist trades; fire protection and material storage racks were design-build
- Replacement of high purity water system
Shire (formerly Baxalta) expanded their cGMP manufacturing facility to meet market demand. The project started with enabling work consisting of temporary cold storage and raw material receiving modifications. The vivarium was demolished during the design phase which allowed the team to review existing conditions and plan relocations of utilities. New work included raw material receiving, cGMP warehouse, two 24’ x 27’ validated cold rooms, a high purity water system, relocation of electrical panels serving cGMP space, relocation of AHU, new rooftop units, fully integrated BMS and QBMS systems, racking systems and a new temporary generator.
The design and construction were multi-phased and a collaborative approach was used to ensure owner requirements were met. Pre-construction services consisted of existing conditions review to identify process piping, structure and M/E/P systems that could not be relocated. In support of the collaborative approach, estimating, constructability reviews, logistics, scheduling and quality assurance planning were all done in a continuous fashion as the project developed. Detailed planning for utility shutdowns were completed well in advance of the work to ensure there were no interruptions to their operations or security systems.
Pre-construction planning continued with relocation of the facility primary electrical, gas, and water services. This planning was done in conjunction with the design team and utility companies involved.

