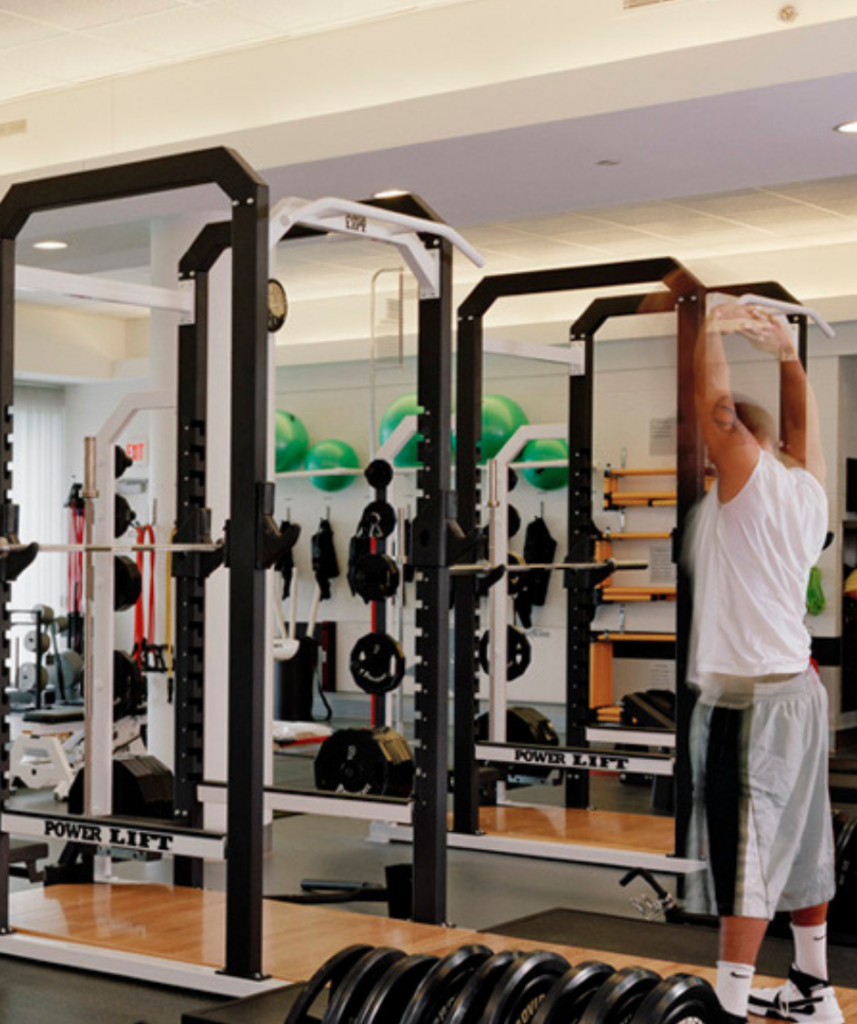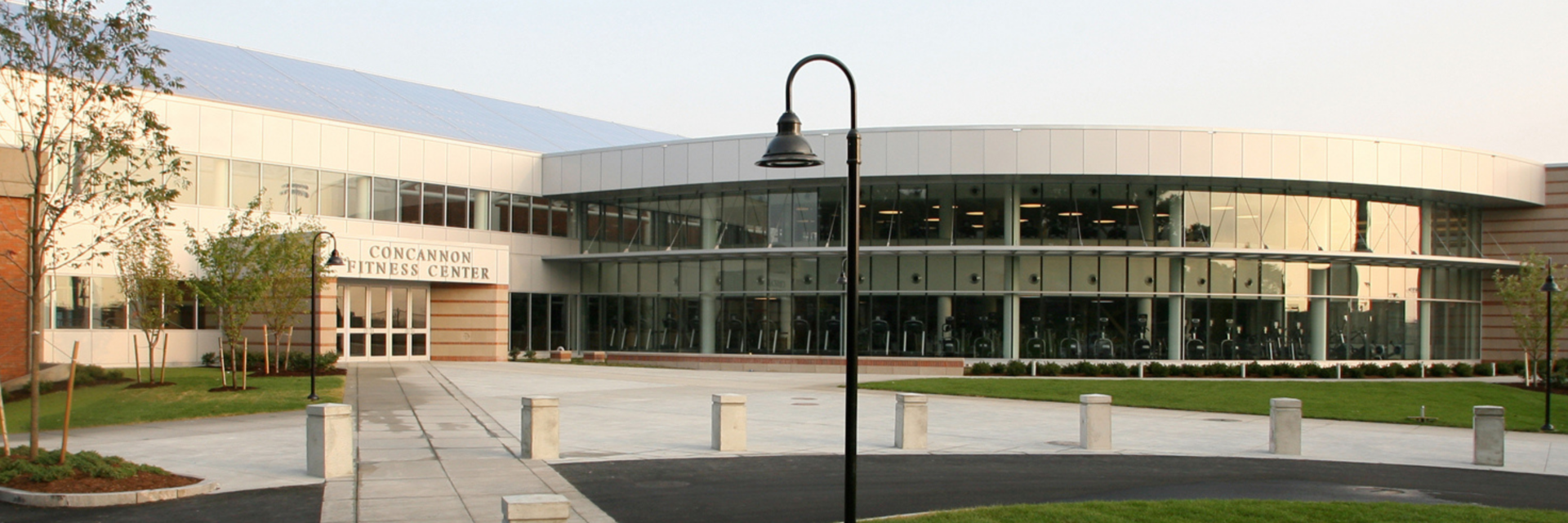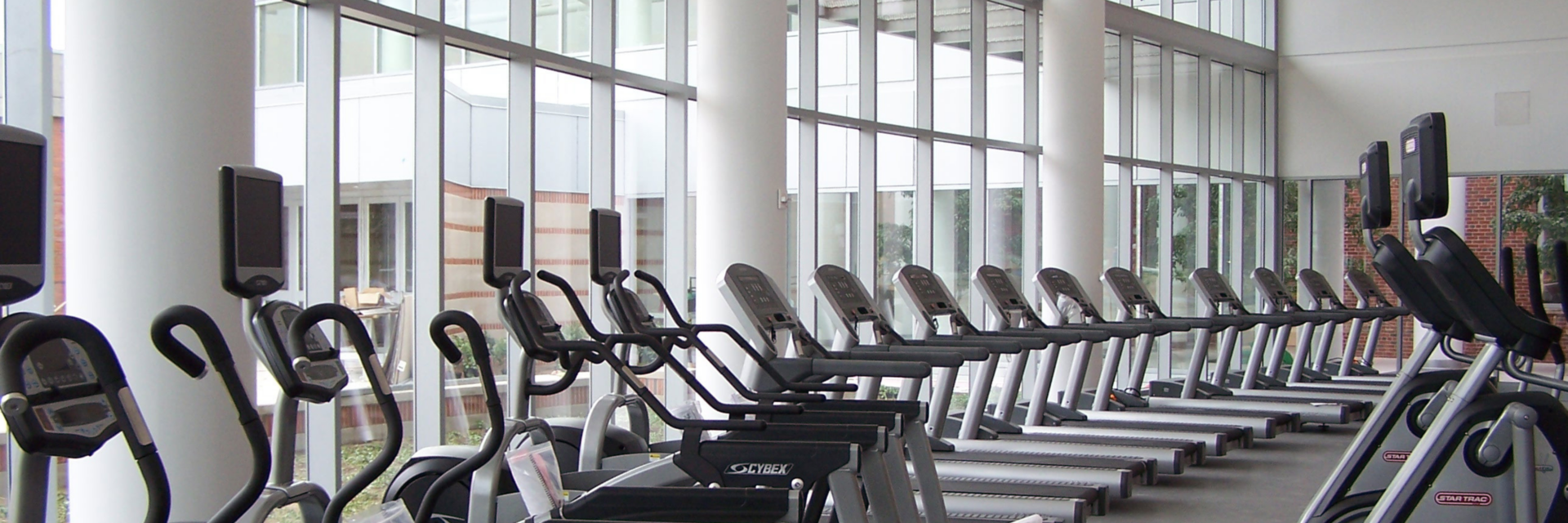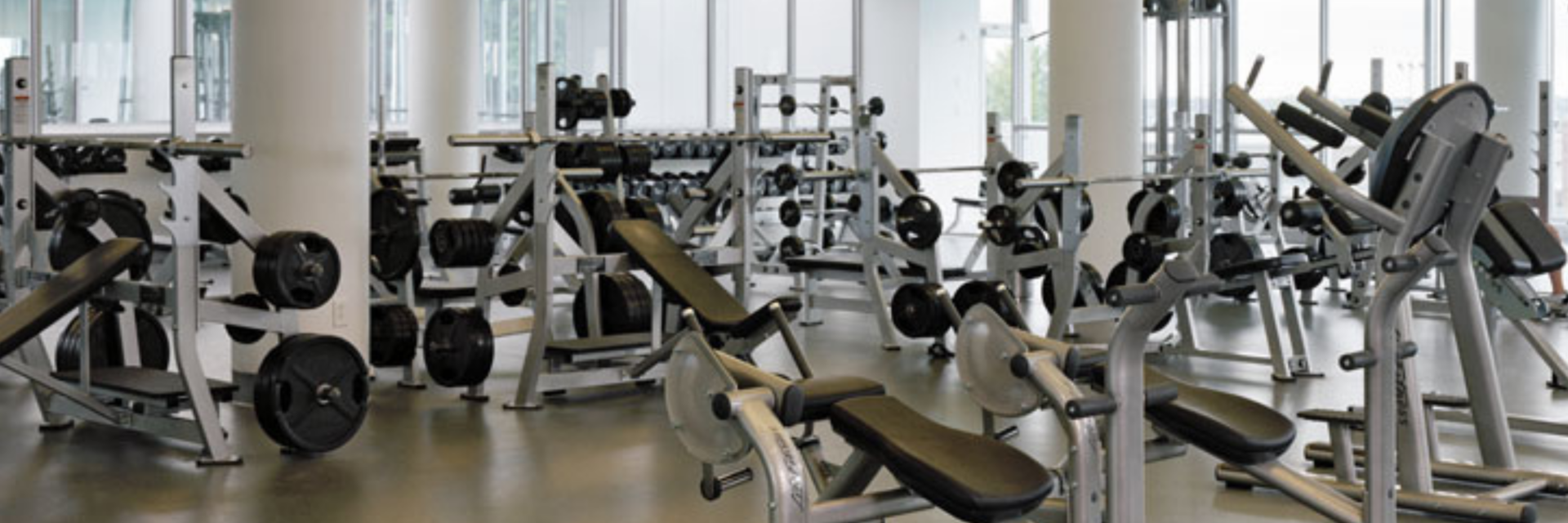Providence College
Concannon Fitness Center
Project Overview
- Three existing buildings remained open and operational during construction
- Complex shoring system to secure adjacent underground parking garage
- Radius foundation and curtain wall system

The fitness center features a two-story glass atrium and serves as a common entrance to three existing buildings; the school’s student union, the athletic offices and the gymnasium and existing field house, as well as the new fitness center itself.
The new Concannon Fitness Center provides nearly 12,000 sq. ft. of space on the first level for all student and faculty to use, as well as weight training and strengthening room for varsity student athletes. The second level houses space for cardiovascular and aerobic exercise equipment, free weights, a glass-enclosed meeting room, as well as an observation room. The project featured significant improvements and renovations to the existing athletic office facility, which includes an expanded and updated sports medicine facility, a newly relocated ticket office, a new visiting team locker facility and new athletic laundry facilities.















