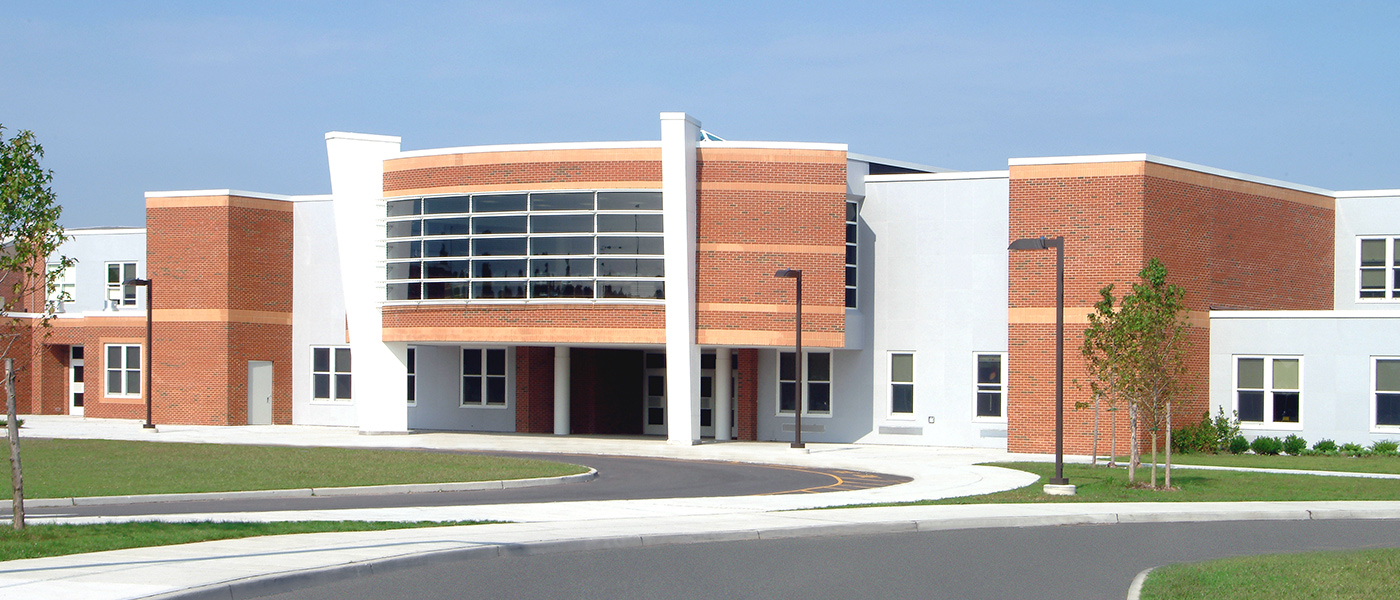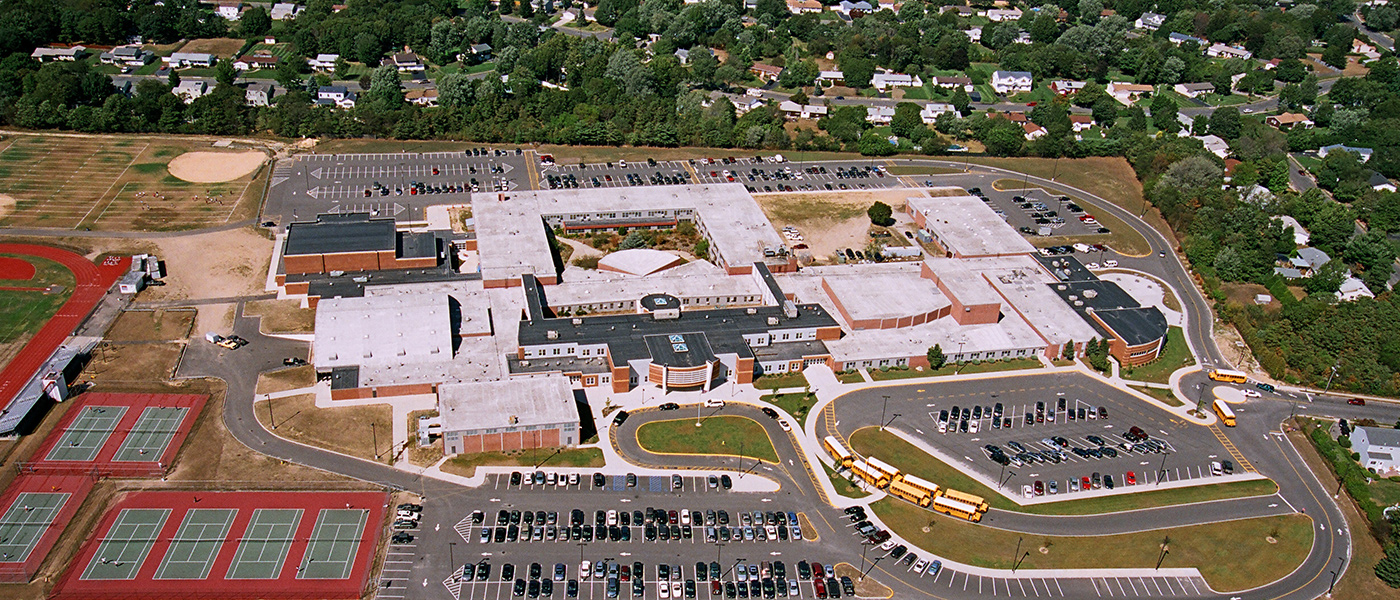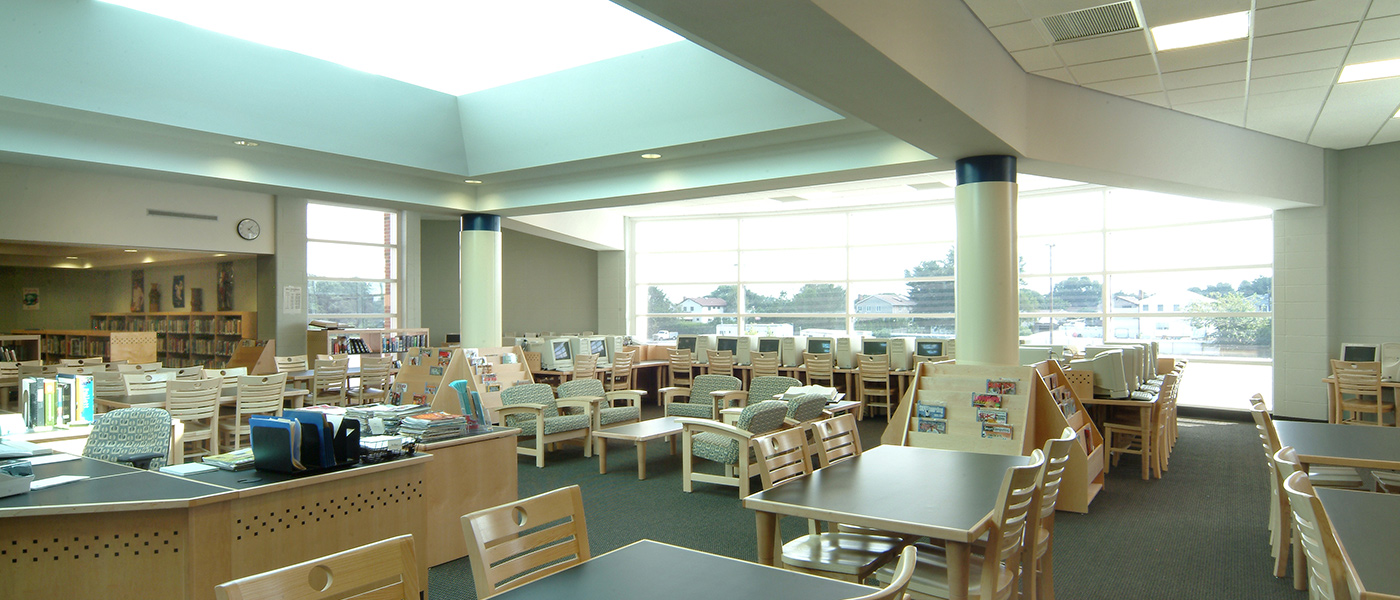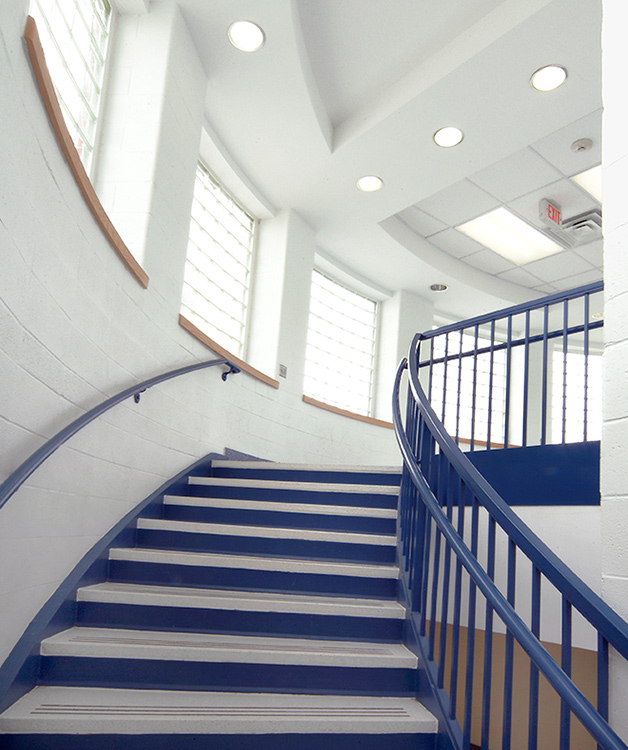Connetquot Central School District
Connetquot High School
Project Overview
- Work conducted during an active school year
- Additional floor built over existing first floor of the school
- Bridge constructed to connect old and new building
Originally dedicated in 1963, Connetquot High School underwent major additions and renovations—a new 30,000 sq. ft. structural steel and masonry addition to the gymnasium encompassing a new weight room, locker rooms and mechanical room; two-story structural steel and masonry addition with 12 new classrooms, science laboratories, main office, computer rooms and a state-of-the-art media center featuring sun screens; and brand new 5,000 sq. ft. band room of poured concrete risers with radiant floor heating.
Additionally, as part of the project the existing cafeteria was demolished to create a 5-station food court with teacher’s cafeteria and bathrooms. The existing athletic fields were renovated and three all-purpose fields were added along with new boiler and upgraded M/E/P services. The school’s pool was also replaced along with the exterior framed wall and reinforcement of pool walls in the basement; mechanical renovation of this area included installation of “duct sox” style ductwork and a Dectron dehumidifier to condition the pool air.
















