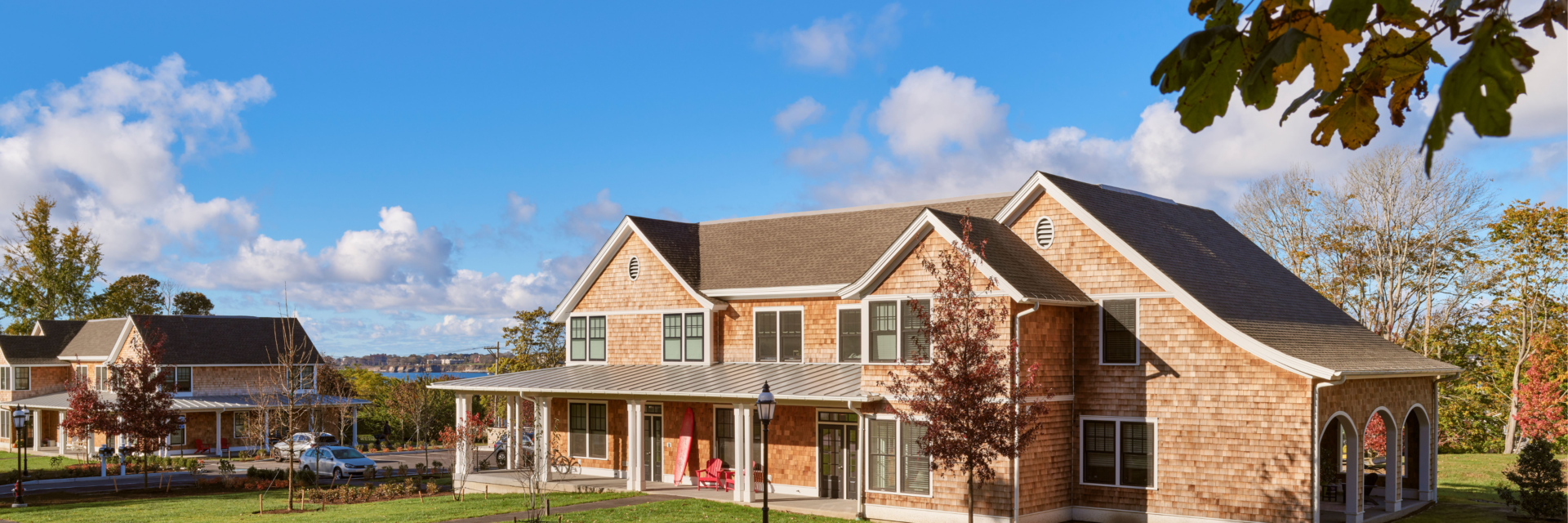St. George’s School
Faculty Housing
Project Overview
- Construction of faculty housing to allow more teachers to live on campus and be further connected to campus life
- Management of multiple concurrent projects to ensure mitigation of disruptions to the occupied campus during fast-track construction
- Extensive site coordination as the result of the project’s location just inside of the School’s main entrance
Due to a shortage of housing on campus, a number of St. George’s School teachers were living outside of the main campus footprint. To foster a more cohesive community, the School called for the construction of two approximately 6,500 sq. ft. faculty housing buildings each holding three townhouses.
The faculty housing was built concurrently with a new wellness center addition, and Consigli coordinated and managed both projects to ensure disruptions to the active campus were mitigated. Pre-fabricated wood stud wall panels improved schedule certainty and reduced on-site labor density. As the School continues to focus on improved residential facilities, select units in the new faculty housing are acting as student swing space while the Arden-Diman-Eccles dormitories undergo renovation.













