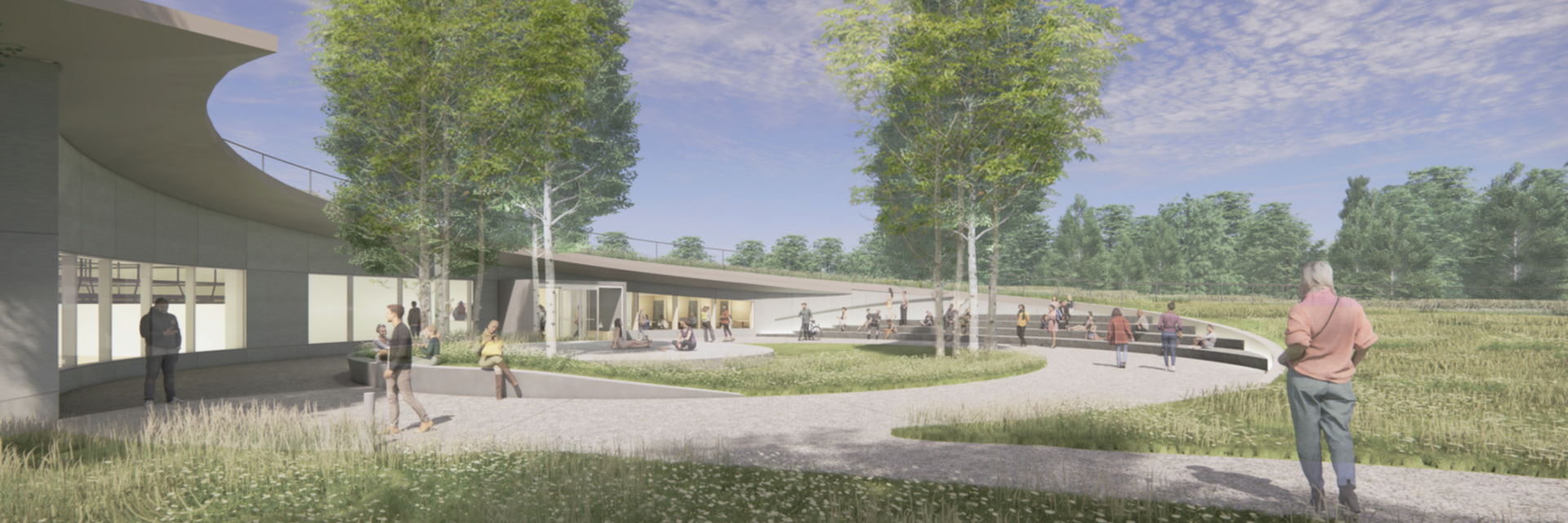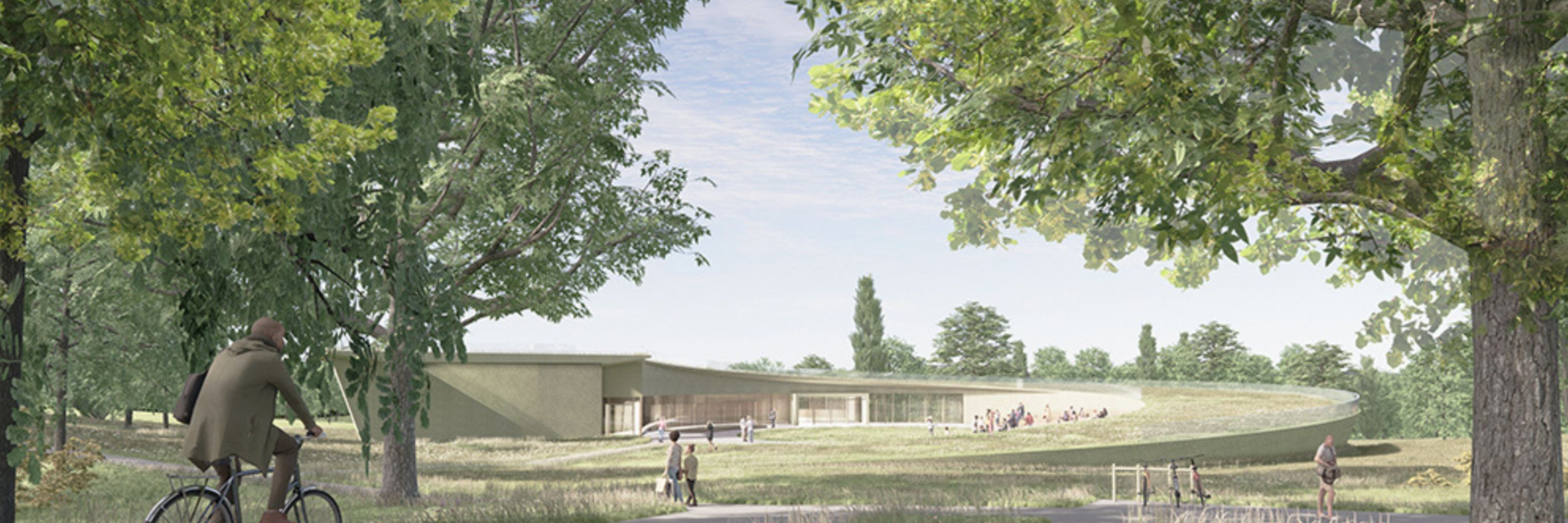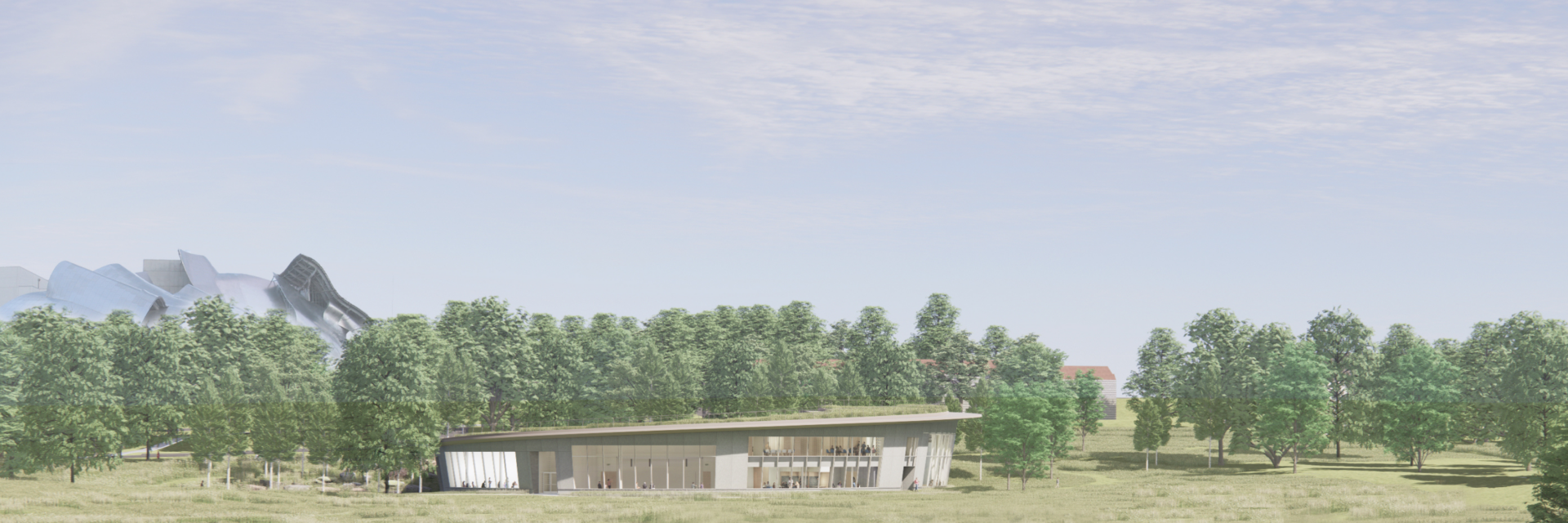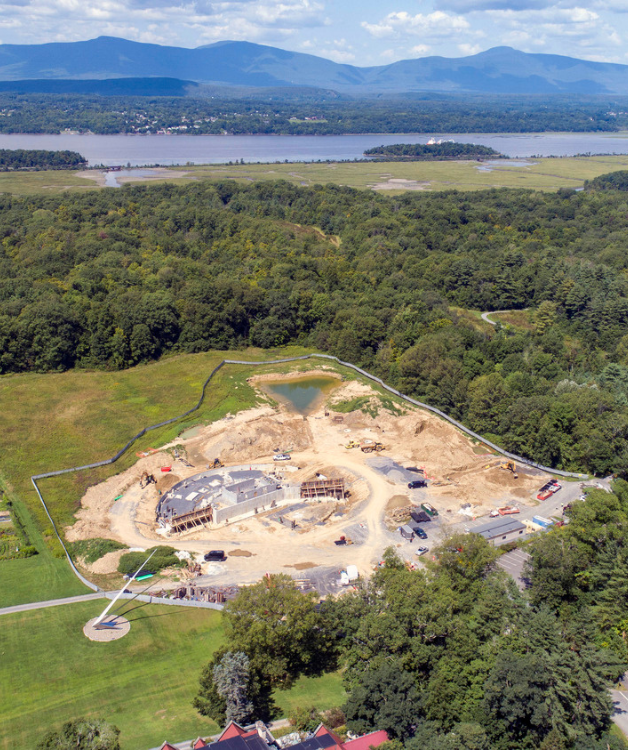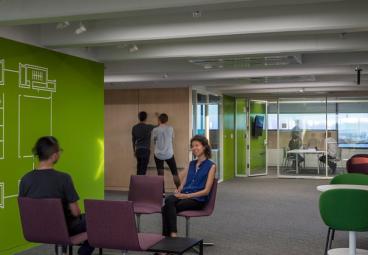Bard College
Fisher Center – Performing Arts Lab
Project Overview
- Unique design elements include curved façade and green roof space over the entire building designed by world-renowned architect Maya Lin Studios and Bialosky and Partners
- Use of materials and techniques such as terra-cotta façade panels and a timber framed curtain wall
- Work will be performed on an active campus
25,000 sq. ft., new construction project will contain five state-of-the-art studios with double height windows installed to create for artist residencies, rehearsals, informal performances, and dance and theater classes. It will function as a laboratory for the performing arts, where
students and professional artists work side by side, informing each other’s practices and sharing their discoveries and works-in-progress with audiences from the Bard community and the public. It will also house rehearsal and teaching facilities for Bard’s undergraduate programs in Dance, Theater and Performance.
With a sloping grass-covered roof, the spiral-shaped building will appear to emerge from the meadow surrounding it, encircling a grassy courtyard for outdoor classes, gatherings, or performances. Despite the low profile of some aspects of the structure, double-height windows will be installed to create a biophilic environment for the performers who will use the five studios included in the program, which will be connected by “gathering hubs”.

