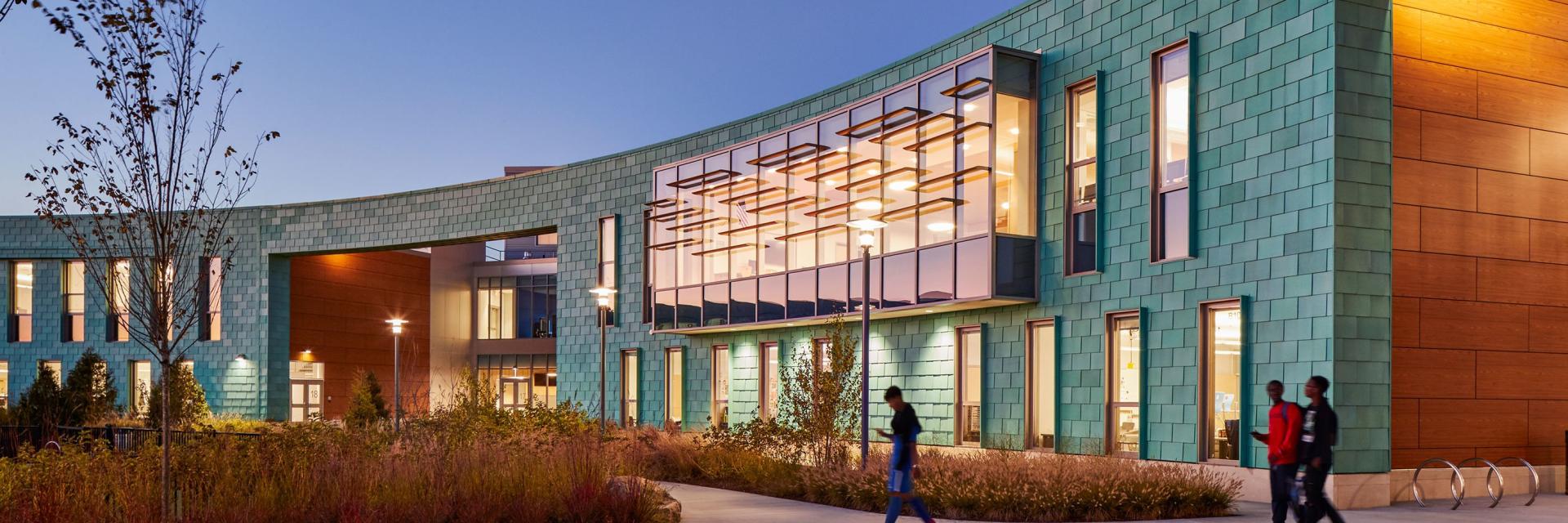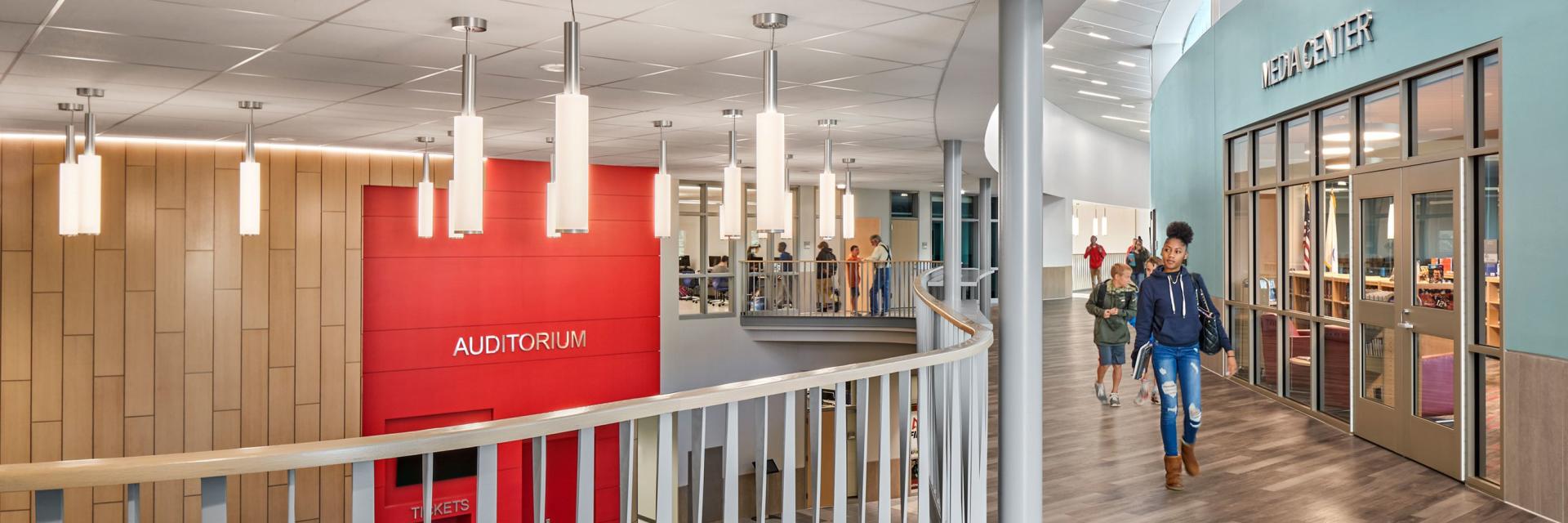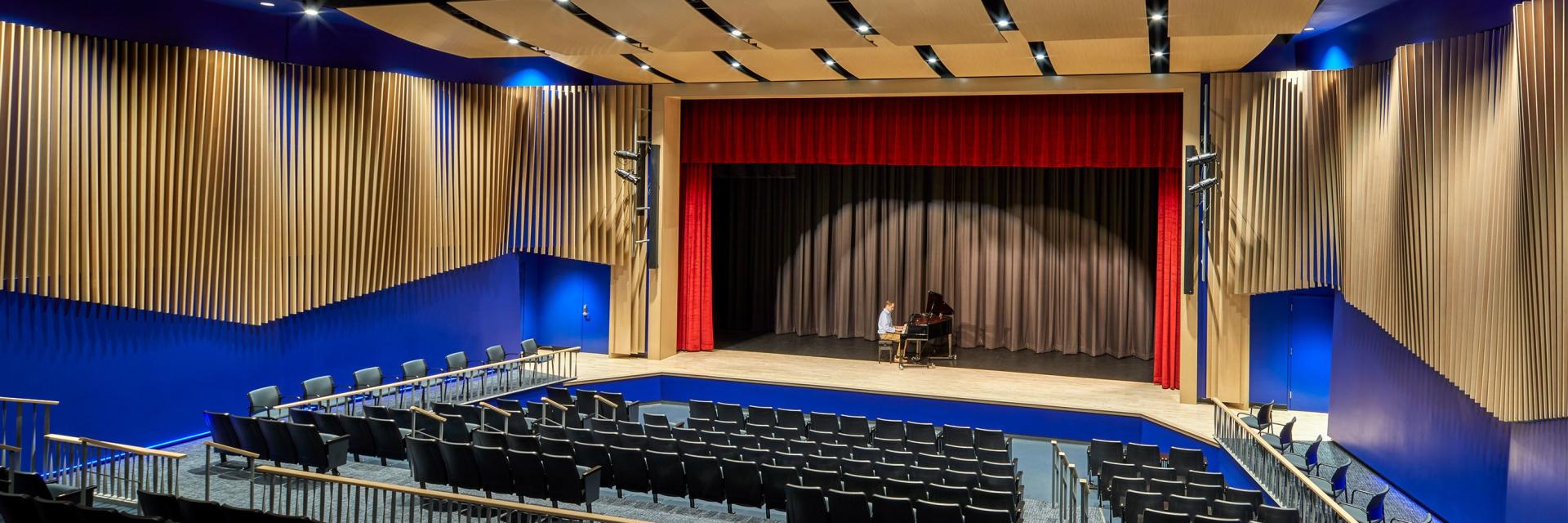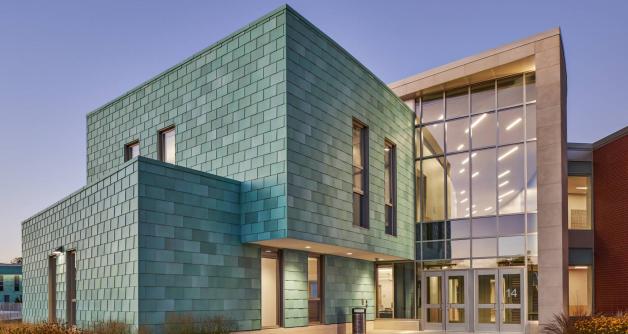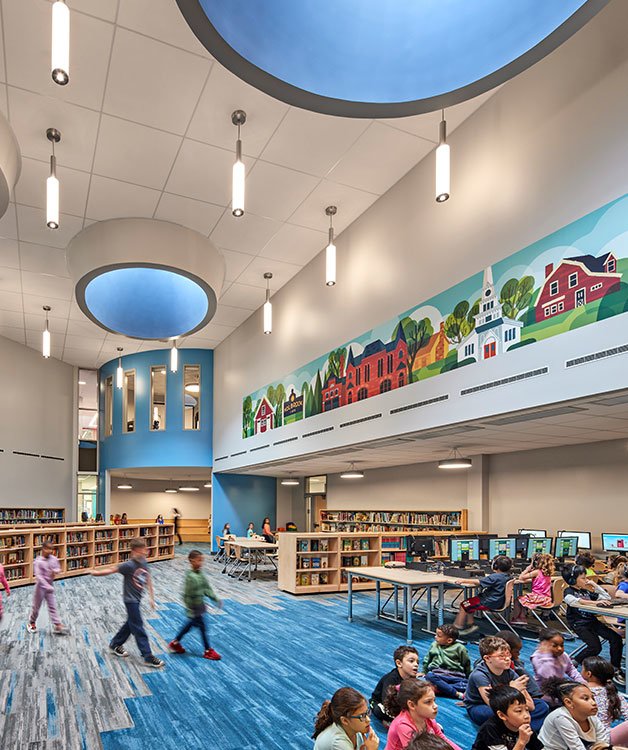Town of Holbrook
Holbrook Pre K-12 School
This whole project, working with Consigli, I expected they would provide us with the best possible building; I expected they would be respectful and considerate of us; but they have gone the extra mile—to the point where we will miss them when they are gone. We have been very fortunate to have Consigli as our partner.
Project Overview
- New construction adjacent to an occupied school
- Demolition of existing building upon completion of new construction
- Development of new athletic fields
In order to update and improve their existing schools, the Town of Holbrook embarked on the 217,353 sq. ft., phased construction of a new Pre K-12 school. Adjacent to the existing Junior-Senior High School, the new school consolidates the three aging buildings into one, with separate wings for grades Pre K-5 and 6-12. The new school also includes a central community area with gymnasiums, cafeterias and an auditorium that has a separate community entrance, as well as parking and bus drop off zones at each entry.
The project is being completed in two phases to eliminate any disruptions to the existing Junior-Senior High school. The first phase of the project included the construction of both the 6-12 and Pre K-5 wings. The second phase includes demolition of the existing school, landscaping and track installation, as well as site development for new baseball and playing fields.

