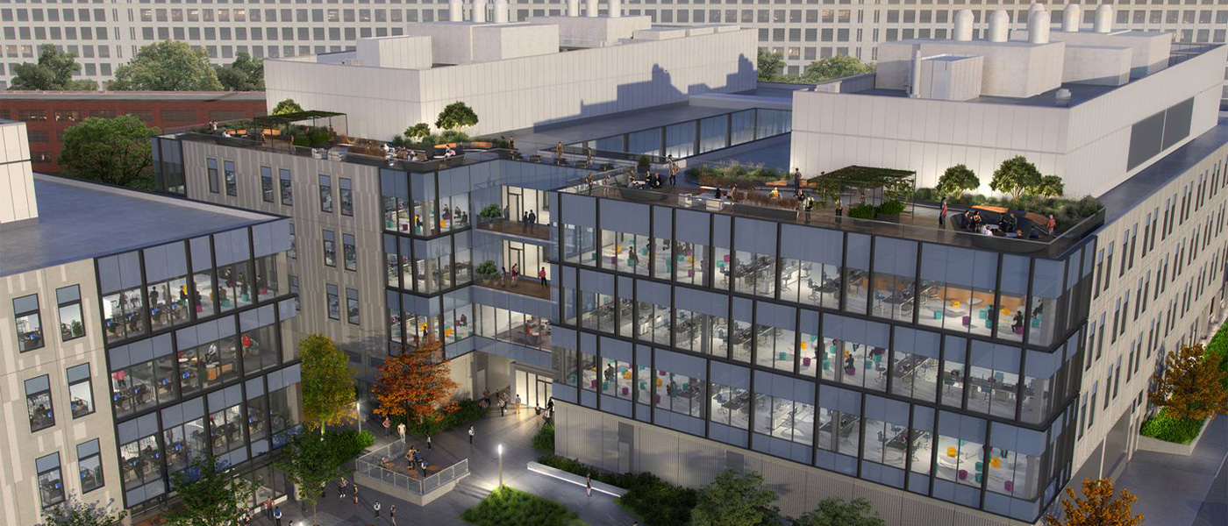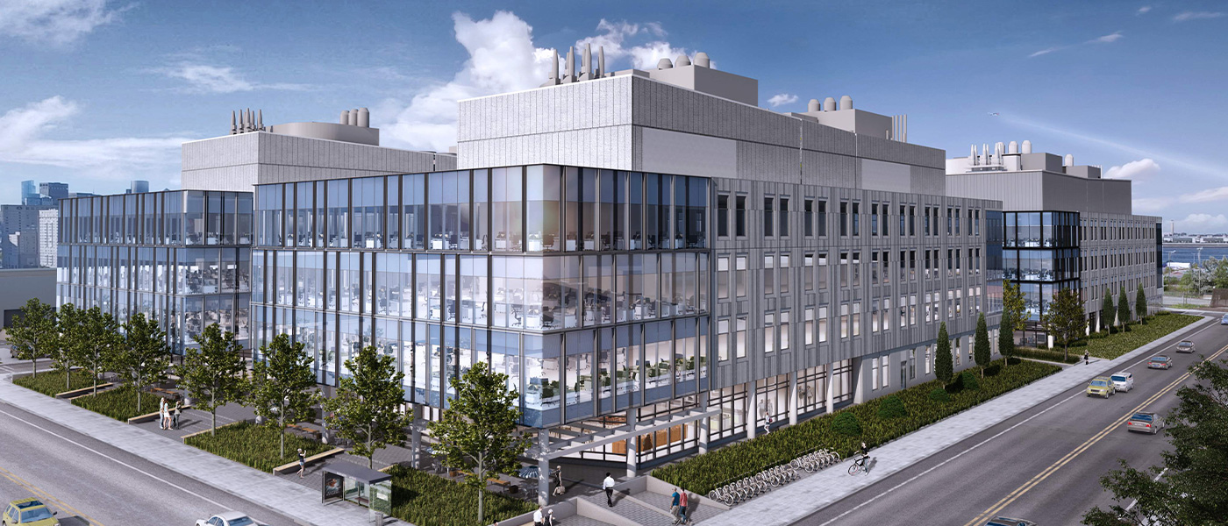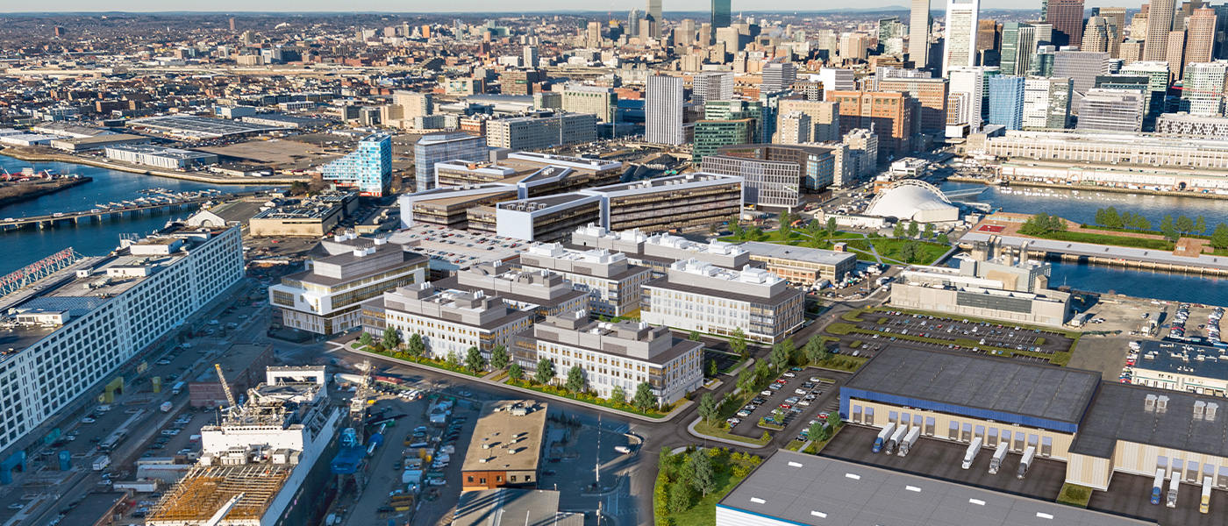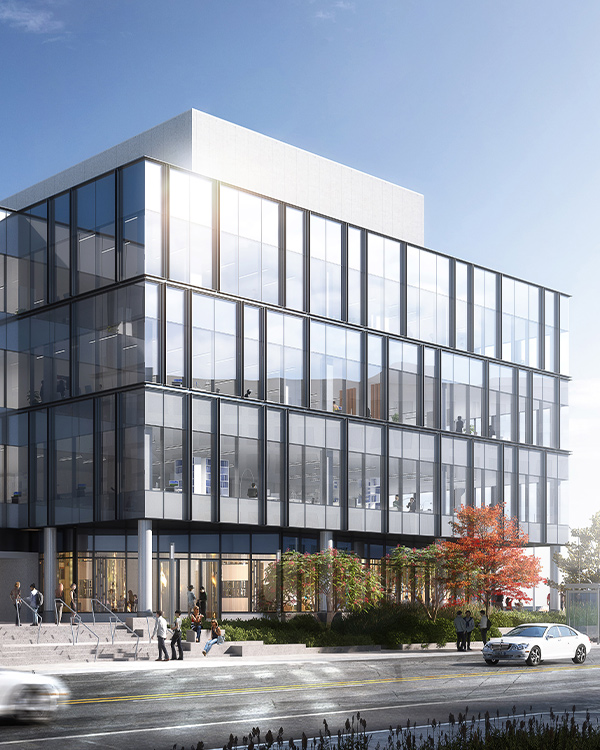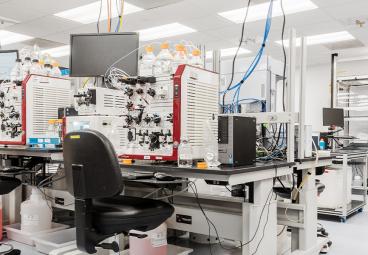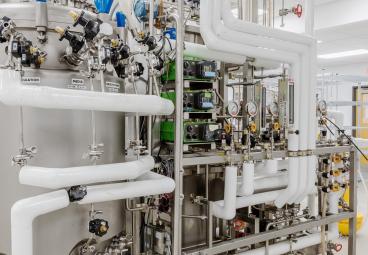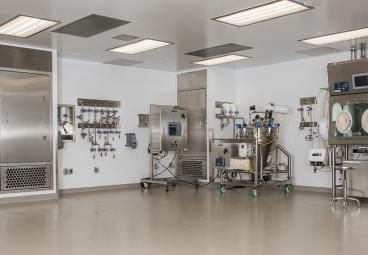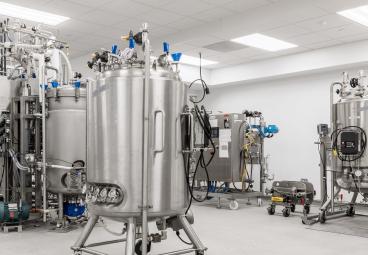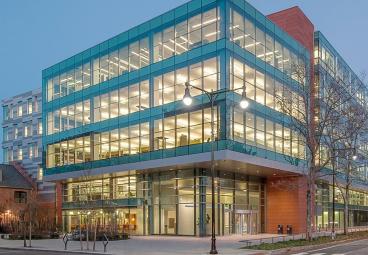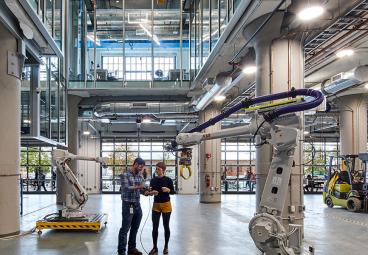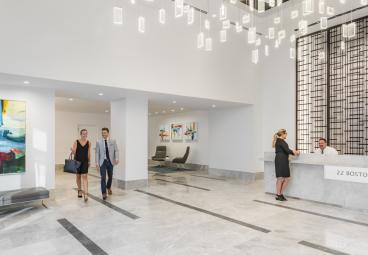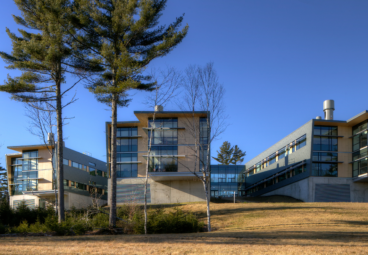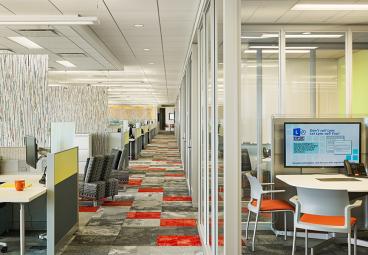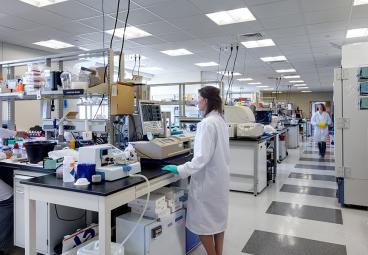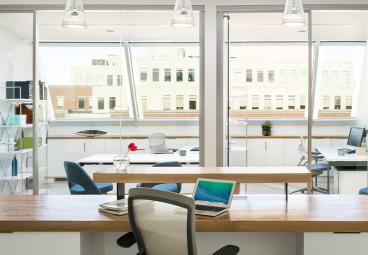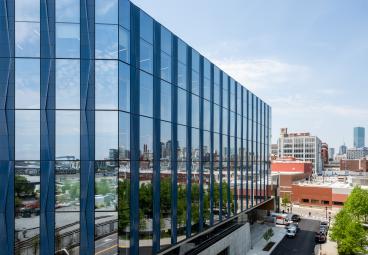Related Beal & Kavanagh Advisory Group
Innovation Square at Northern Ave – Phases 1 & 2
Project Overview
- New biopharmaceutical research and development complex built on a waterfront site in Boston’s thriving Seaport District
- The site’s coastal location required soil stabilization of the building’s foundations and structures
- Collaborative design-assist approach was utilized to coordinate the installation of M/E/P systems and mechanical penthouse
Innovation Square is a 375,000 sq. ft. research and development life science campus comprised of two interconnected buildings situated in Boston’s Marine Industrial Park. Phase One of the project included the core/shell construction of a four-story, 125,000 sq. ft. building supported by one hundred and fifty–two 120–ton, 14” driven precast piles. The fit-out for two life science companies, PureTech Health and SmartLabs, was managed concurrently to base building construction.
Phase Two of the project includes the construction of a 288,000 sq. ft. four-story structure supported by 16” concrete piles and grade beams. The new core/shell structure is being built to house two floors of retail space and two floors of office and lab space for Vertex Pharmaceuticals as well as a below-grade, 45-space parking garage. Both buildings are comprised of a steel superstructure with architectural precast concrete and curtain wall façades.
The project meets Boston’s Climate Change Preparedness and Resiliency requirements and is being built to LEED Silver certification standards. Resiliency efforts during construction included the use of a portable flood-protection barrier system constructed of marine-grade laminate panels that offers rapid deployment around the building within hours of a pending flood event.

