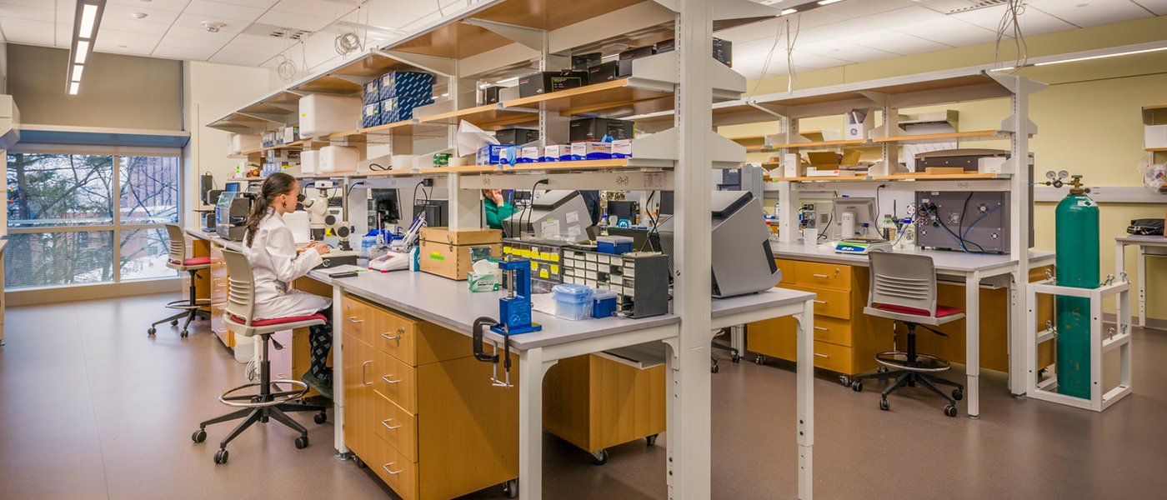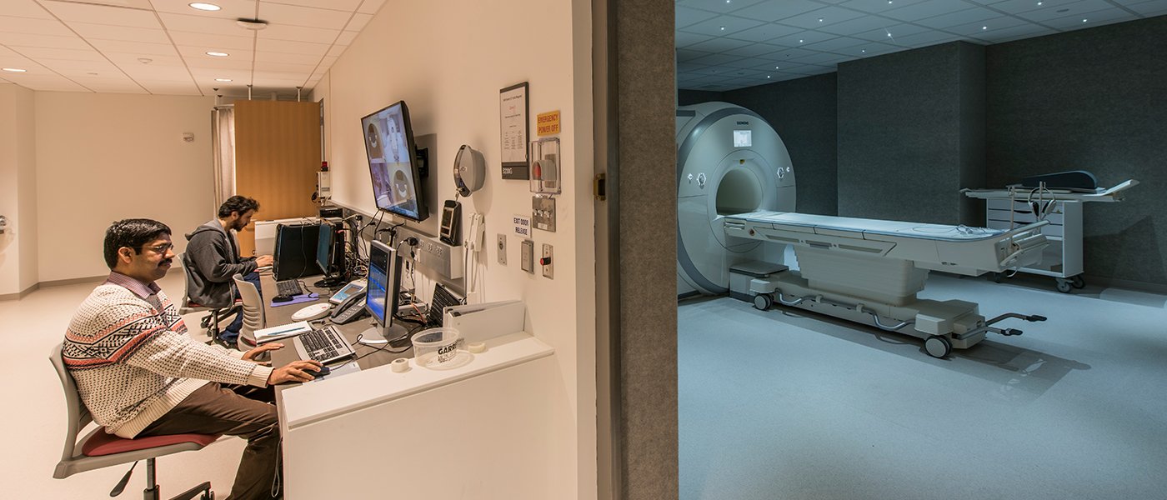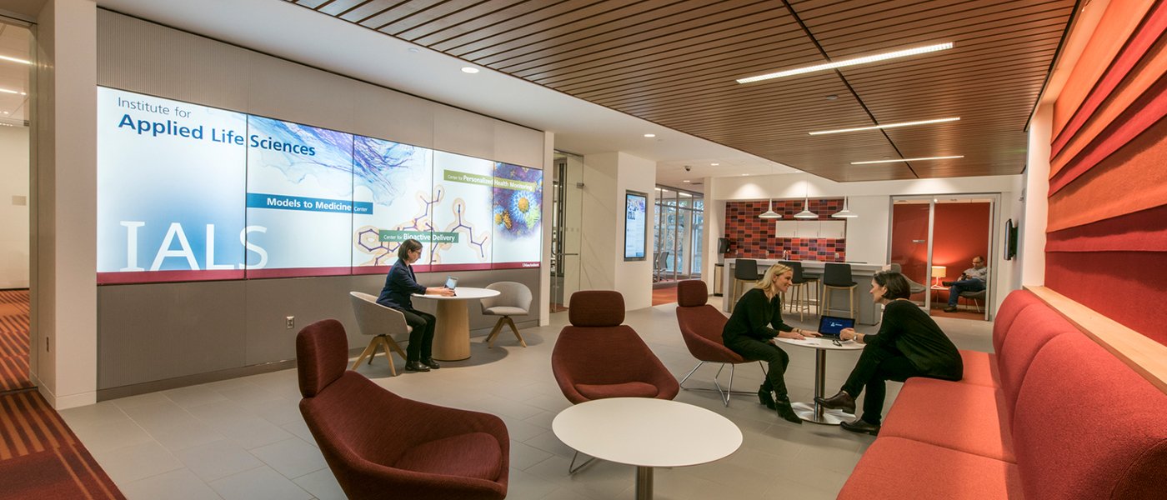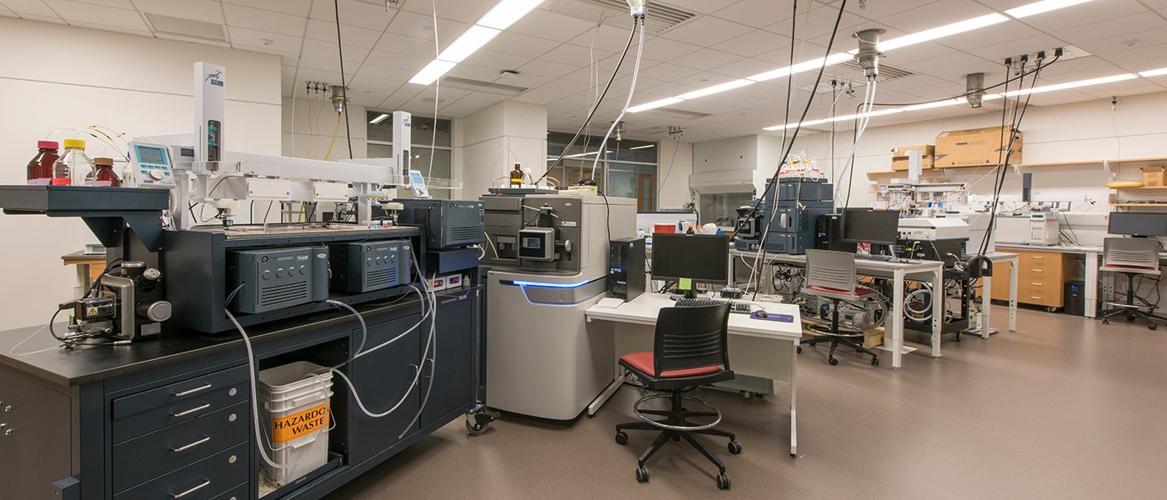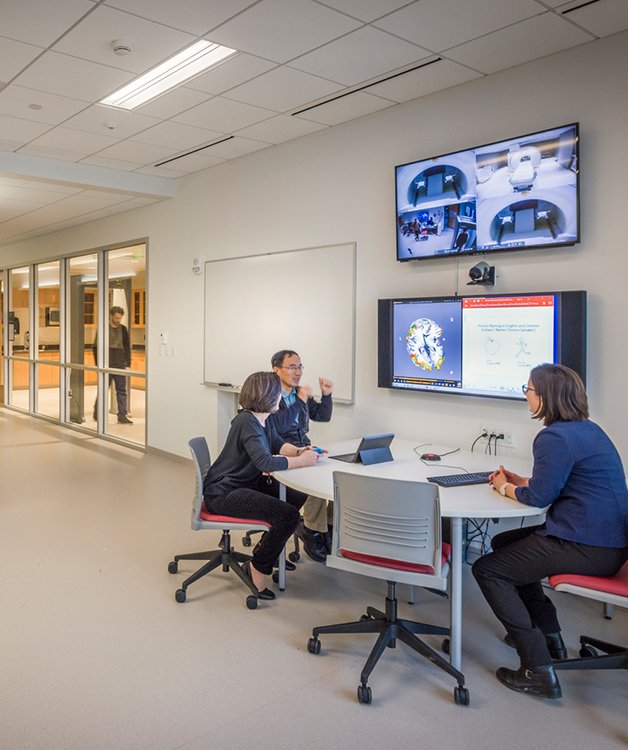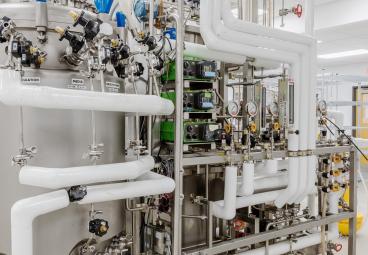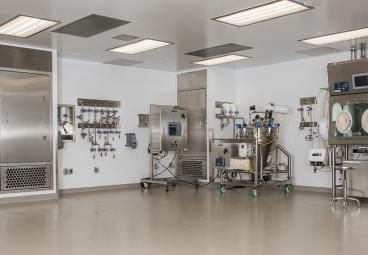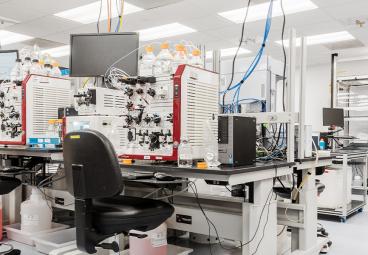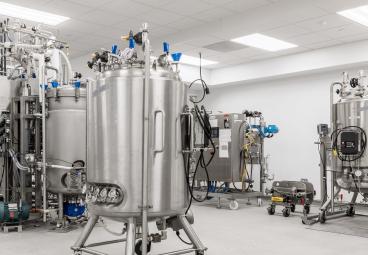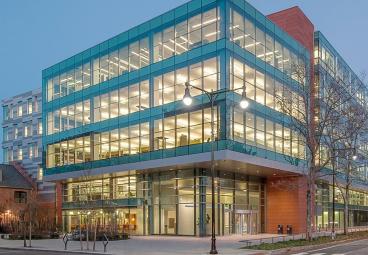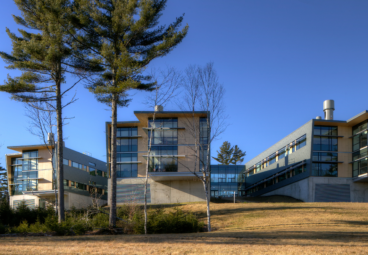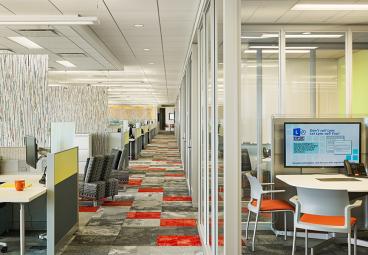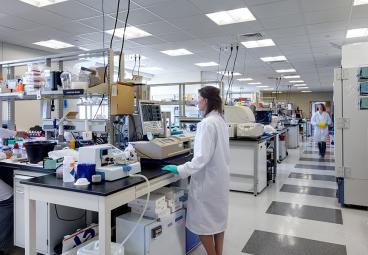University of Massachusetts Amherst
Institute for Applied Life Sciences (IALS)
Project Overview
- Four-story fit-out in an operational building on an occupied campus
- Installation of major life science research and medical equipment including a 7-ton MRI machine
- Coordination of program spaces for 20 different University departments
The Life Sciences Laboratories at UMass Amherst is a five-story building on the eastern edge of campus built in two sections, LSL1 and LSL2. Our firm was enlisted for the 64,092 sq. ft. fit-out of the southern wing, LSL2. This new state-of-the-art space houses the University’s Institute for Applied Life Sciences (IALS)—an organization that aims to advance human health through fundamental research.
Construction was completed while LSL1 remained fully occupied. The project encompassed four levels of fit-out space with Level 2 requiring the installation of a 3 Tesla MRI magnet and related support spaces. Level 3 of the shell space includes the Center for Bioinformatics and a User Testing Center, as well as conference and seminar facilities for industry and university gatherings. Level 4 includes the Center for Bioactive Delivery, including Drug Delivery systems and Level 5 is the Center for Personalized Health Monitoring. Additional features of the wing include flexible lab space and administrative offices.
The project was built to LEED Silver certification while meeting the requirements of the Mass LEED Plus initiative.

