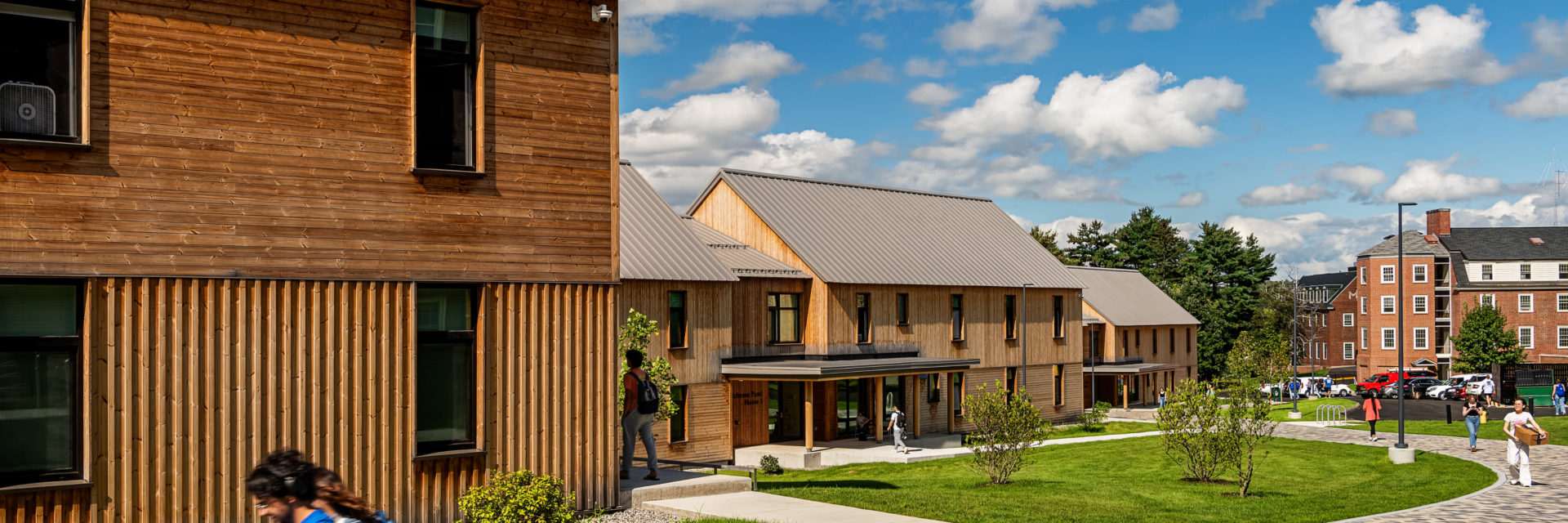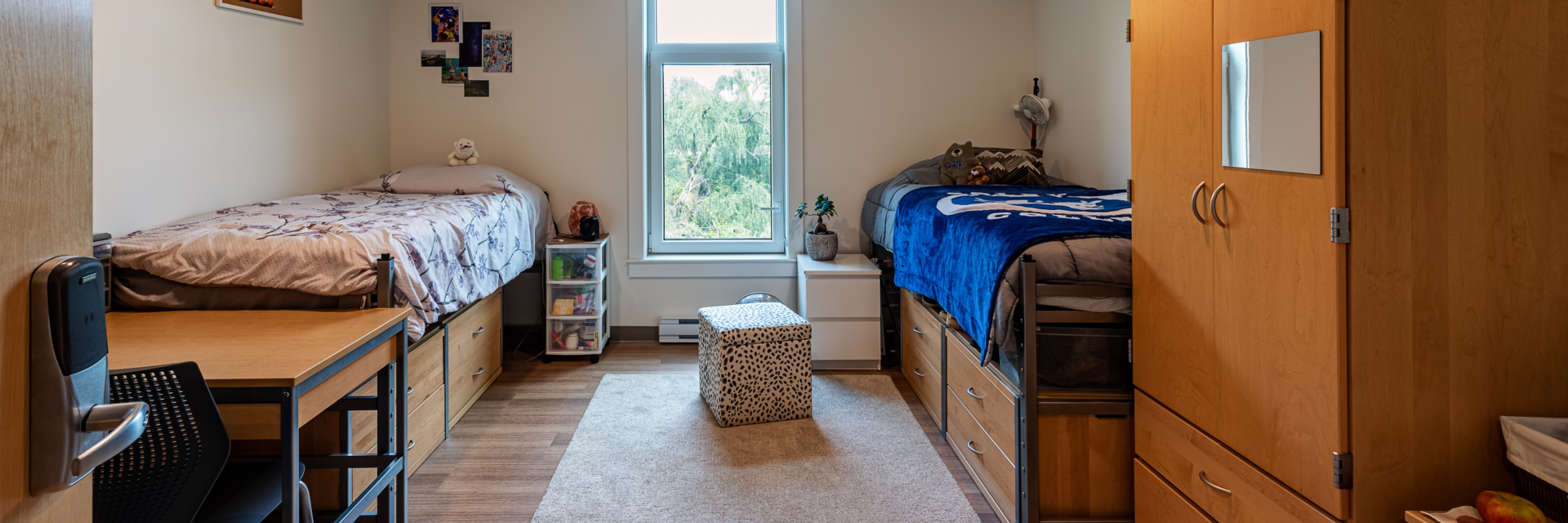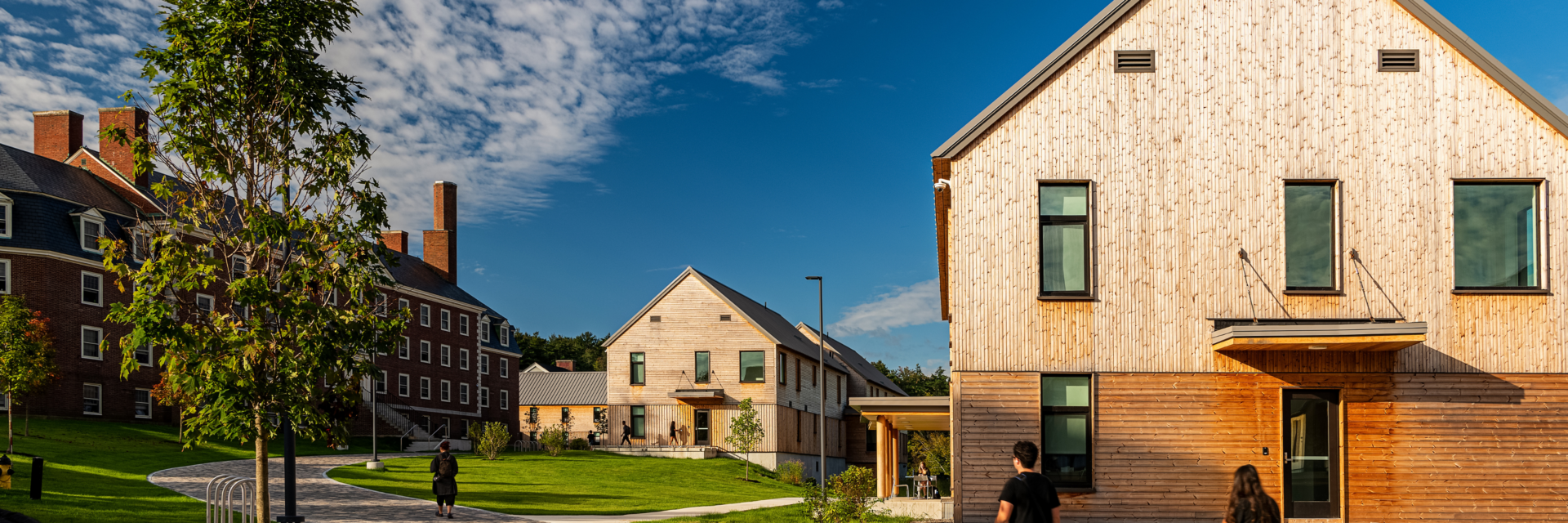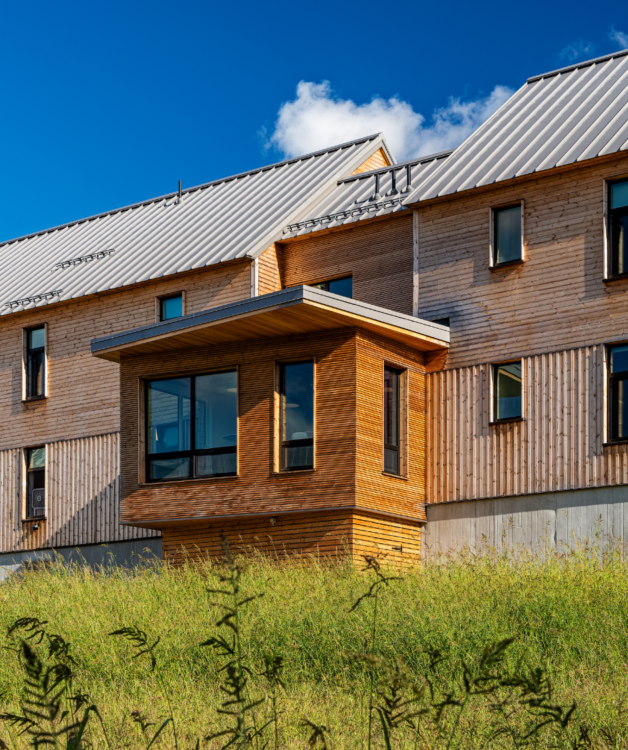Colby College
Johnson Pond Houses
Project Overview
- Four-building, 200- bed residential complex erected using pre-cast concrete foundation walls and pre-fabricated volumetric modular structural units
- Extensive coordination among the team to achieve an aggressive Design-Build schedule and ensure delivery for student arrival in the Fall semester
- Development of concrete modular foundation wall shop drawings by Consigli’s Virtual Design & Construction team and fabrication by Consigli’s self-perform team
The Johnson Pond Houses are a four-building residence hall complex for 200 students erected using pre-cast concrete foundation walls and pre-fabricated volumetric modular structural units. The Houses are the first phase of the College’s larger plan for residence life that integrates an intentional residence life program with new, purpose-built residence halls and systematic renovations of existing residences.
Each of the four buildings’ foundations has a unique, 35-panel layout that was organized and designed to limit error. A casting yard was established in an unused parking lot on campus where Consigli’s self-perform crews pre-fabricated all 140 modular panels. The panels were delivered just-in-time and placed in sets of 10.
The structure for each building is comprised of 18 crane-set modular boxes. Each box is finished with drywall, vinyl flooring, ceilings, toilet rooms, communal areas, windows, electrical, plumbing, and fire protection. Fabrication of the modular units took only three months (18-20 days per building), allowing two of the four buildings to be erected and turned over in just six months.
















