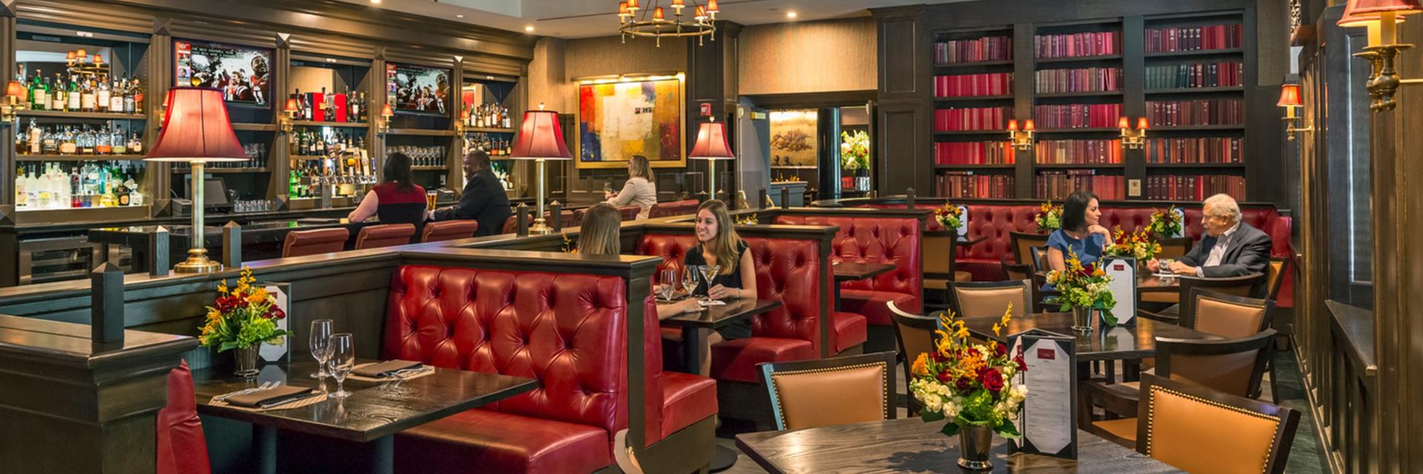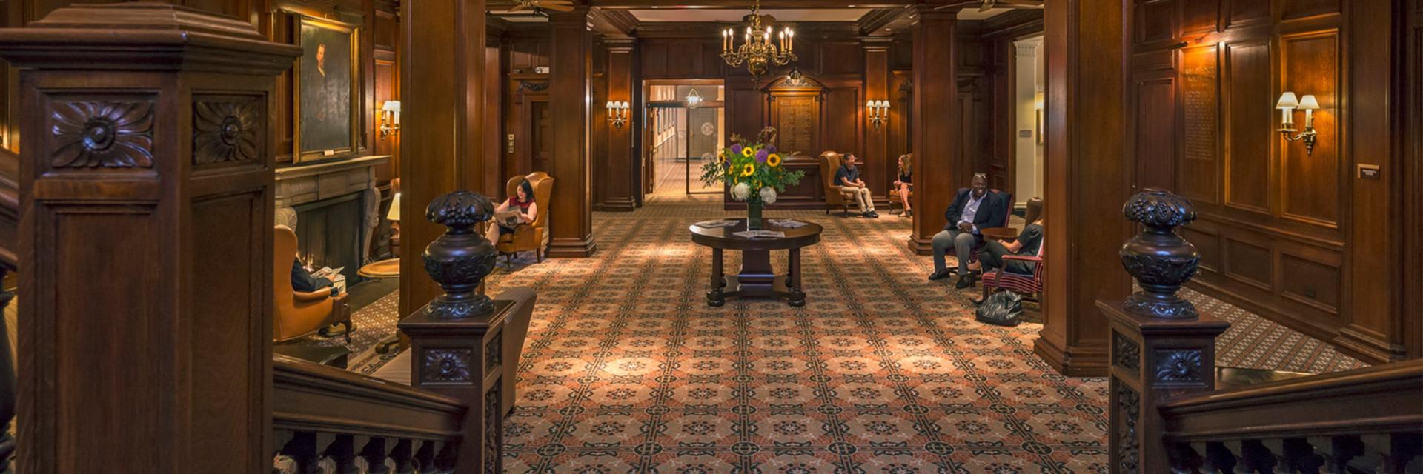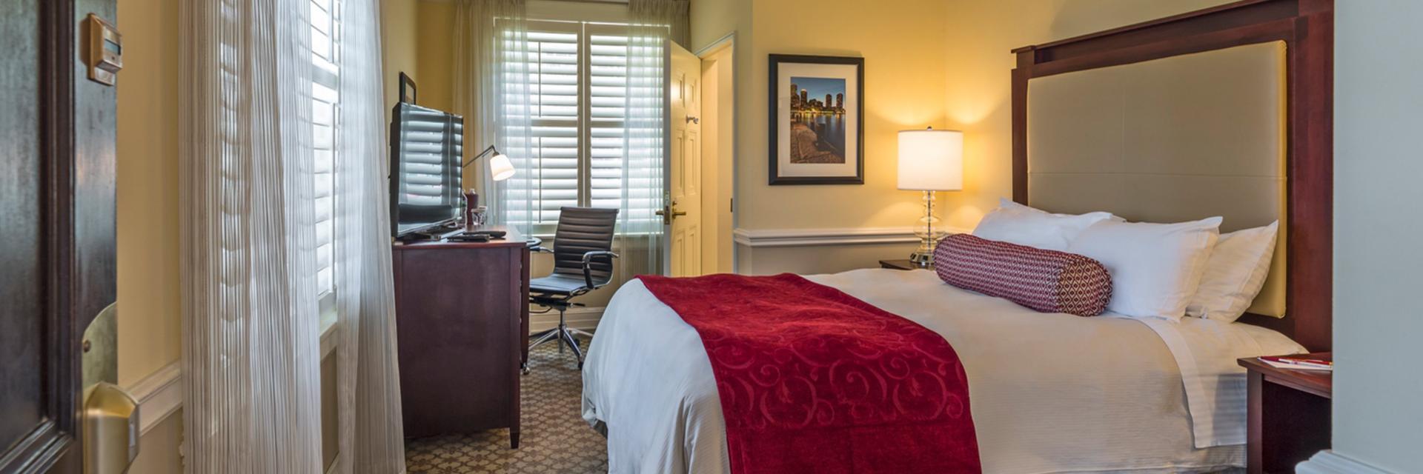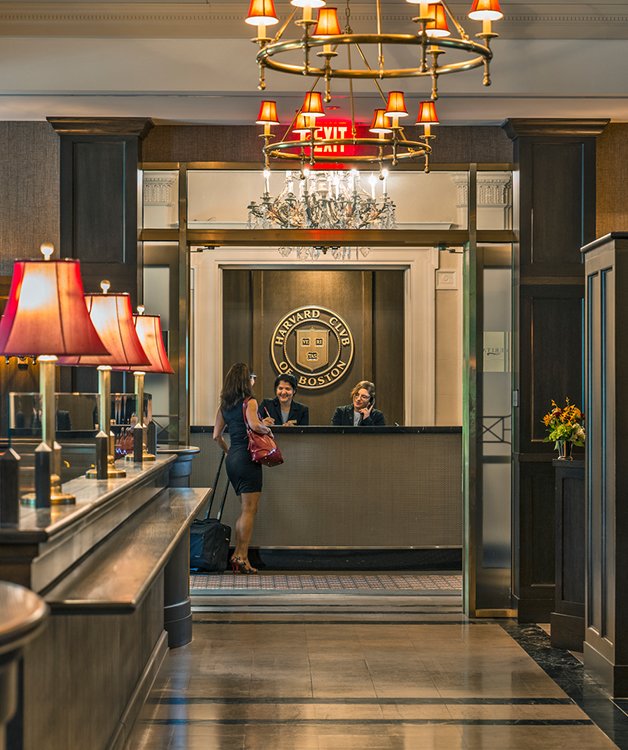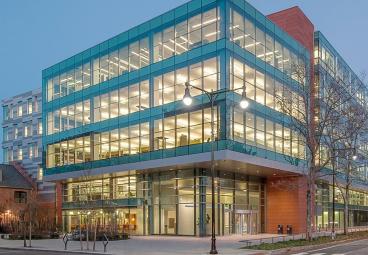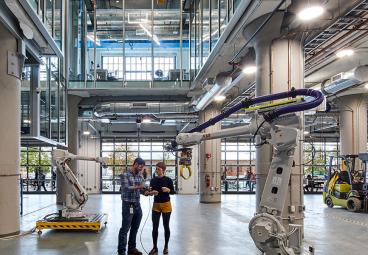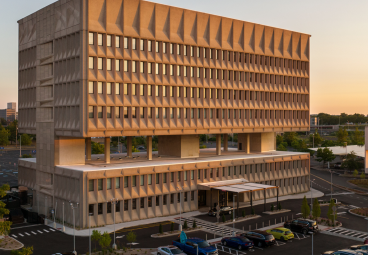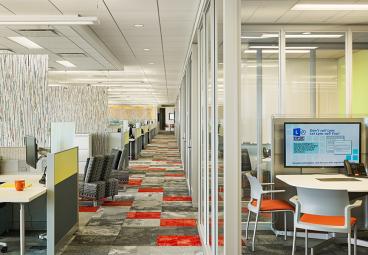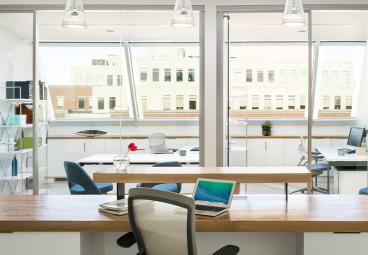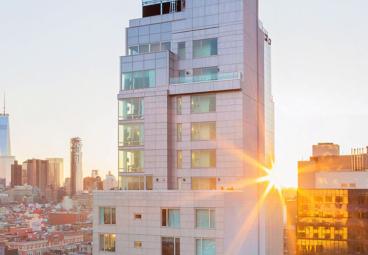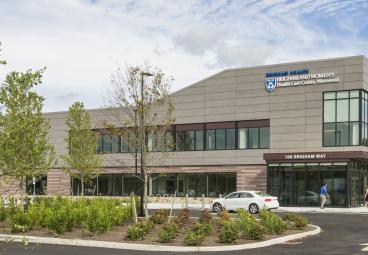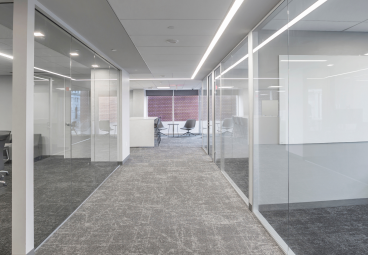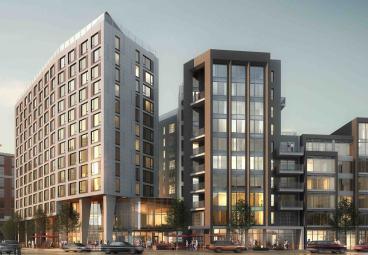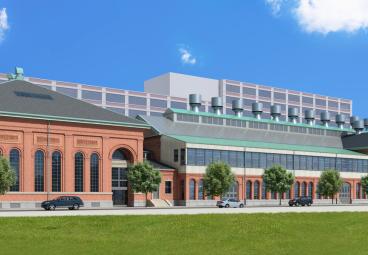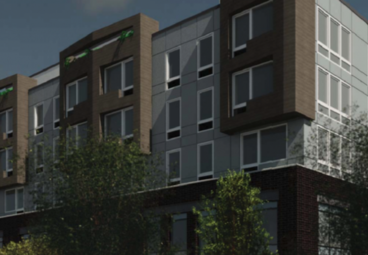The Harvard Club of Boston
Master Plan Renovation
Project Overview
- Development of detailed construction sequencing to facilitate ongoing Club operations, for a wide range of social functions
- Highly collaborative logistics planning with Club staff and the City of Boston to manage construction activities in this restricted urban site
- Renovations to provide sophisticated enhancements to the Club’s dining and guest amenities
The Harvard Club of Boston is a private social club located in Boston’s Back Bay that offers members a range of high-end amenities including three dining rooms, guest rooms and athletic facilities. Extensive pre-construction services were provided to guide the Club in prioritizing the implementation of their Master Plan.
Phase one activities included the creation of a new rear entrance leading to a completely renovated Harvard Hall Foyer. Members and guests benefit from a more grand, functional and ADA compliant entrance in comparison to the basement ramp entrance that was previously utilized. A second elevator was also installed into this historic building to better accommodate guest and staff needs, which required eight mini piles to be drilled into the Club’s basement. The Club’s three high-end dining rooms—the Commonwealth Lounge, Boston Room and Back Bay Room—all received sophisticated renovations that enhances the member experience and adds sufficient seating, restrooms and wine storage. Select overnight rooms were also updated as part of the first phase of renovations.
Future phases of the Master Plan included a proposed Grill Bar Tavern and Cyber Café with an open kitchen, as well as the relocation of athletics.

