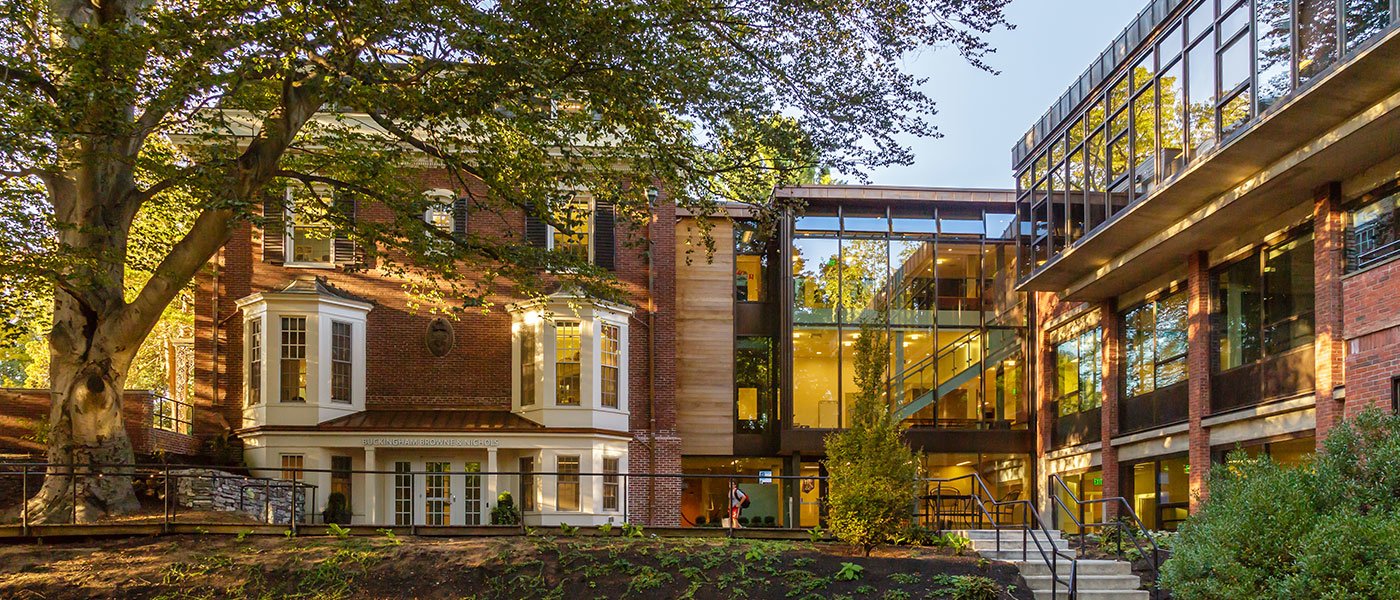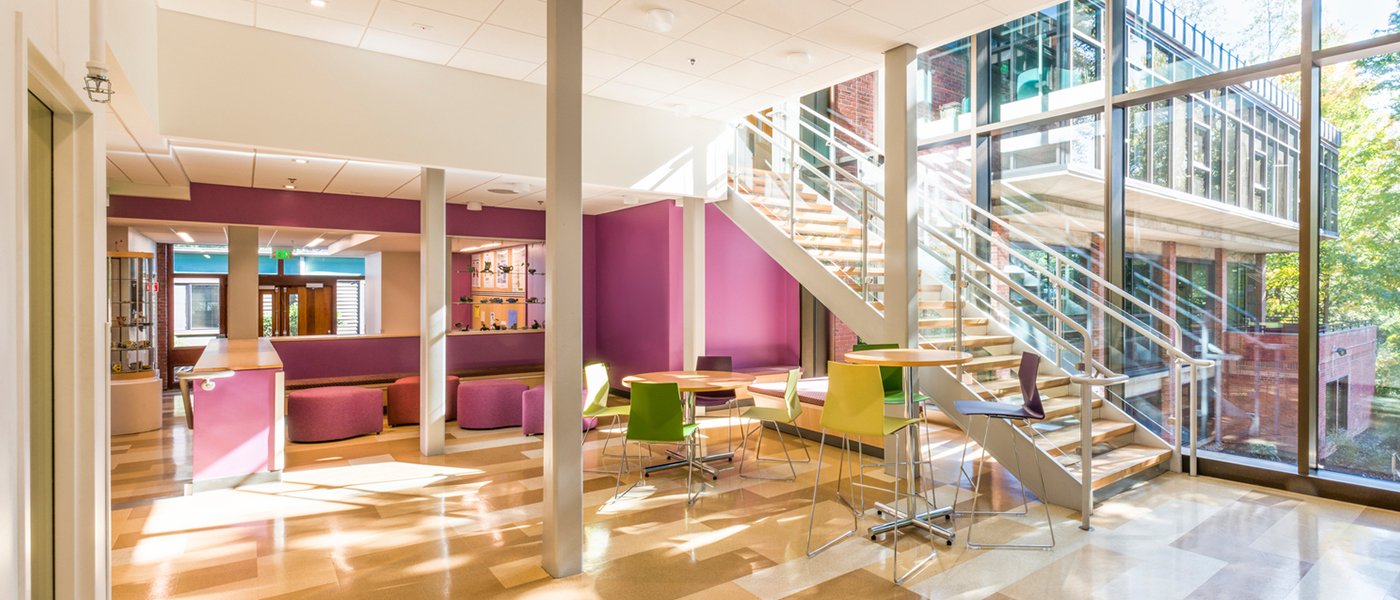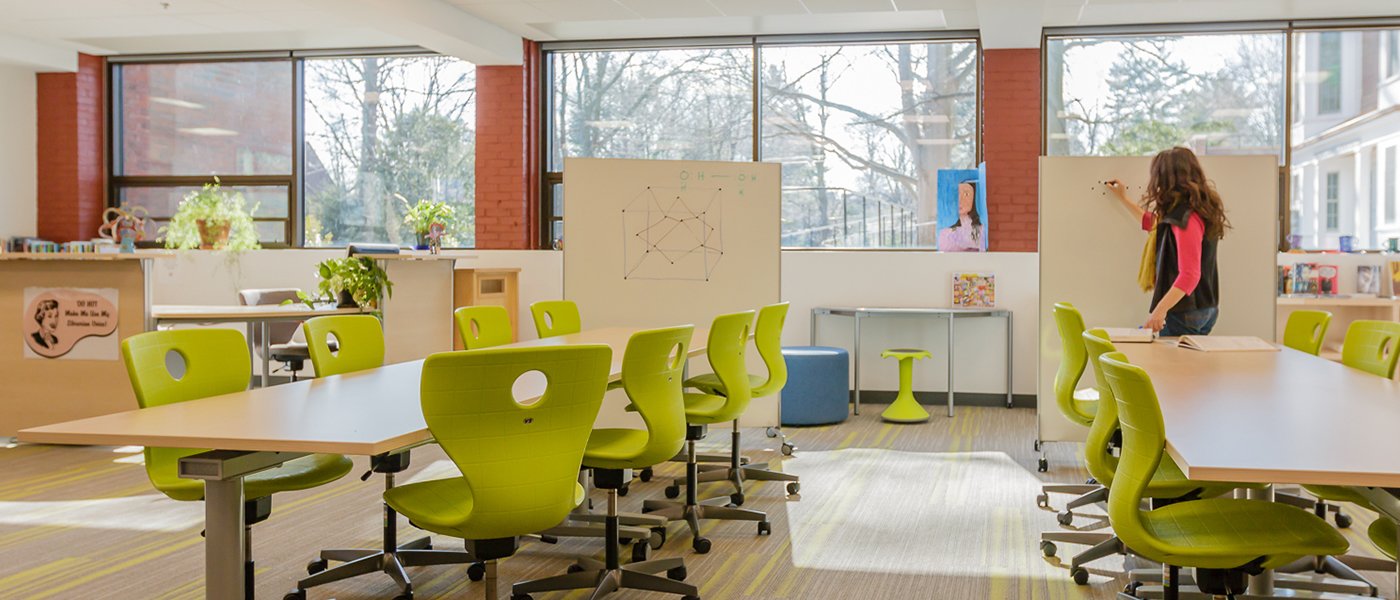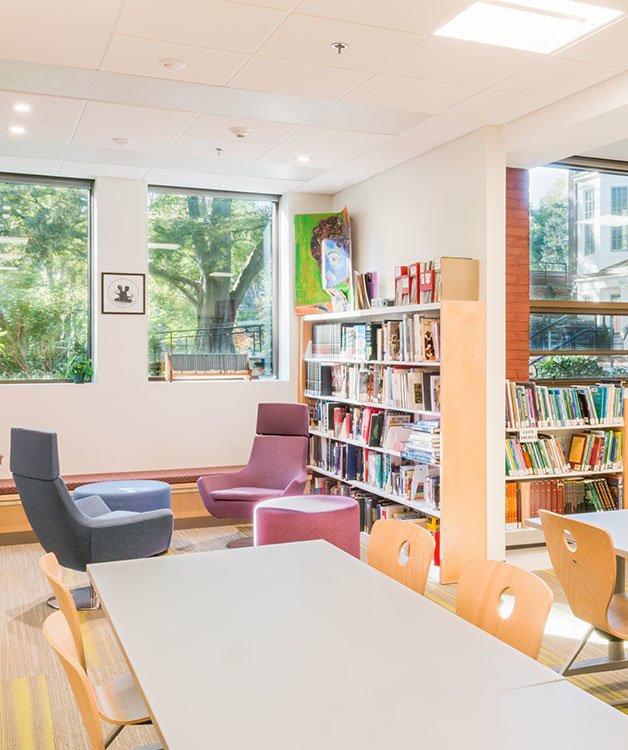Buckingham, Browne & Nichols
Middle School
Project Overview
- Developed and analyzed three alternatives for the construction schedule and project logistics that presented options that responded to the school’s academic schedule
- Construction was scheduled for the summer months to minimize disruption to the campus
- A proactive plan was created to respond to the project’s potential challenges through a detailed analysis of the project’s budget, its M/E/P system integration and exploration of the building’s existing conditions
Buckingham, Browne & Nichols Middle School renovation and addition created new student-centered spaces, better connections to both indoor and outdoor areas, a new admissions area and improved classrooms and faculty offices. The Middle School was housed in an L-shaped complex of buildings that is transformed by its redesign, which aimed to remove the central masonry connector building and elevated rear plaza, and replaced it with an addition that unifies the complex and maximizes underutilized basement space.
In preparation for construction, we provided six months of pre-construction services to assist the school in aligning budget, design and project goals. The project’s second phase included construction services to enable the building process, while the six-month building phase took advantage of the school’s quieter summer campus.
While addressing deferred building maintenance, accessibility requirements and creating greater energy-efficiency, the project scope included a new main entry terrace and lobbies, light-filled student foyers, circulation spaces, new classrooms and recaptured basement space for a bright new admissions area.
















