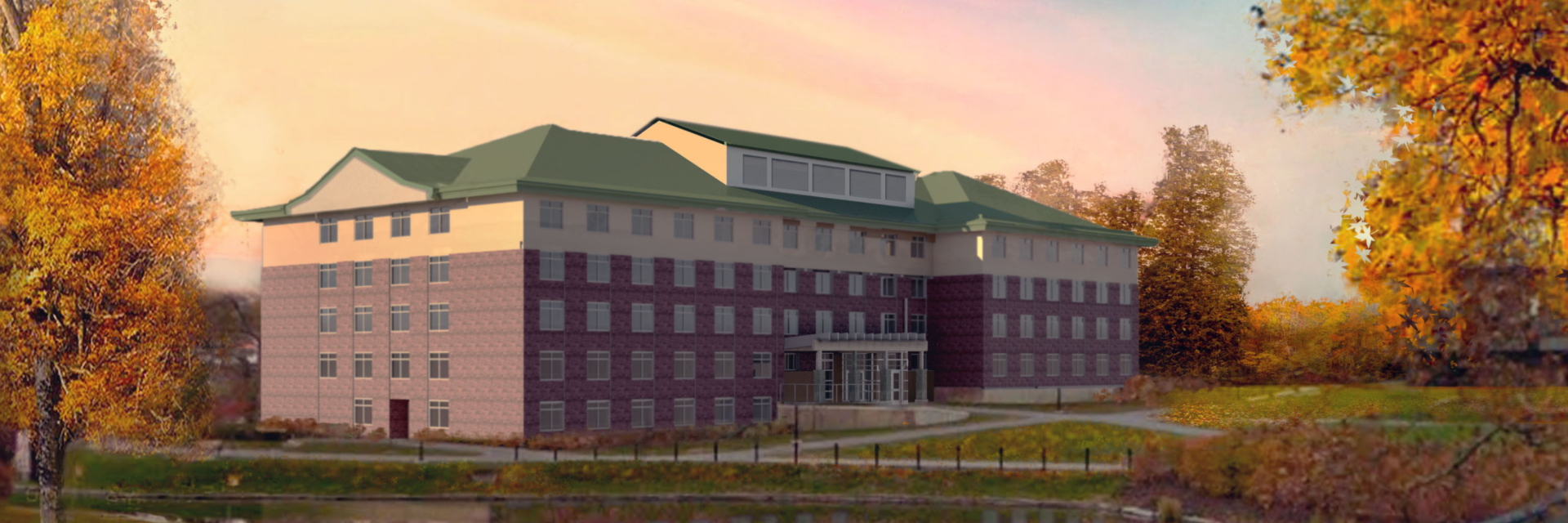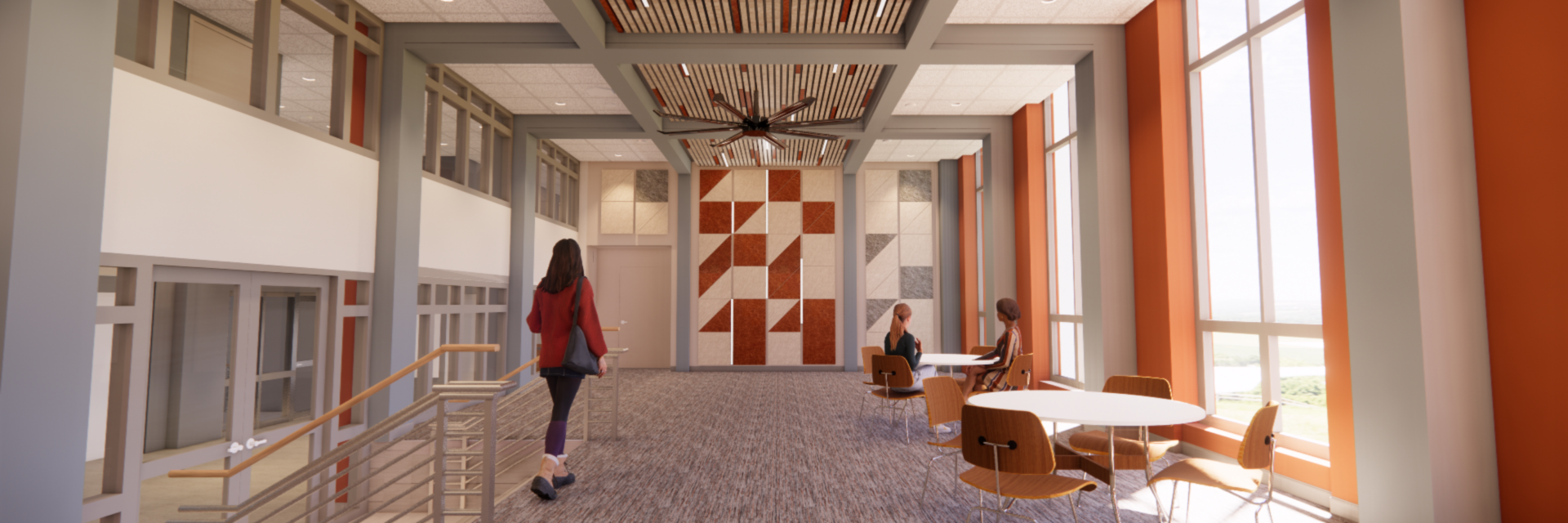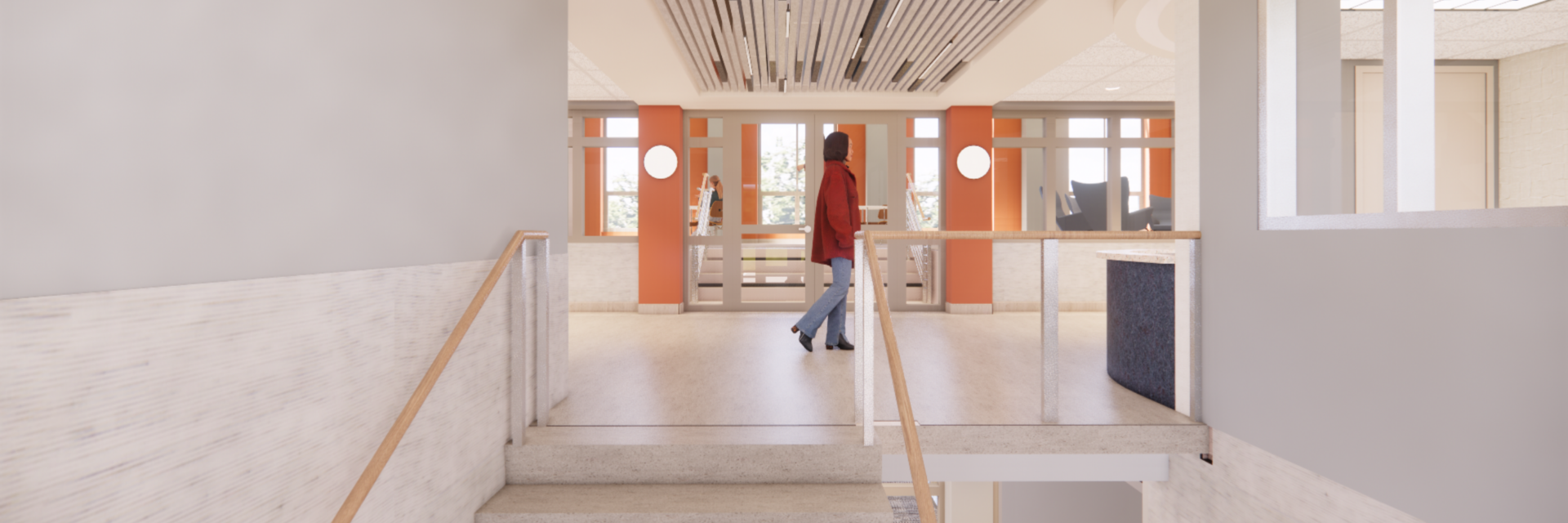Dormitory Authority of the State of New York
State University of New York at New Paltz – Mohonk Hall
- Fast-track dormitory renovation and addition of an existing 50,000 sq. ft. three-story residence hall
- Integration of new infrastructure systems such as a new steel framed attic, and a sloped metal roof into residence spaces dating back to the 1960s
- Fully occupied campus setting throughout the duration of construction
SUNY New Paltz on-campus dormitories are a popular choice of housing, as they are where over 3,000 of its students choose to reside. Mohonk Hall is a suite-style residence hall in the Peregrine Complex, constructed in 1968 on the SUNY New Paltz campus. Construction will include a renovation of the existing 50,000 sq. ft., three-story residence hall and the addition of a 13,000 sq. ft. fourth floor and new steel framed attic with a sloped metal roof.
Interior renovations will include reconfiguration of spaces and installation of floor, wall and ceiling finishes throughout. New mechanical, electrical, plumbing and fire protection systems will also be included. Work includes asbestos abatement, site work, site improvements, selective demolition, concrete work including foundations and slabon-grade, and a new five-story staircase and elevator. Roof edge details and foundation designs have been corrected through the construction of an adjacent dormitory renovation. The project is targeting LEED Silver certification.















