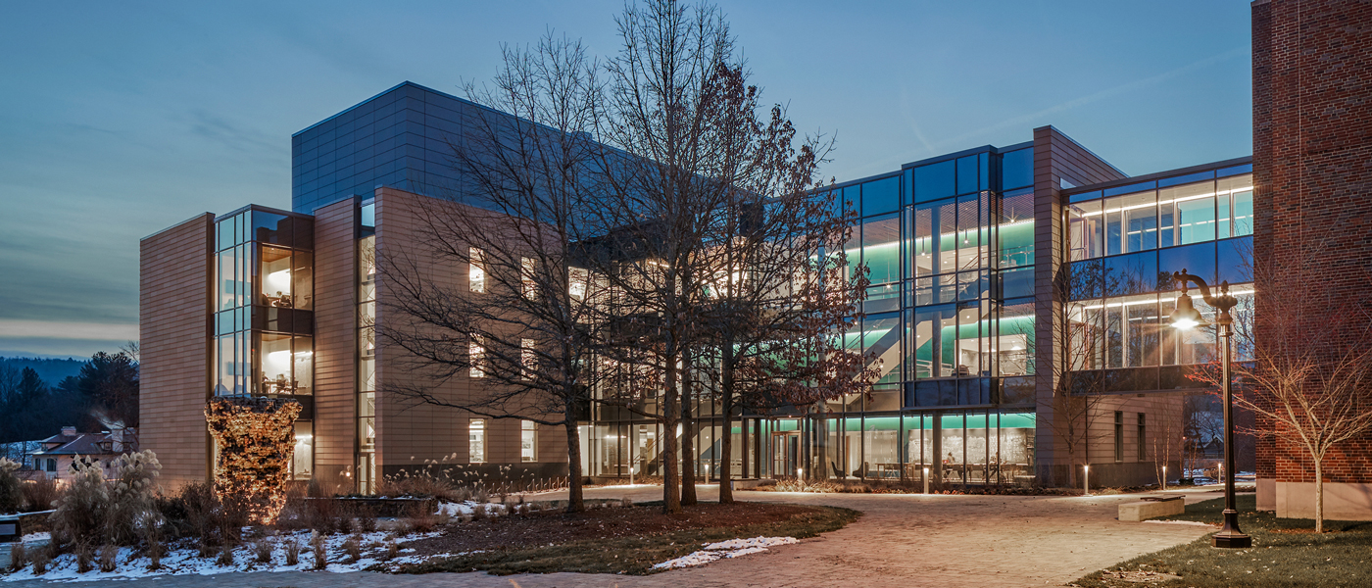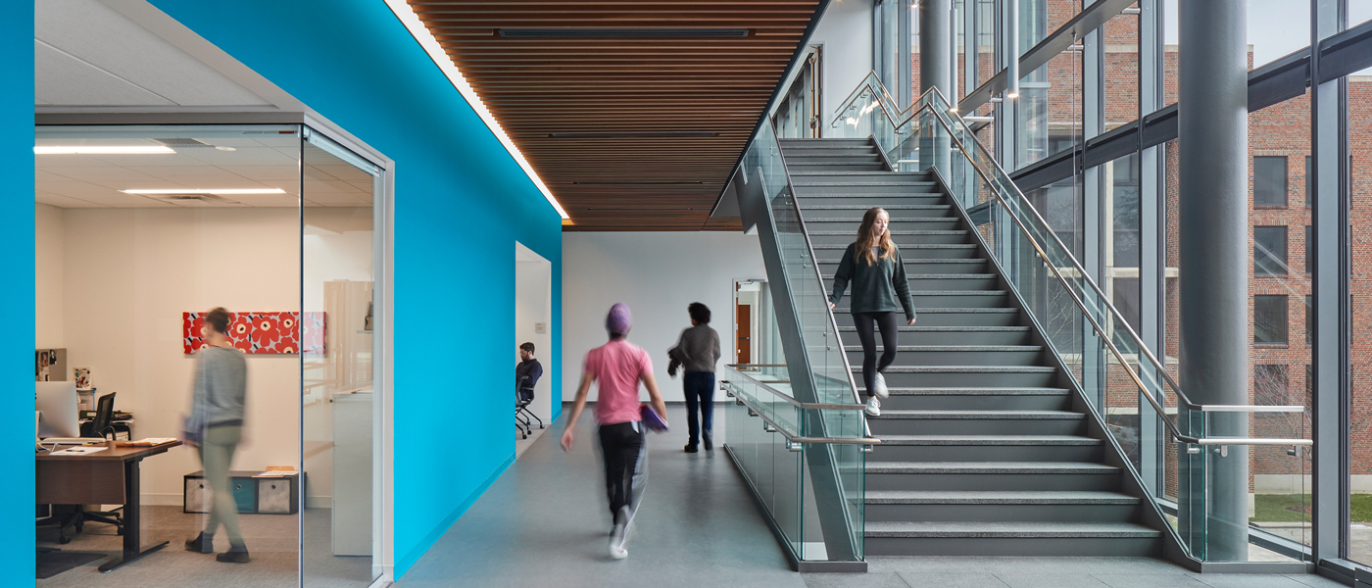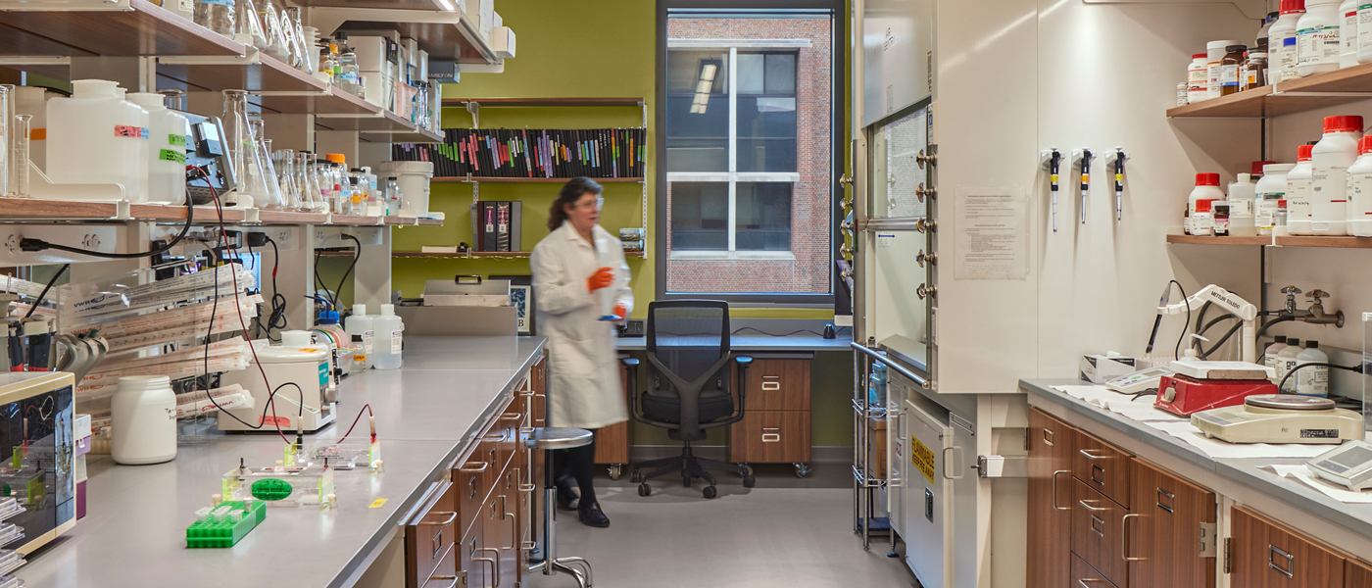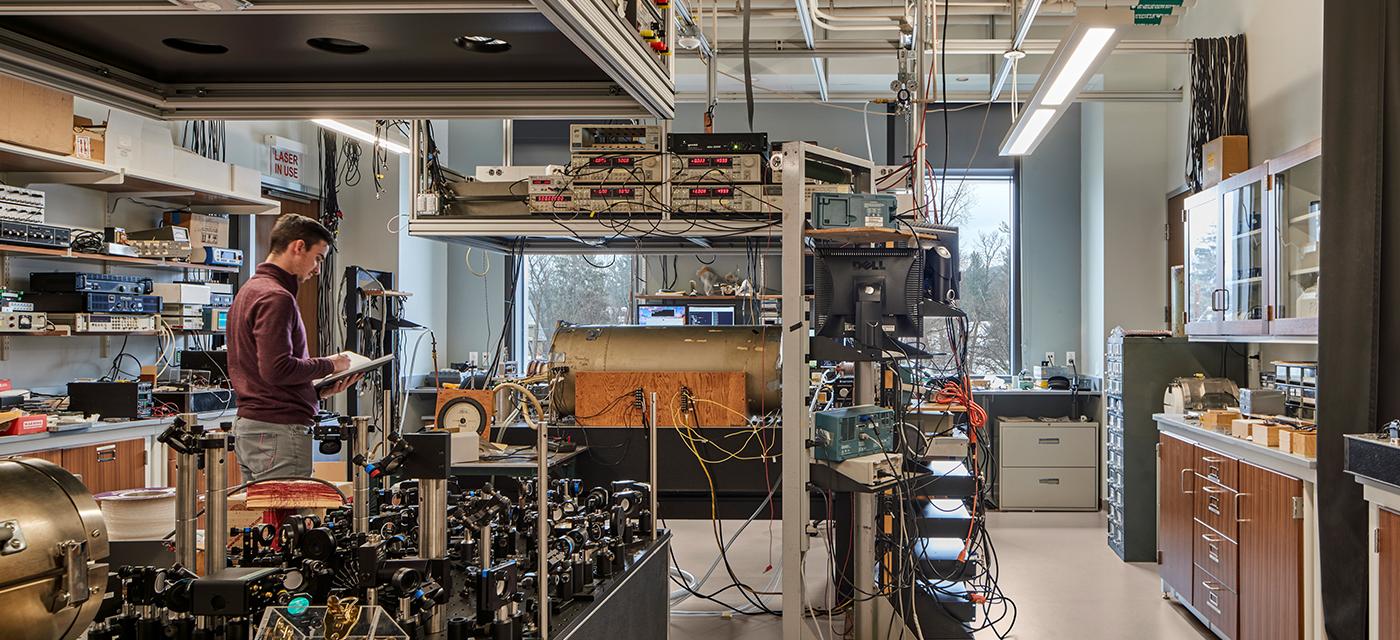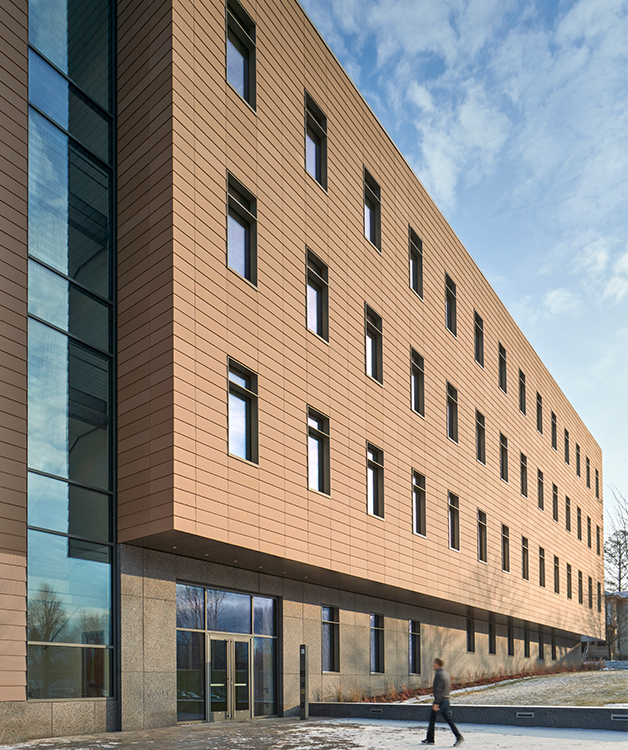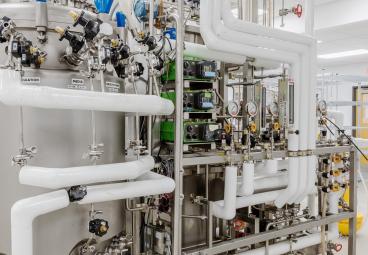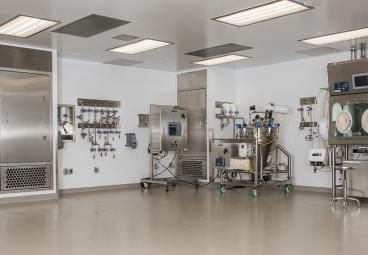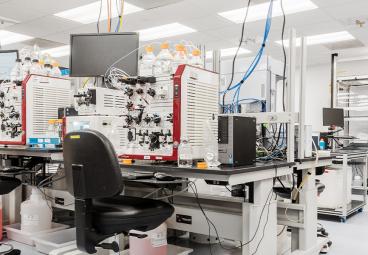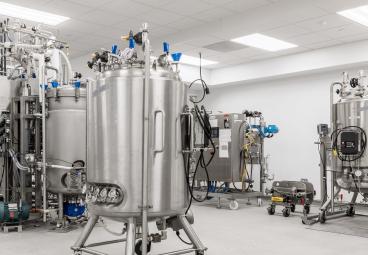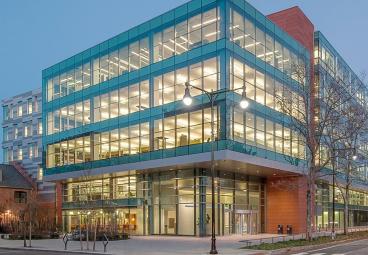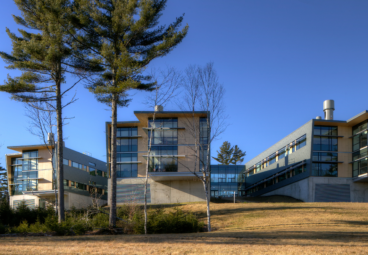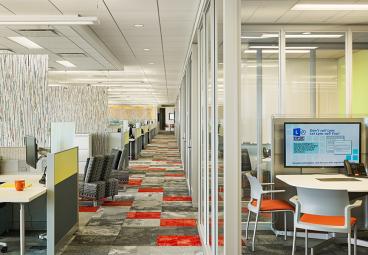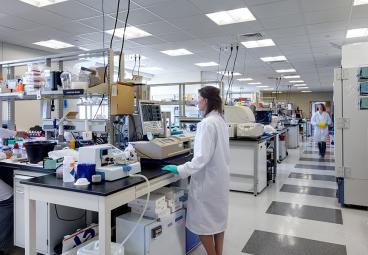Williams College
South Science Building
Project Overview
- Phased demolition in the heart of an academic campus and the construction of a four-story addition connected to an occupied science building
- Intensive pre-construction phase included the construction of multiple 400 sq. ft. envelope mock-ups for the terra-cotta rain screen system
- Multi-disciplined building with varying levels of energy efficiency throughout
With over half of its students pursuing studies in science disciplines and the need to increase energy efficiency in aging buildings, Williams College embarked on its largest capital improvements project to date with the Science Center Renewal Project—a multi-building, state-of-the-art science and research complex.
The first phase of the overall renewal was the construction of the South Science Building, a four-story, 75,000 sq. ft. addition to the existing Morley Science Building. The new facility is composed of two wings: an interdisciplinary lab research wing and a faculty office/student collaboration wing. The program spaces include research and teaching laboratories, shared equipment and shop support spaces, a microscopy suite and faculty offices for the biology, chemistry and physics departments.
The project utilized early release packages and design-assist subcontractors to meet William’s academic project schedule. The project was built to LEED Gold certification with advanced environmental controls that provide temperature and humidity precision required for many research efforts, as well as LED lighting throughout the building.

