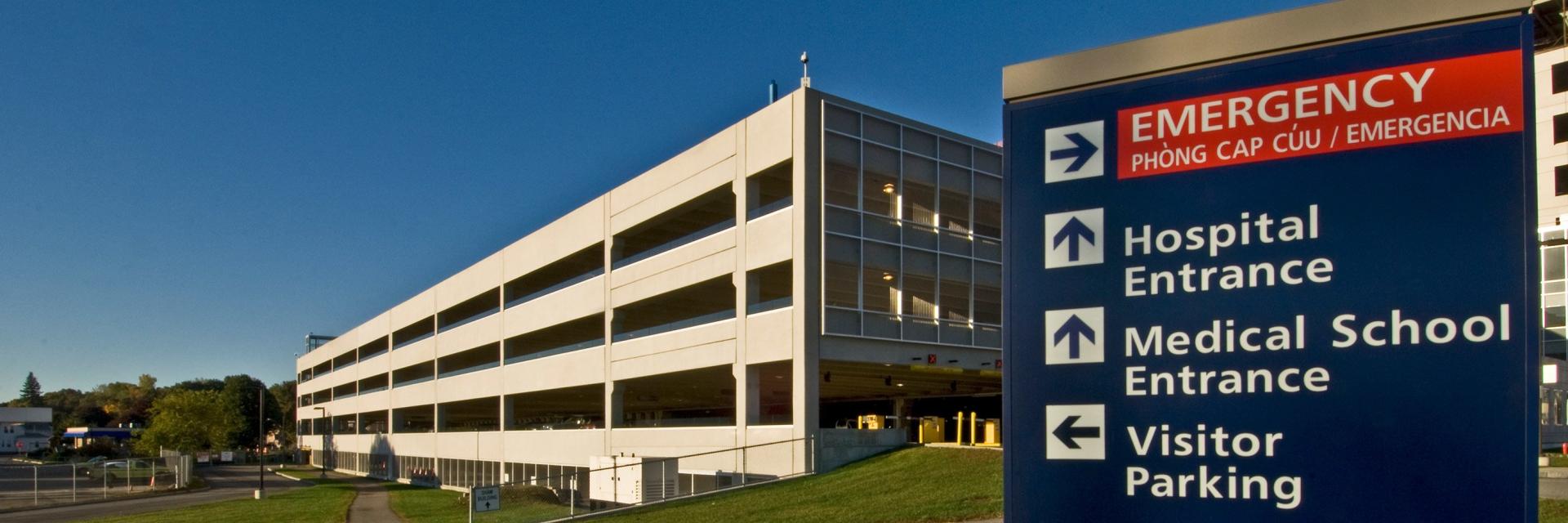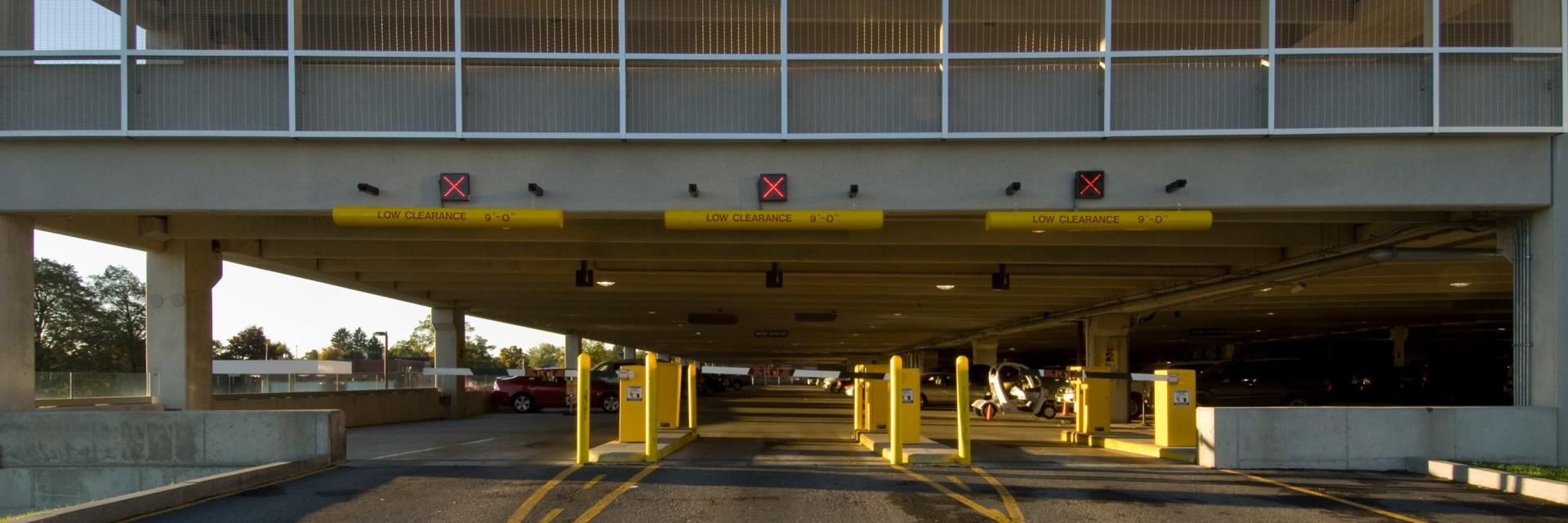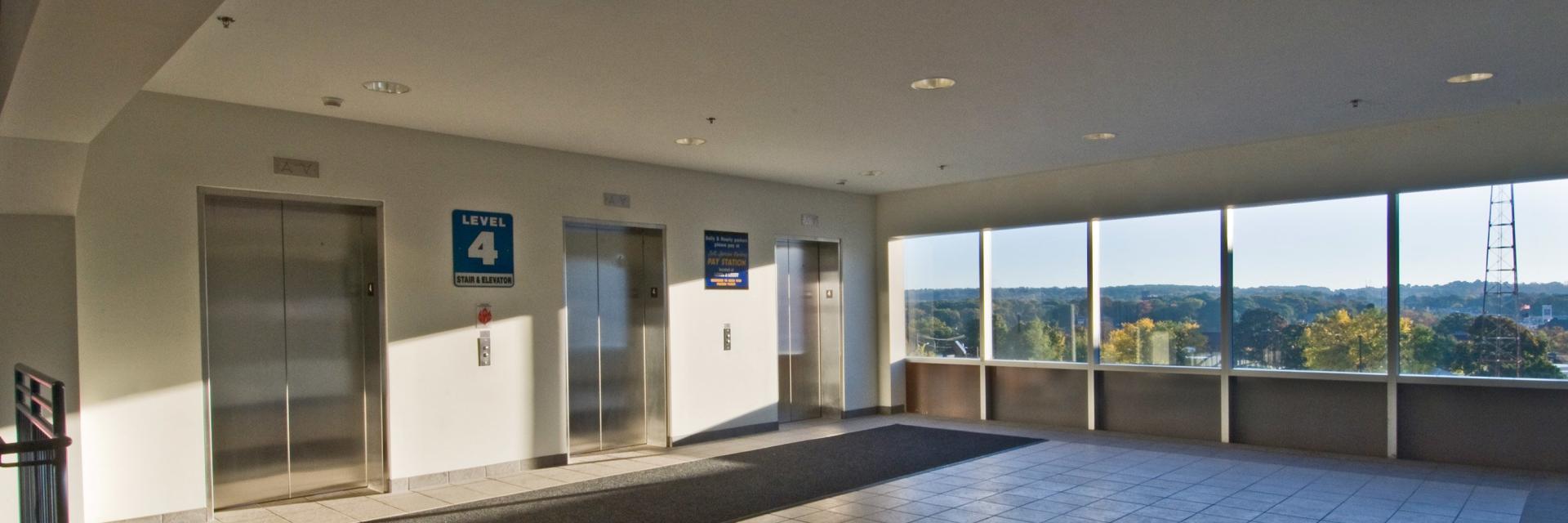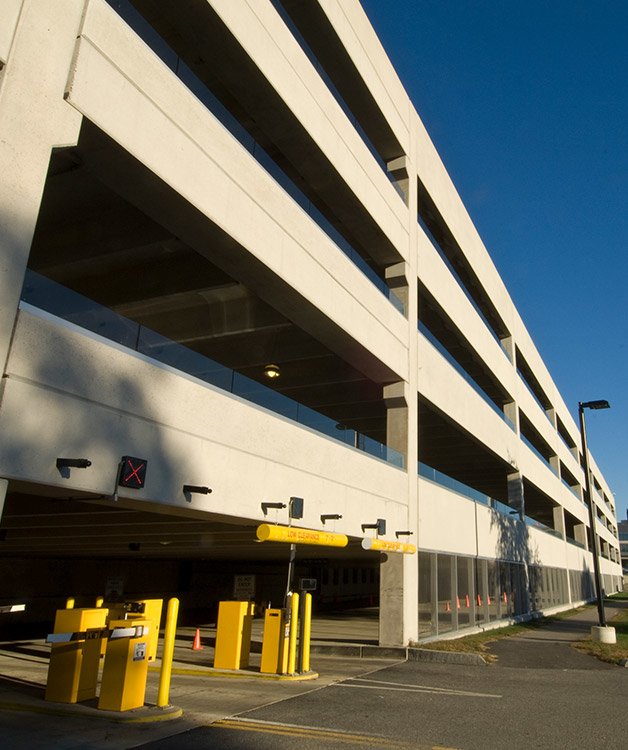UMass Medical School
Parking Garage
Project Overview
- Building a significant parking structure in the middle of an active academic and hospital campus
- Keeping the existing lot open and available while performing utility tie-ins and drainage upgrades
- Responding quickly to changing hospital needs on a daily basis
This precast 1,600-car parking facility on the UMass Worcester campus provides greatly increased parking capacity to serve both the University and UMass Memorial Hospital. Working under a design-build contract in collaboration with Desman Associates, the team had to balance the specific requirements of these two end-users to create a garage that was targeted to both. The project included the added challenge of keeping the existing parking lot open for as long as possible while performing important underground utility and drainage systems upgrades after peak hours.
To keep the hospital running smoothly during construction, the team developed a detailed yet flexible traffic plan modifying curbs, roadways and bus/mass transit islands to ensure the public always had access to the hospital during construction. We also responded quickly to stop-work orders if there was an urgent need for access.
















