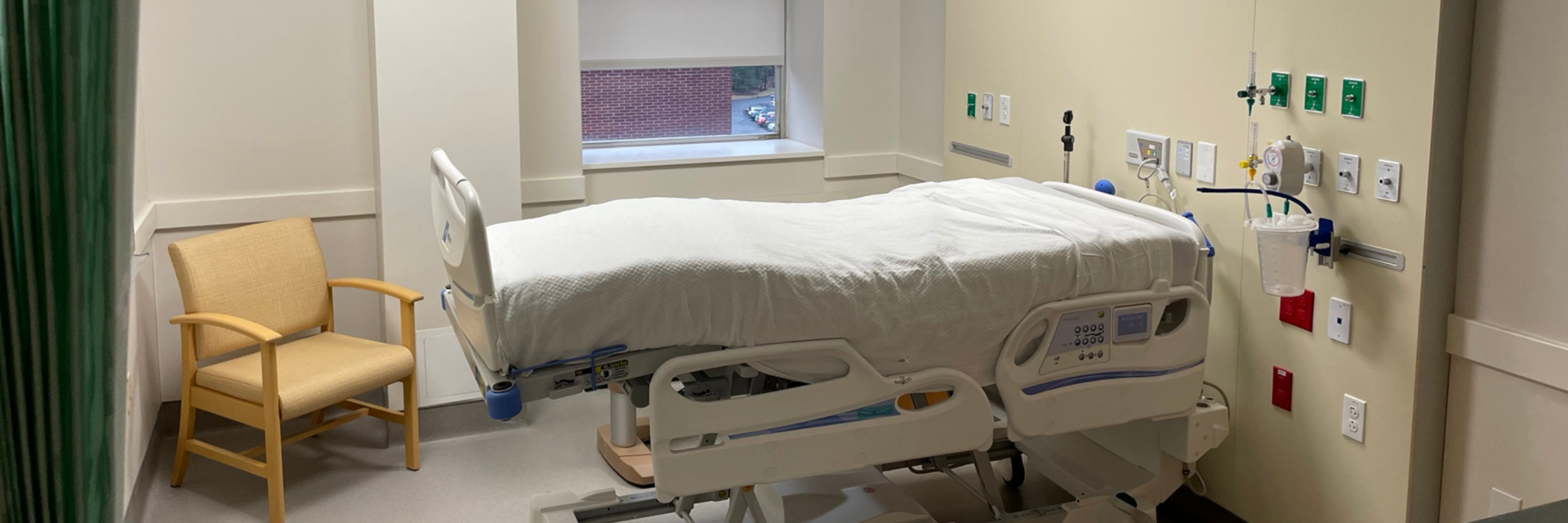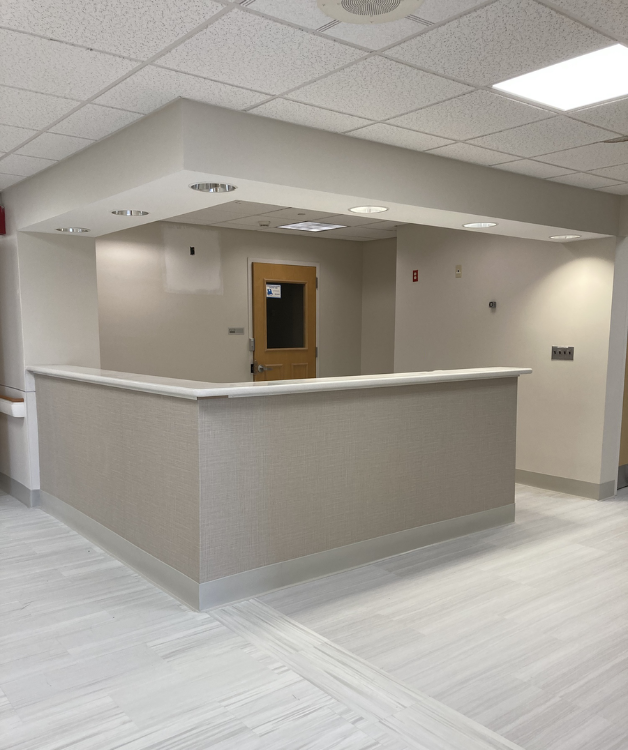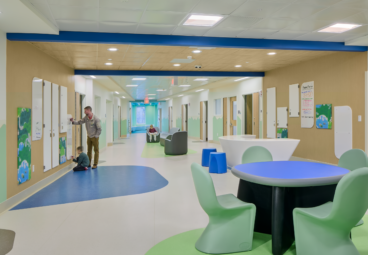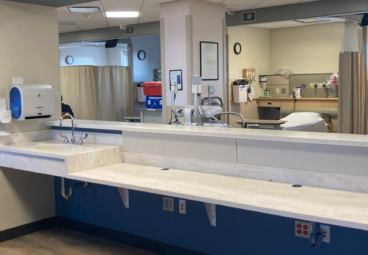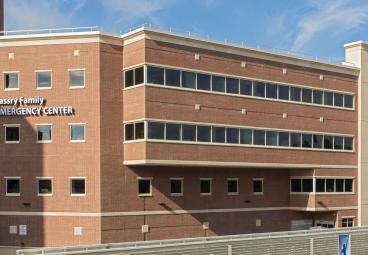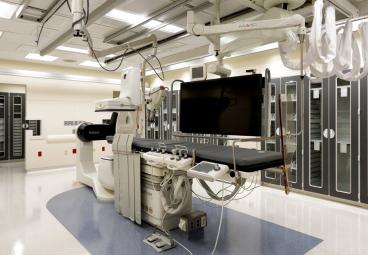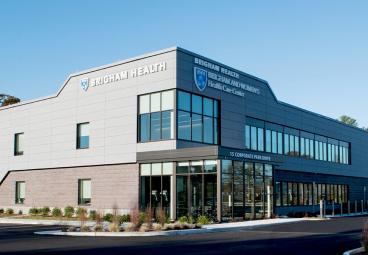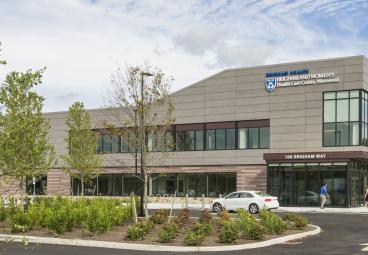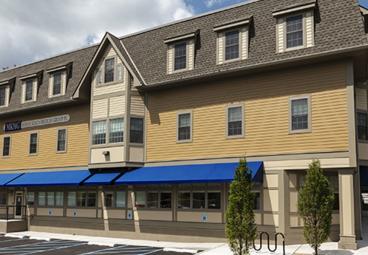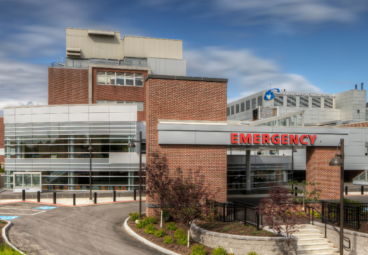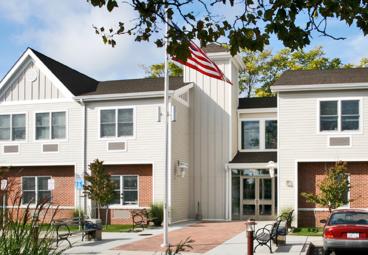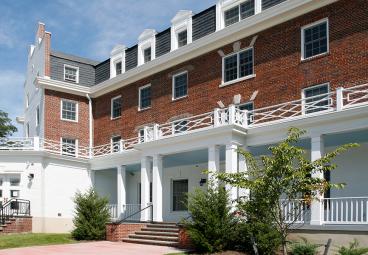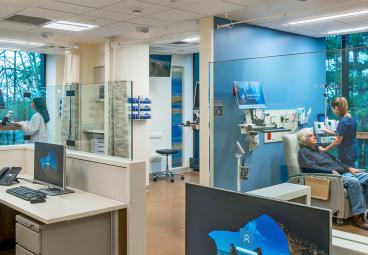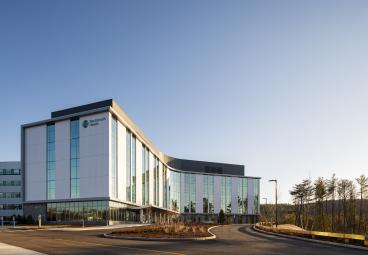HealthAlliance
Patient Units and Pharmacy Unit Renovations – Sister Mary Charles Building, Spellman & South Building
Project Overview
- Comprehensive renovation of 120 patient rooms within an active hospital, without impacting the day-to-day operations of staff and patients
- Project was completed in phased turnovers across the five floors to allow for the hospital staff and patients from another facility to occupy
- Coordinated the installation of brand-new mechanical systems for the 5th floor Pharmacy, including the craning of equipment to the 5th floor roof in a tight logistical space
The renovation project involved the comprehensive overhaul of 120 patient rooms within an active hospital. This included heavy demolition and abatement, all executed without disrupting the daily operations of the hospital staff and patients. The project was strategically completed in phased turnovers, allowing hospital staff and patients from another facility to occupy the renovated spaces as they were completed. Additionally, the project included the coordination and installation of brand-new mechanical systems for the 5th floor Pharmacy, which required craning equipment to the 5th floor roof in a tight logistical space. The renovation spanned 60,000 sq. ft. across five different areas of the hospital, all while the building remained operational. Scope of work includes new bathrooms, HVAC, medical gases and finishes as well as a new pharmacy.

