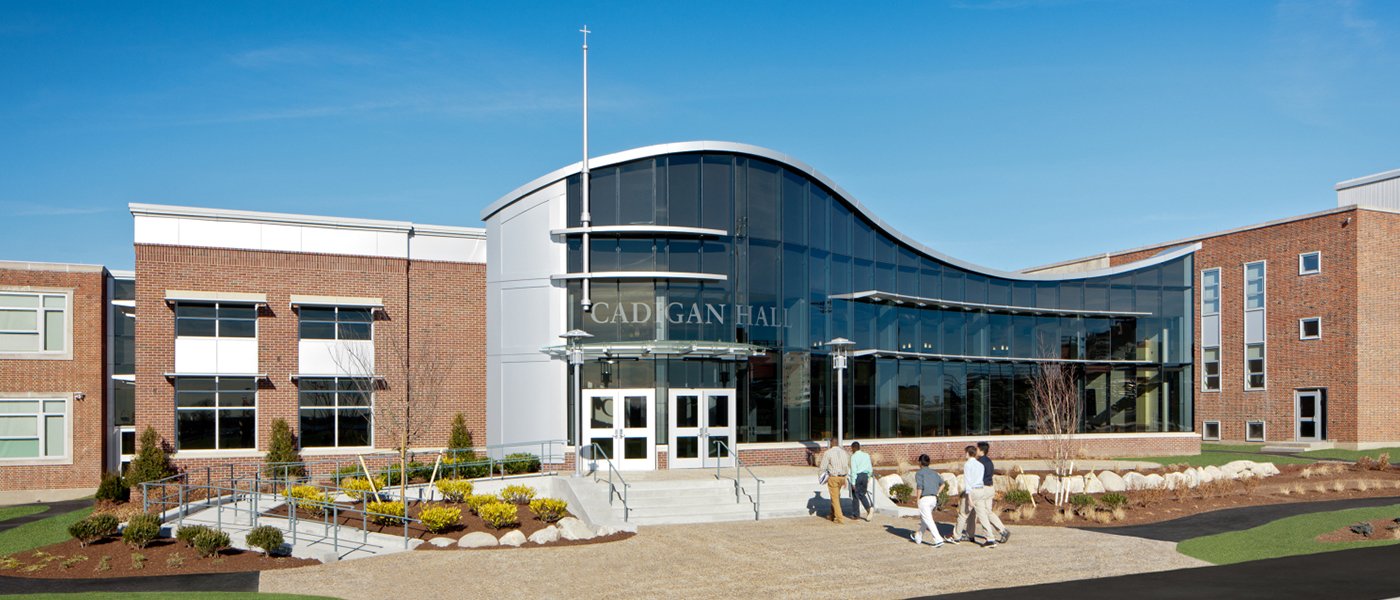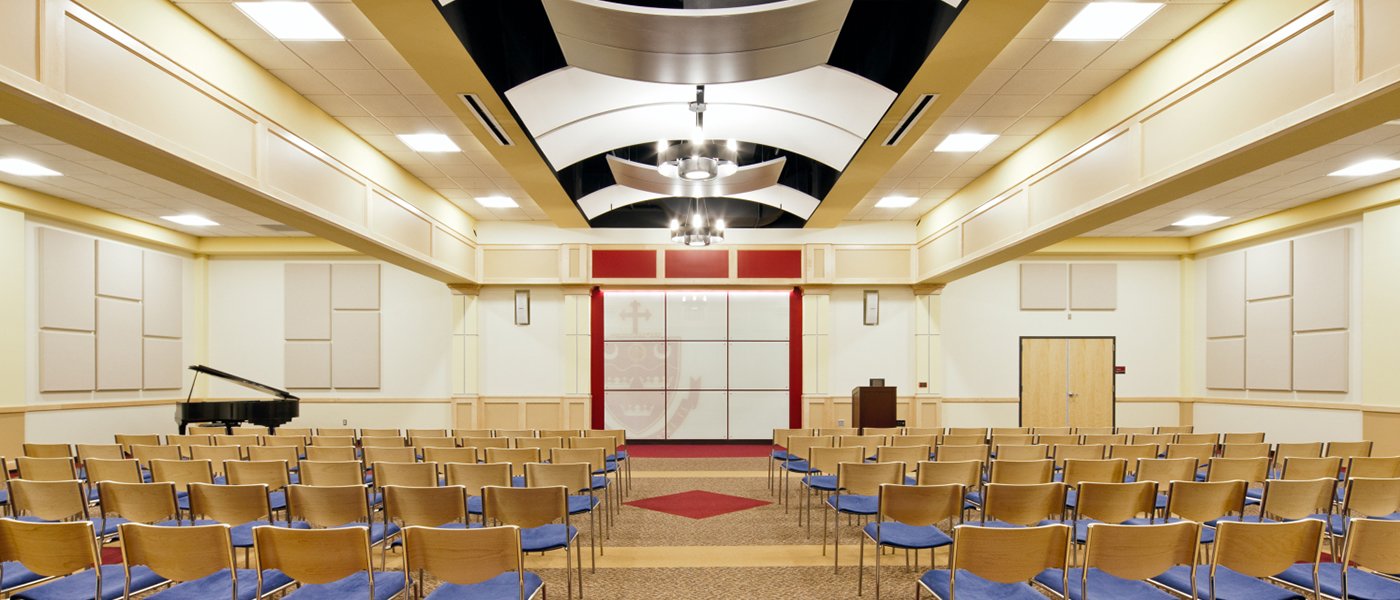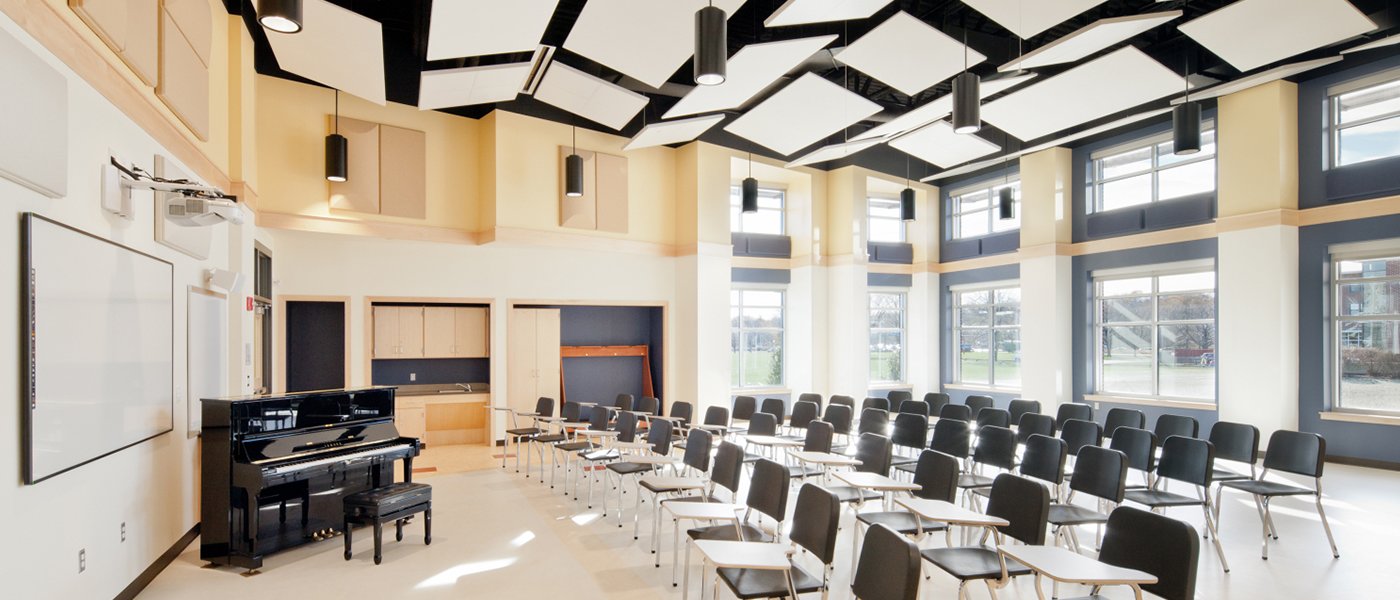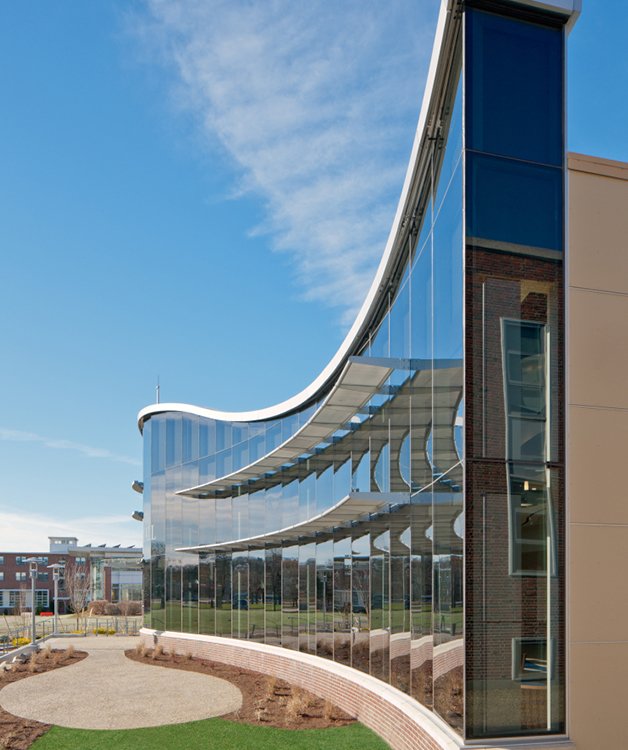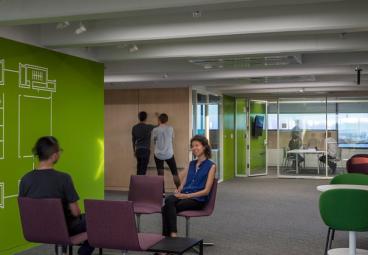Boston College High School
Patrick Cadigan Center for Academic Excellence
Project Overview
- Coordination of a two-story glass curtain wall façade
- Managing work on an active campus adjacent to athletic fields with minimal area for laydown and material storage
- Coordination of utility shutdowns
Founded in 1863, BC High School is an all-male Jesuit school for 1,500 students grades 7-12. In order to revitalize an aging classroom building, we constructed a new 30,000 sq. ft. addition and completed the renovation of surrounding areas within the existing building. The new addition houses art facilities, music classrooms, a drama performance studio, academic classrooms, group instructional theater and a gymnasium.
The addition’s striking two-story glass atrium and curtain wall façade overlooks playfields and Boston Harbor, creating an indoor/outdoor transitional space for students and alumni.
Extensive logistical planning was required to complete work on this active campus, which is adjacent to operational athletic fields and busy student pathways. Our self-perform work included the building’s siding for this green/sustainable project, which is pursuing LEED Silver certification.

