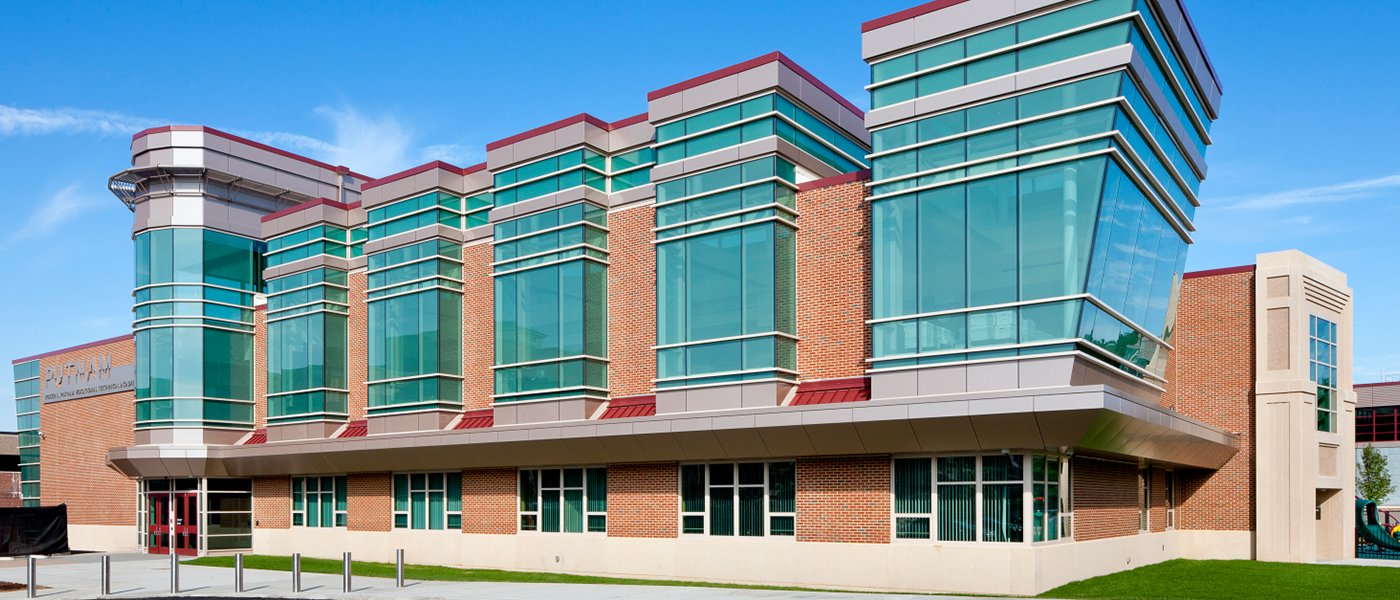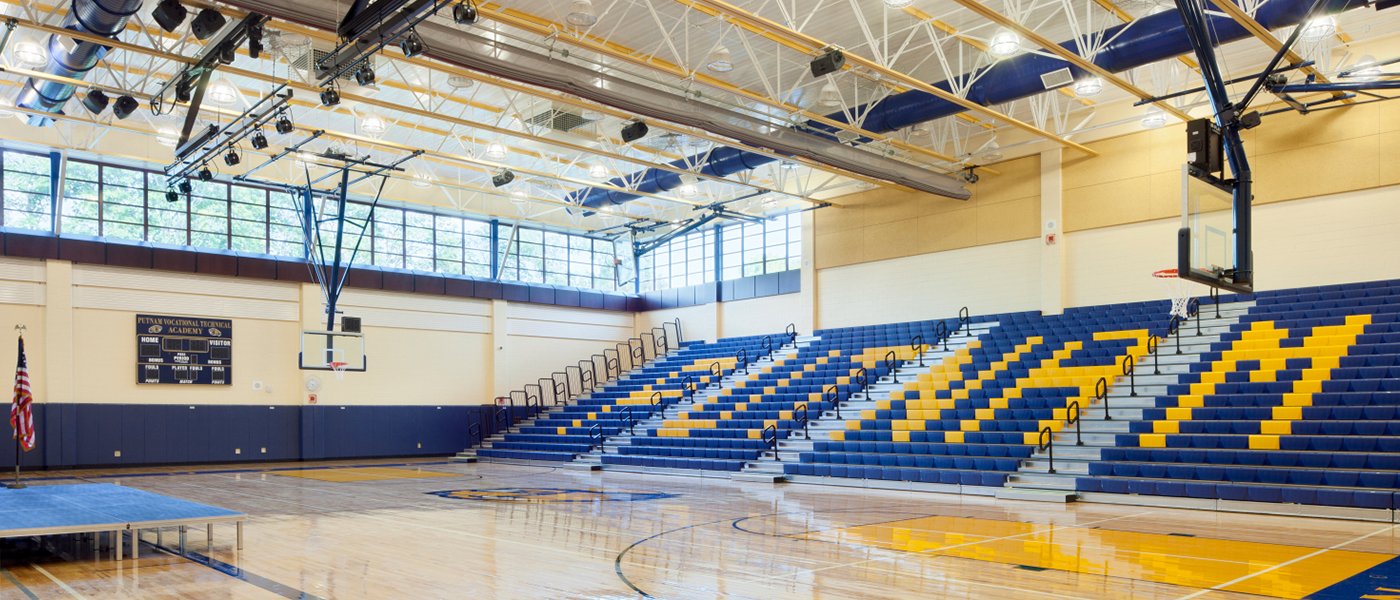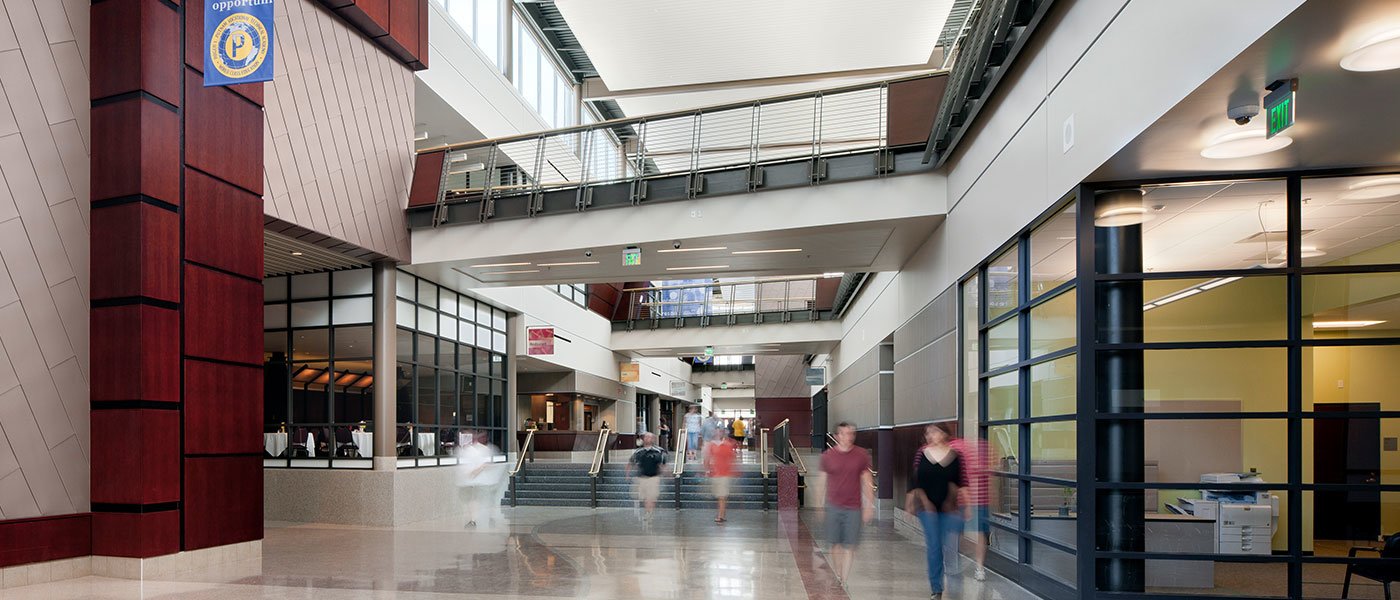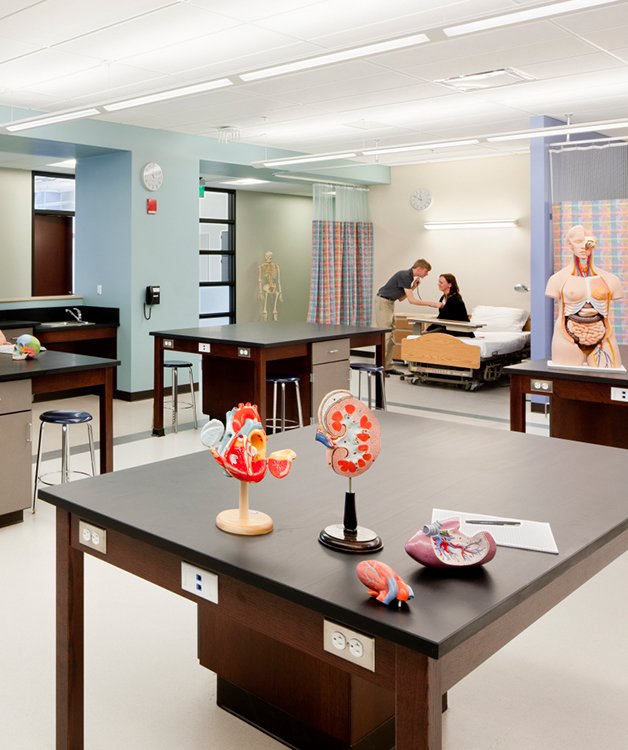City of Springfield
Roger L. Putnam Vocational Technical Academy
Project Overview
- Demolition of existing facility and relocation of students into new building
- Re-using old school location for new parking lot
- Meeting the requirements of the Collaborative for High Performance Schools program
After many years of success and growth, Putnam Vocational Technical Academy was in need of a larger, more modern high school to support their continued advancement of its students. The new school includes standard and special needs classrooms, food service facilities, labs and shops to serve the school’s various vocations including culinary arts, retail/marketing, automotive, cosmetology, electric/plumbing, graphic design, robotics and medical assisting.
The new Putnam Vocational Technical High School was constructed on an occupied site while students remained in the existing facility. Upon completion of the new building, students were relocated and the old school was demolished. The cleared area was re-used to create parking for the 1,600 students and faculty. Our team developed detailed, comprehensive schedules to carefully phase demolition of the existing building around the active high school campus. Self-perform capabilities were utilized for carpentry, concrete and rebar work to help accelerate the schedule.
The project received the achieved Massachusetts Collaborative for High Performance Schools (MA-CHPS) award. Initiatives included incorporating superior energy performing mechanical systems, waste stream reduction (during construction), minimizing water consumption, maximizing natural light throughout the building and improving issues of indoor air quality. This project was constructed through a joint venture with the Morganti Group.
















