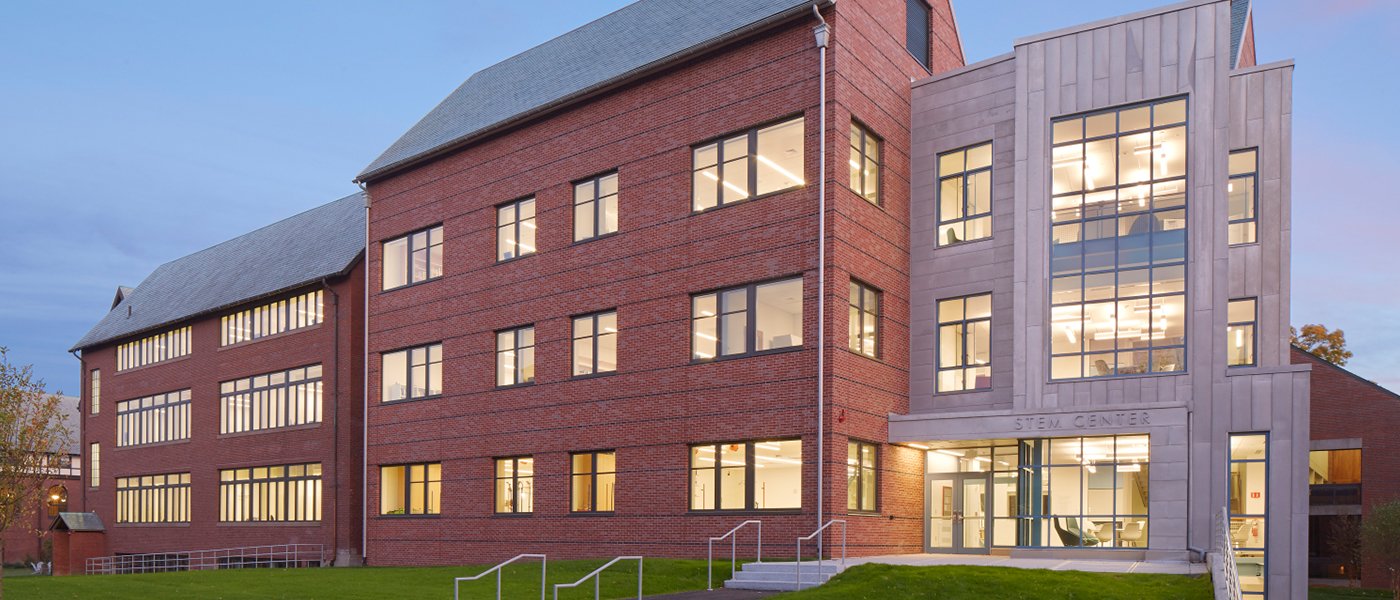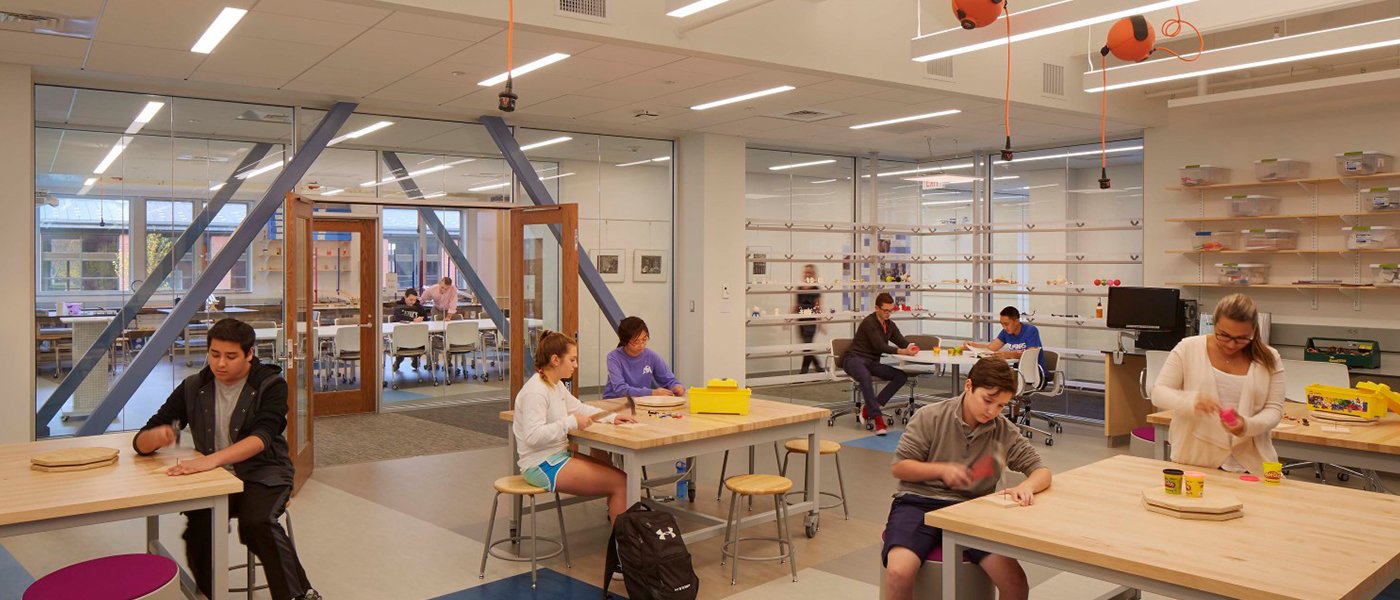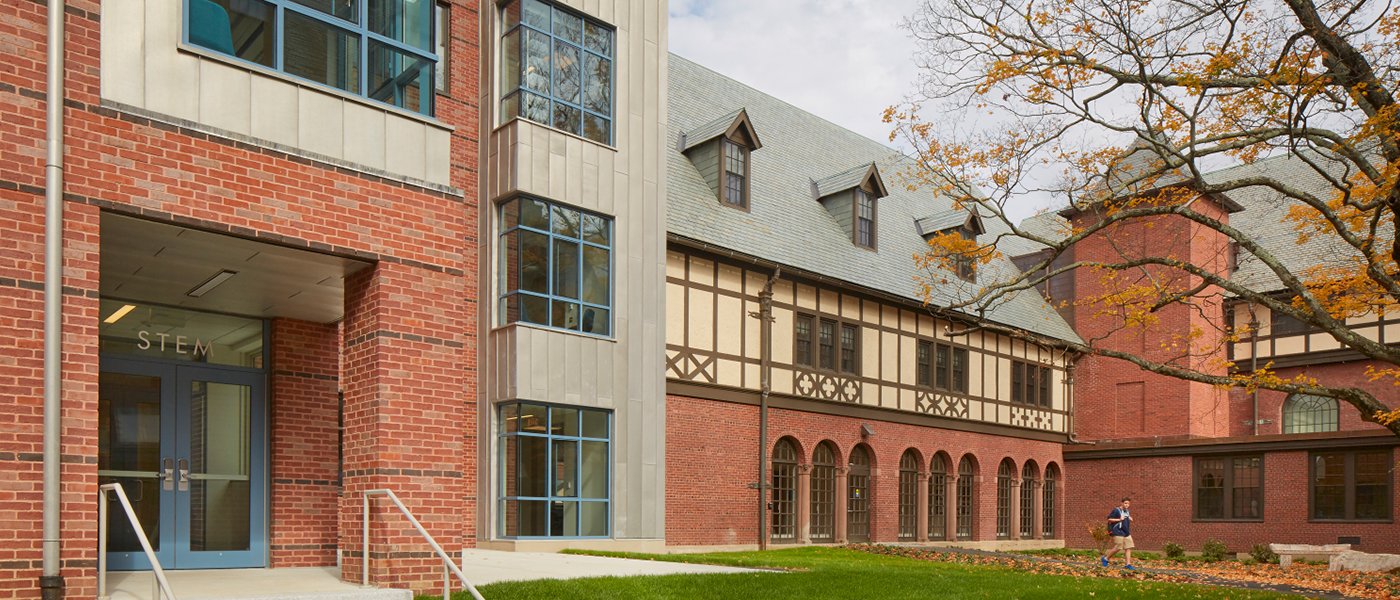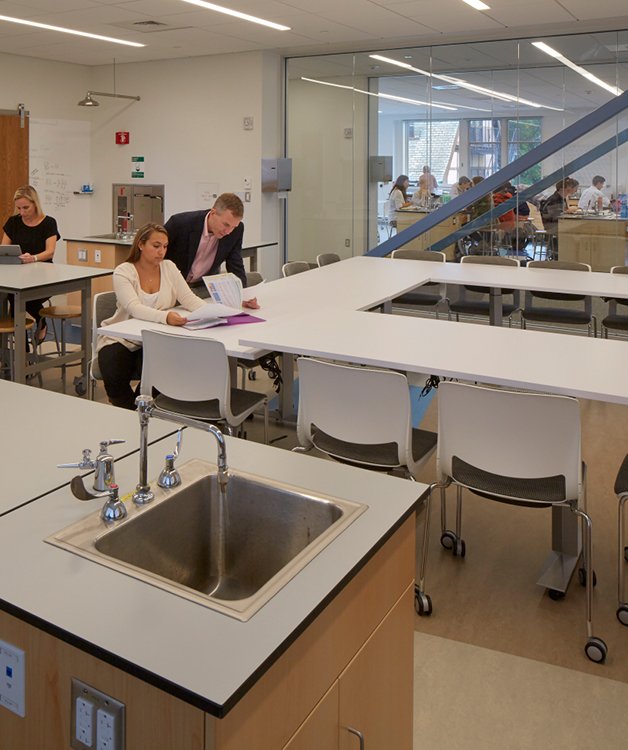St. Mark’s School
STEM Education Building
Project Overview
- Major renovation and vertical addition between adjacent occupied buildings on an active campus
- Managing critical M/E/P system shutdowns and demolition around operational systems, which run through and serve the entire campus
- Planning for proper sequencing of demolition, underpinning, structural shoring and timber framing for this logistically complex project
To support St. Mark’s ongoing commitment to science, technology, engineering and math (STEM) education, the school required an updated and expanded facility to meet the program needs. This complex project involved the demolition and renovation of part of the existing and adjoined Science and Math Buildings, while M/E/P systems running through the buildings, serving the entire campus, remained live and active.
New infill construction of three floors and a full basement provide classrooms for teaching physics, robotics, circuitry and chemistry, as well as science and fabrication labs, offices, restrooms and mechanical/support areas. The project also included the fit-out of temporary classrooms within the existing space and the installation of modular classrooms on site. Our team self-performed concrete foundations and slabs, masonry restoration, roof blocking and insulation, pella window installation and millwork installation.
















