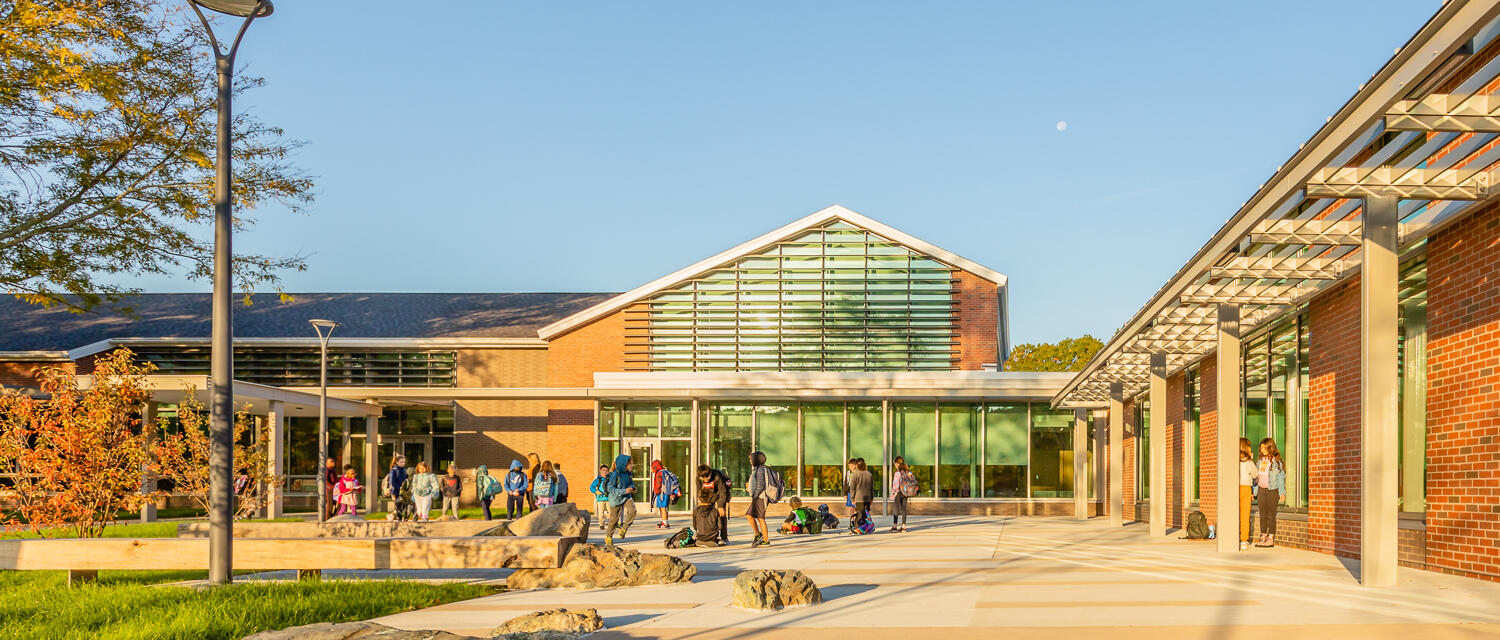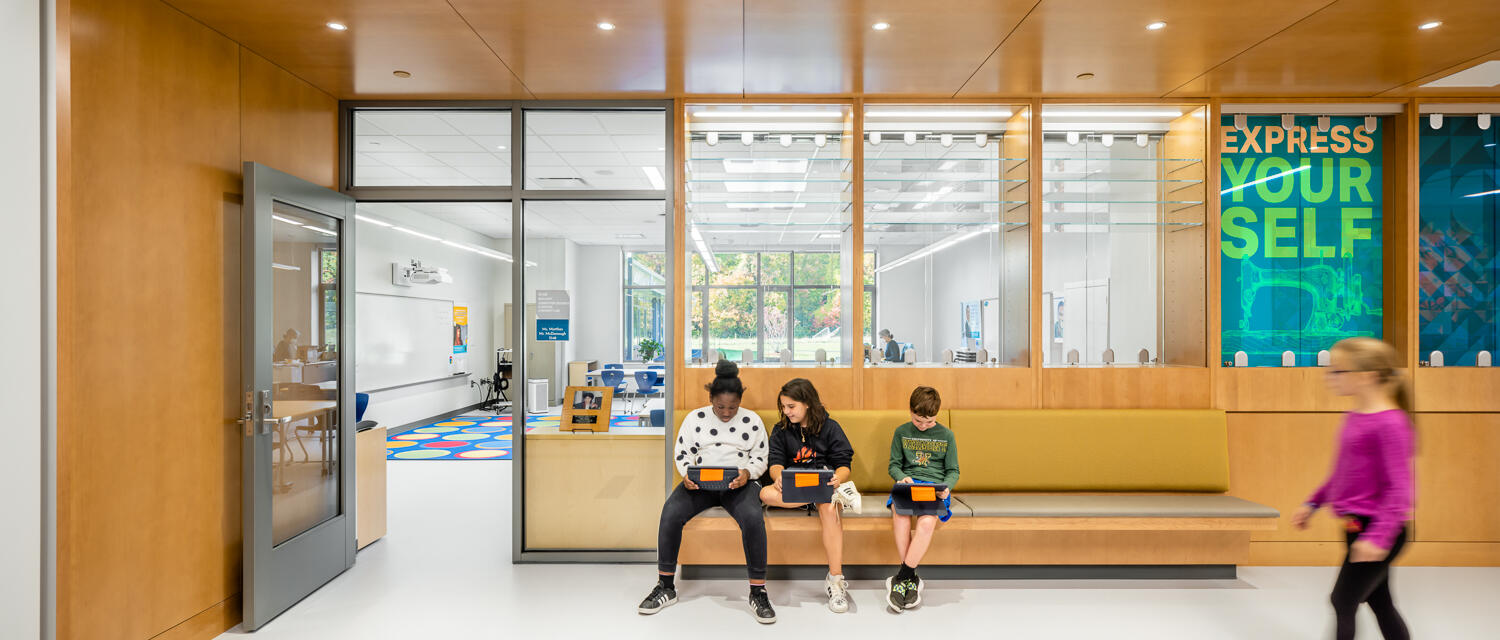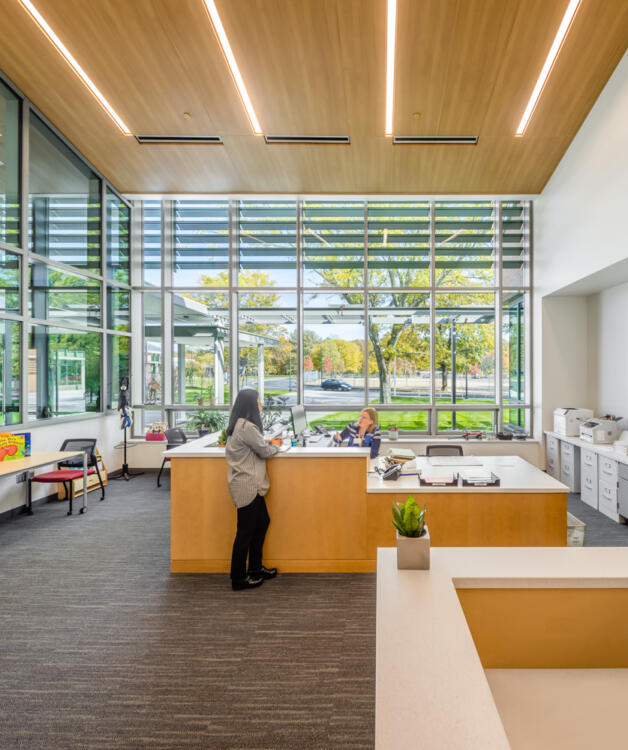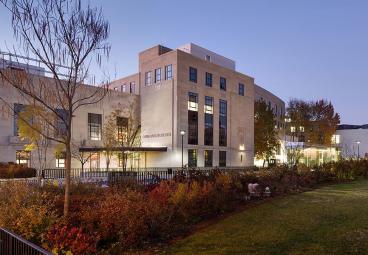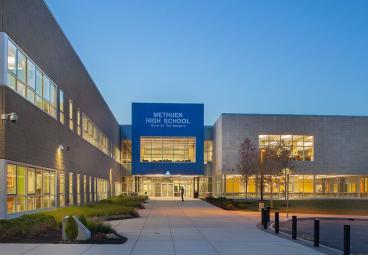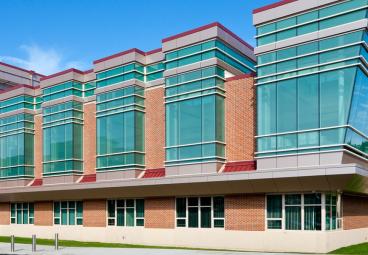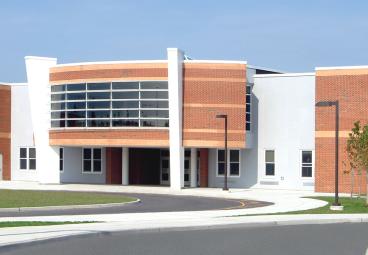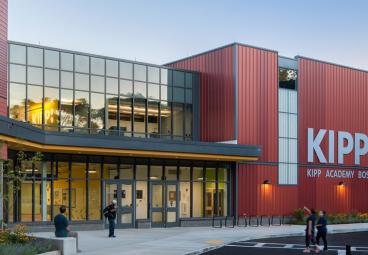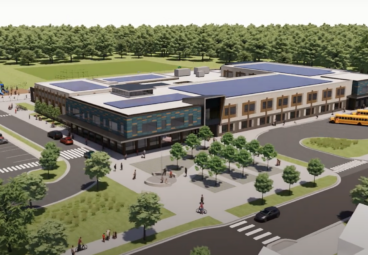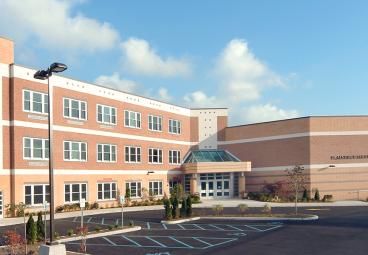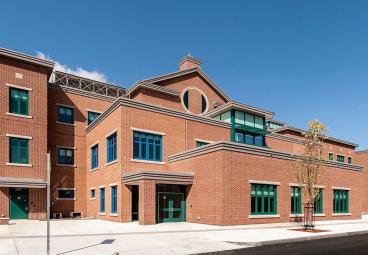Town of Lincoln, MA
The Revitalization of the Lincoln School
Project Overview
-
Major renovation and addition to a fully occupied and operational school
- Full replacement of outdated building systems as well as a new roof, heating and cooling system and M/E/P infrastructure
- First public school renovation project in the Commonwealth to strive for Zero Net Energy consumption
The original Lincoln School building is an example of a bold and progressive modernist building designed by Anderson & Beckwith in the late 1940’s. Built in multiple phases between 1948 and 1994, the school was unable to support modern pedagogy and was not operating optimally, presenting significant envelope, system and interior deficiencies. The Town of Lincoln sought to renovate the campus to support innovative 21st-century education, maximize sustainability, respect the history and feel of the campus, strengthen the school as a community resource and maximize value for their investment.
The campus underwent a 127,000 sq. ft. renovation and 37,500 sq. ft. addition while the school remained fully occupied and operational. Critical to the success of this project was extensive pre-construction planning services. Detailed plans for phasing and use of modular classrooms were developed during the design development phase to best coordinate with educational programs and to minimize impacts on students and staff. The construction program was completed in two phases over the duration of two school years, with the most invasive work occurring over summer and holiday breaks to alleviate disruption to existing operations.
The new Lincoln School serves approximately 600 students in grades Pre-K through 8 and is the first-ever net zero energy school renovation in Massachusetts. The school was built to the US Green Building Council’s LEED for Schools (LEED-S) Rating System. The building switched from fossil fuels to renewable energy with an electric heating/cooling system, upgraded insulation and solar panels.

