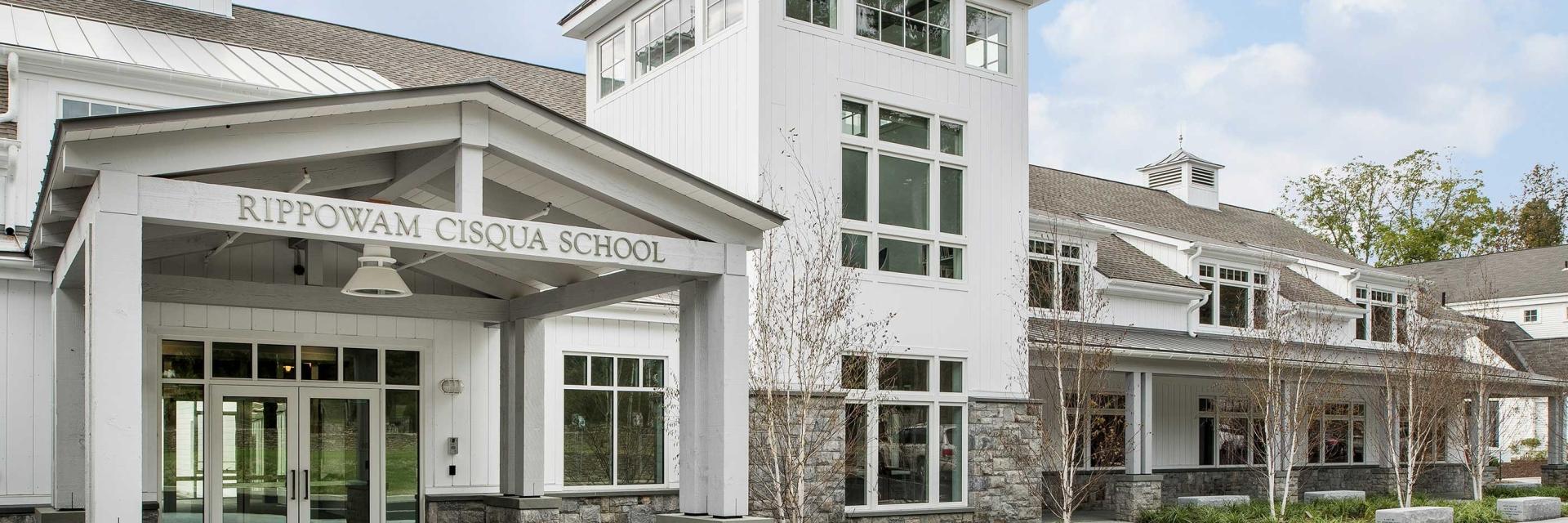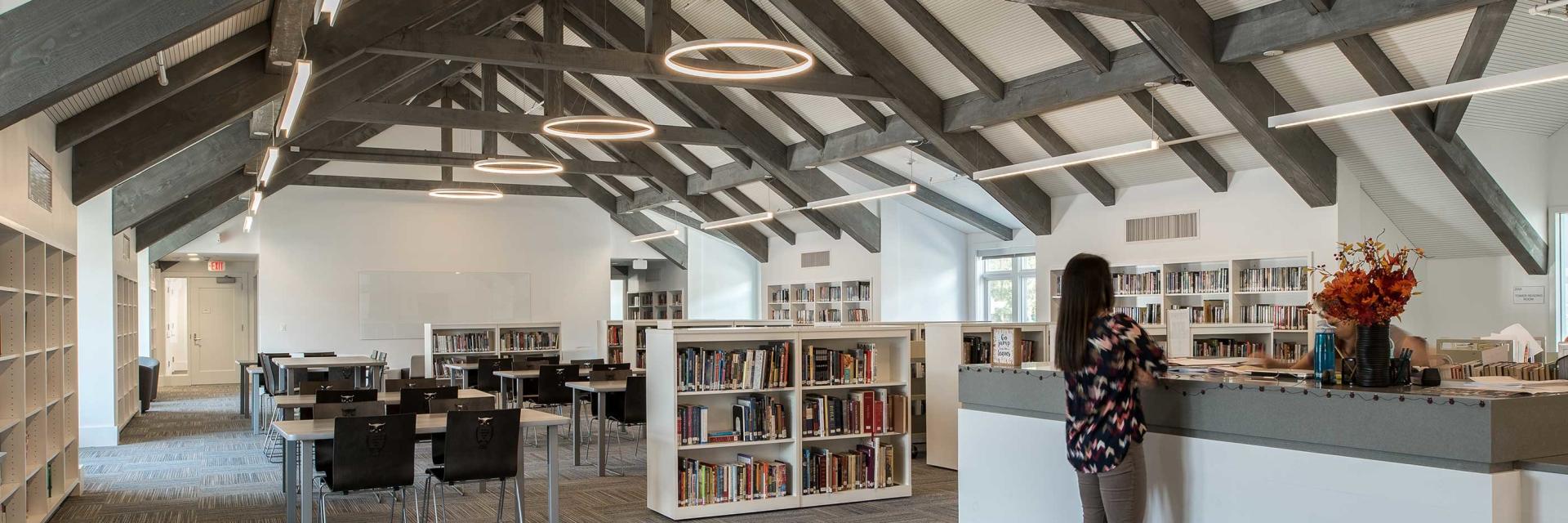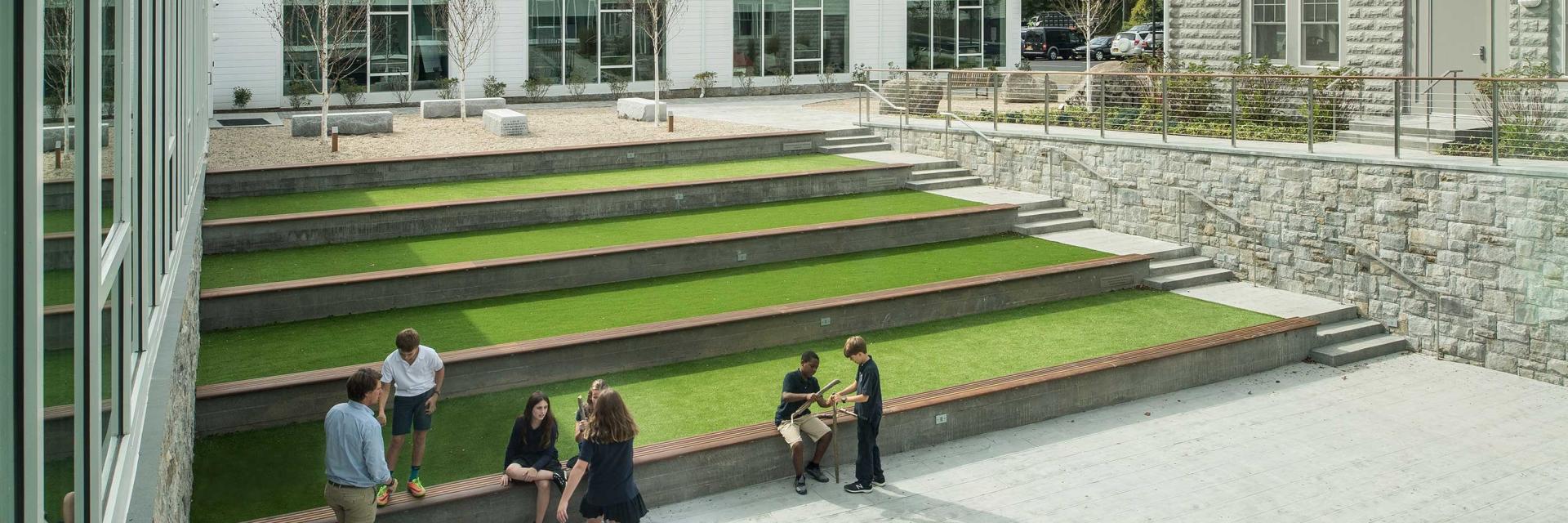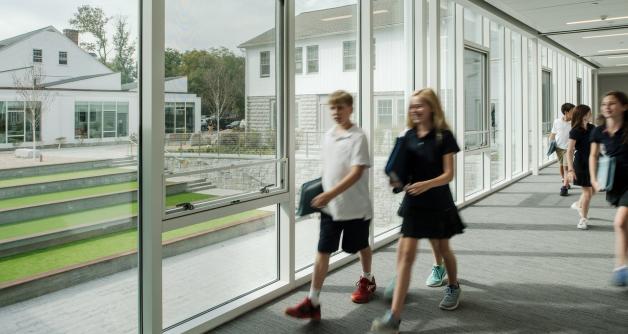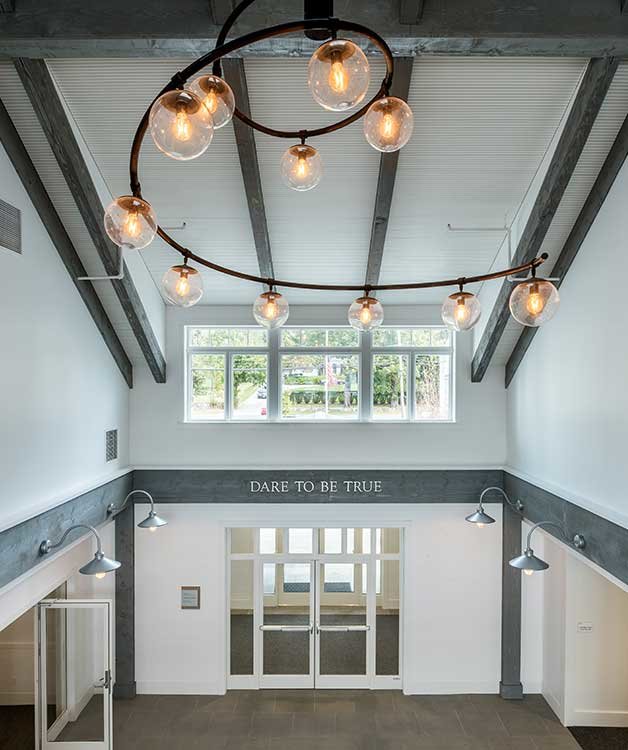Rippowam Cisqua School
Upper Campus Additions & Renovation
The primary difference with Consigli came down to communication… they really were the partners we were looking for.”
Project Overview
- Major campus improvements to an occupied middle school
- Site separation practices such as temporary staging and partitions were utilized to minimize disruption of ongoing campus activities
- Shoring and underpinning methods were utilized at the existing gym building
Rippowam Cisqua School is a private, co-educational day school located in Westchester County that serves pre-kindergarten students through Grade 9. This extensive Master Plan featured renovations and additions to the school’s existing Upper Campus which houses their middle school students. The goal of the project was to improve site circulation—both vehicular and pedestrian—while creating new and enhanced program spaces, classrooms and cafeteria.
A new front building redefines the entry of the school and houses an innovative media center and library on the top floor, two new science labs on the ground floor and expansive art spaces on the lower level which open onto a new courtyard.
The campus transformation was conducted on a rigid time frame in order to accommodate the school’s Centennial Celebration. The majority of major construction activities occurred while the school was occupied, requiring site-specific safety plans to ensure safety.

