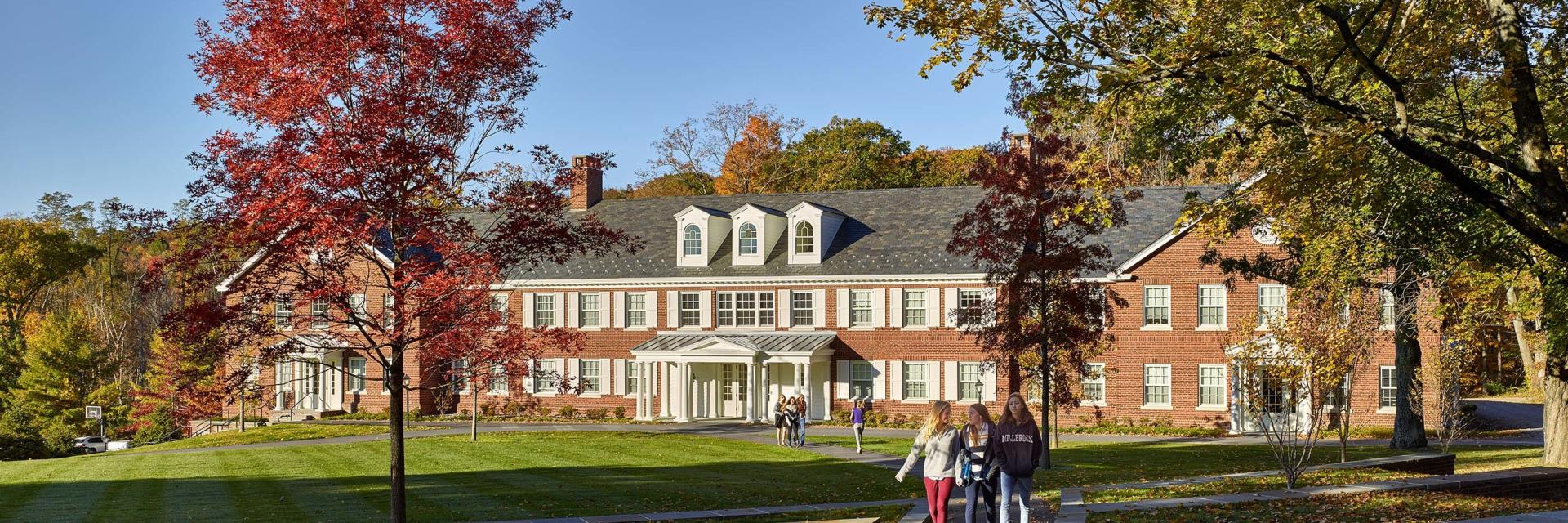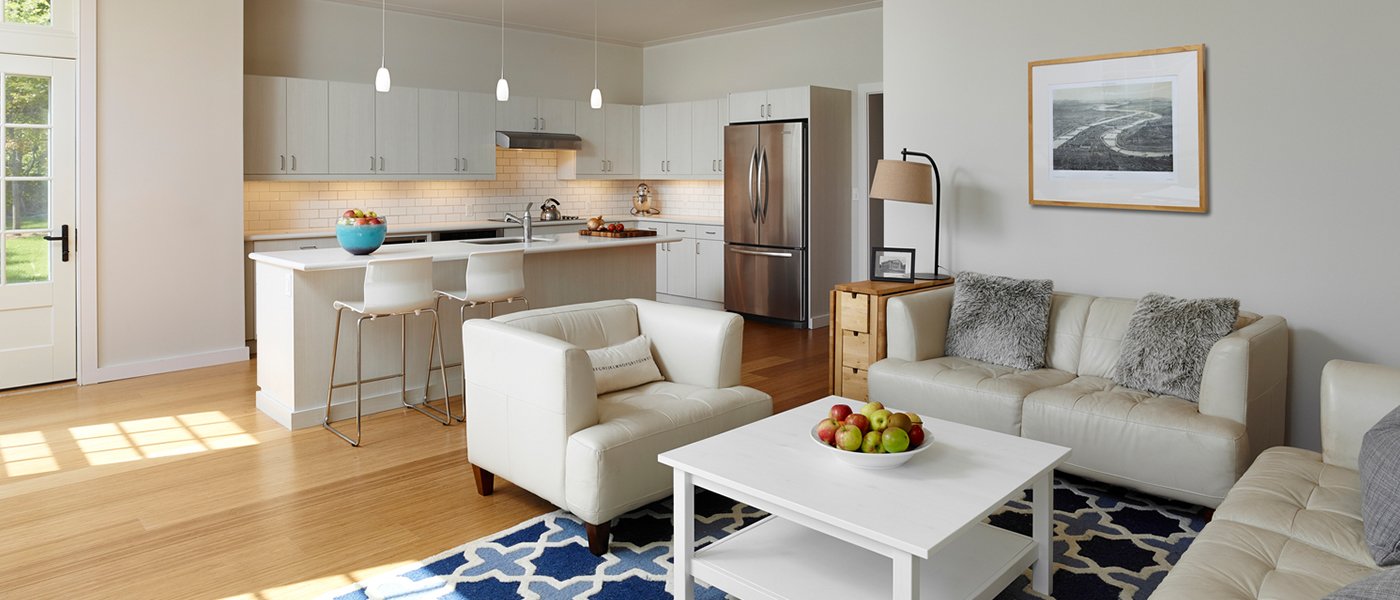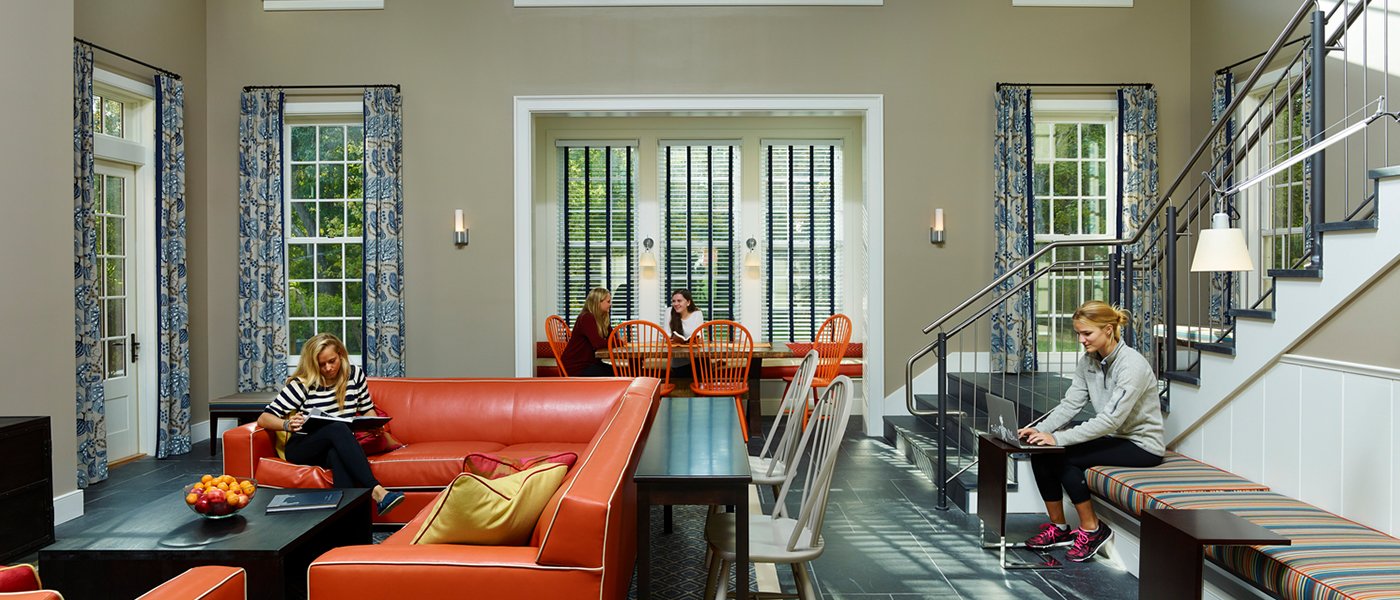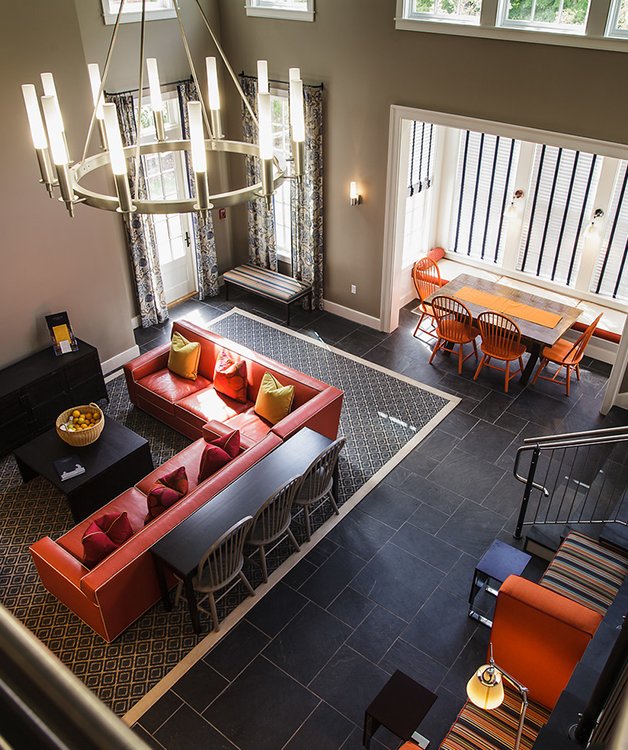Millbrook School
West Hall
Project Overview
- Successful coordination of off-site wall pre-fabrication to create both schedule and budget efficiencies
- Self-performance capabilities allowed the project team to exceed expectations with high-quality carpentry and millwork
- Constructed to high-level sustainability levels including a ground-coupled heat source system
West Hall is the first dormitory on campus that was architecturally designed specifically to house Millbrook’s female students. The 25,000 sq. ft. residence hall houses 44 boarding students, 24 day students and seven faculty members and their families. Accommodations include spacious mud rooms, a kitchen for student use, a “phone booth” for private and emergency calls and washers and dryers in each bathroom.
The dorm is a wood-framed structure with a brick façade and slate roof that features views overlooking the updated courtyard towards the chapel. Self-perform activities included a large septic system expansion and sitework package, as well as all finish carpentry and millwork.
The majority of the building’s walls were pre-fabricated off-site to create both schedule and budget efficiencies. Extensive coordination was necessary during the creation of these panels in order to eliminate the need for excessive field modification.
West Hall was constructed to the highest environmental standards with a ground coupled heat source system, passive house standards for insulation, recycled materials, bamboo floors and local sourcing for a variety of building materials.
















