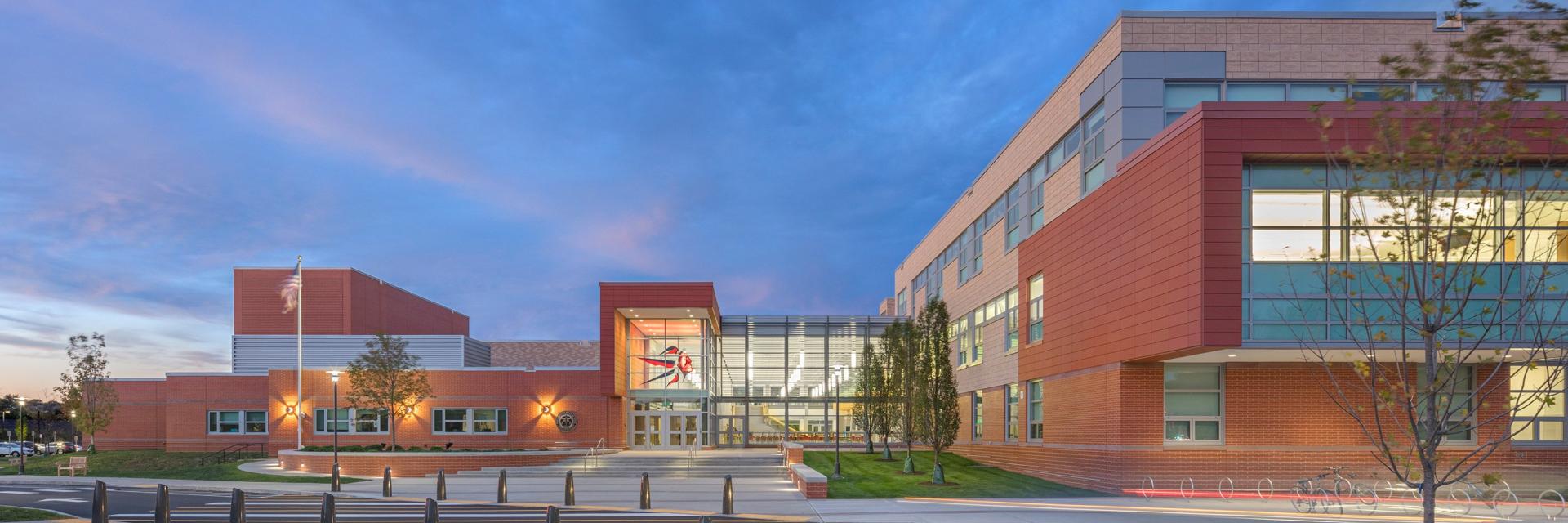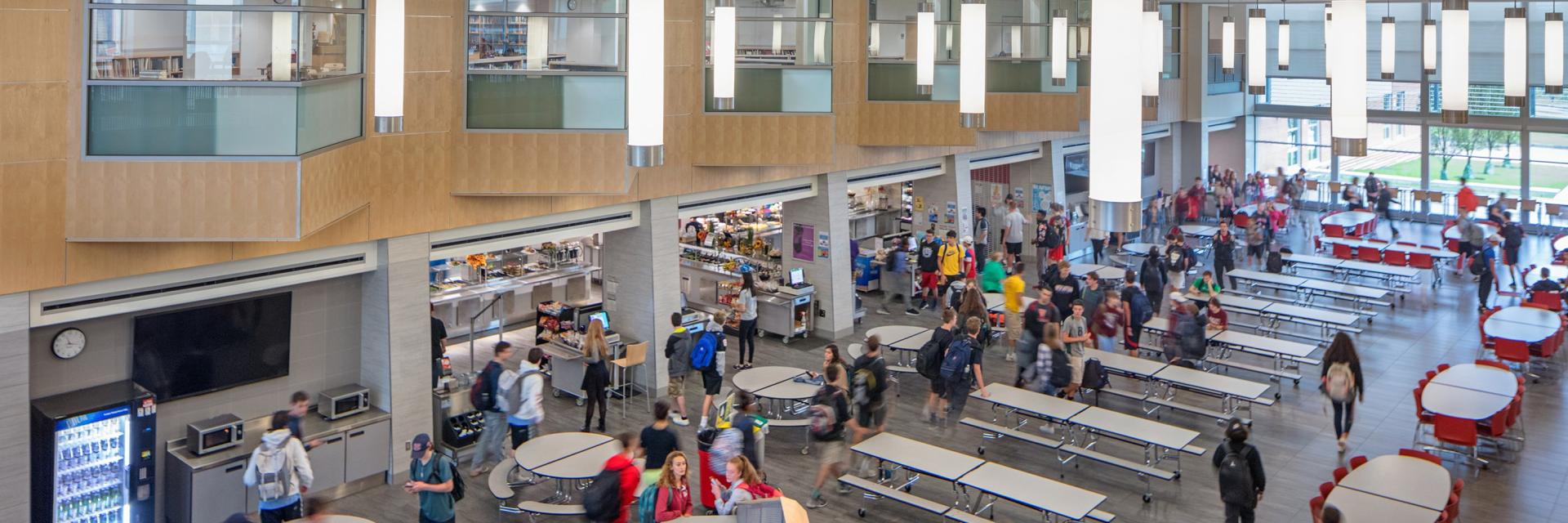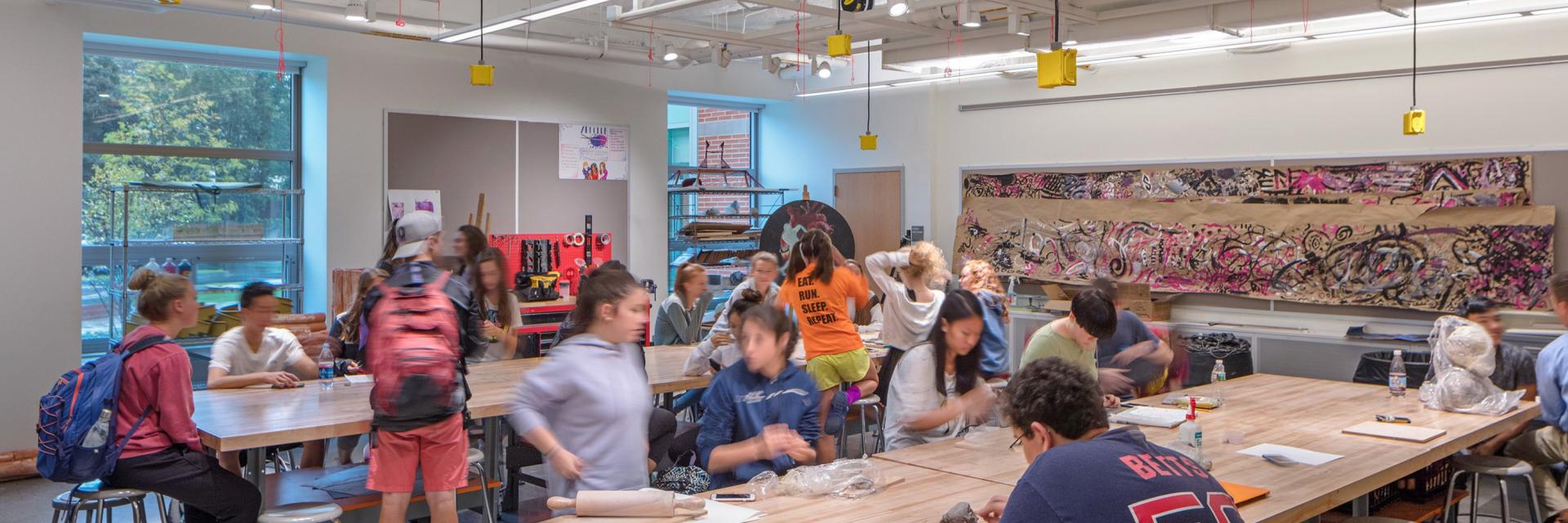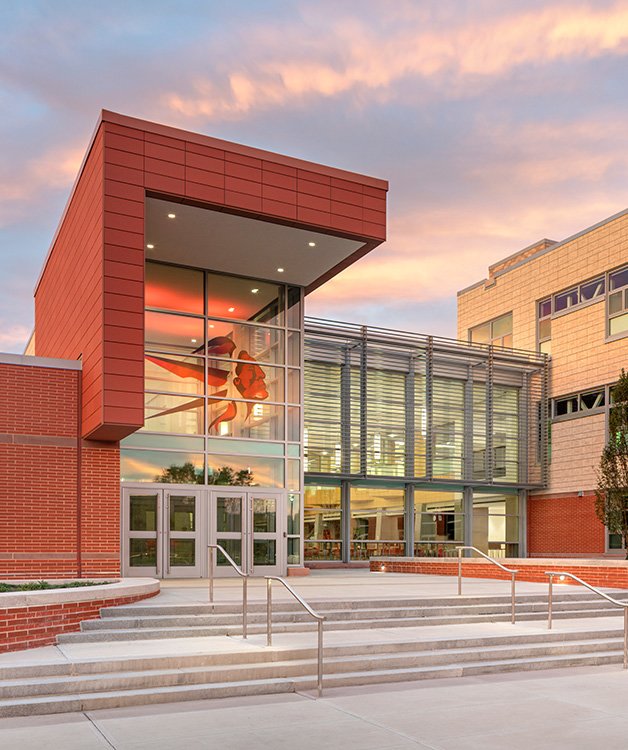Town of Winchester
Winchester High School Renovation & Expansion
Project Overview
- Three-phased, occupied renovation and expansion of a three-story high school
- Roof replacement and asbestos abatement
- Coordinated moves into temporary classroom space
Winchester High School implemented a major renovation and expansion of their three-story high school. Over three phases, the school received a new administration wing, dining commons, media center and music suite. Additions and renovations were implemented on two of the existing academic wings, auditorium, gymnasium and locker rooms. Temporary classrooms were required throughout all three phases. All renovations provided a safer environment for students and faculty after addressing significant issues and bringing the academic spaces up to current educational standards.
Overall renovations to the academic wings, auditorium and gymnasium included upgrades to the existing plumbing, HVAC, electrical and technology systems, as well as fire protection coverage throughout the building. Existing windows and walls were replaced with a well-insulated, metal stud, gypsum board and thin-set manufactured stone assembly. The roof was replaced with new roofing and insulation. The asbestos was abated throughout and new finishes were provided. New sprinkler and dry systems were installed with renovations to the ventilation in the basement to create better circulation. Renovations to the auditorium included improvements on the overall finishes, acoustics and equipment within the space. The gymnasium received the least renovation where much of the existing fixtures and equipment were reused.
















